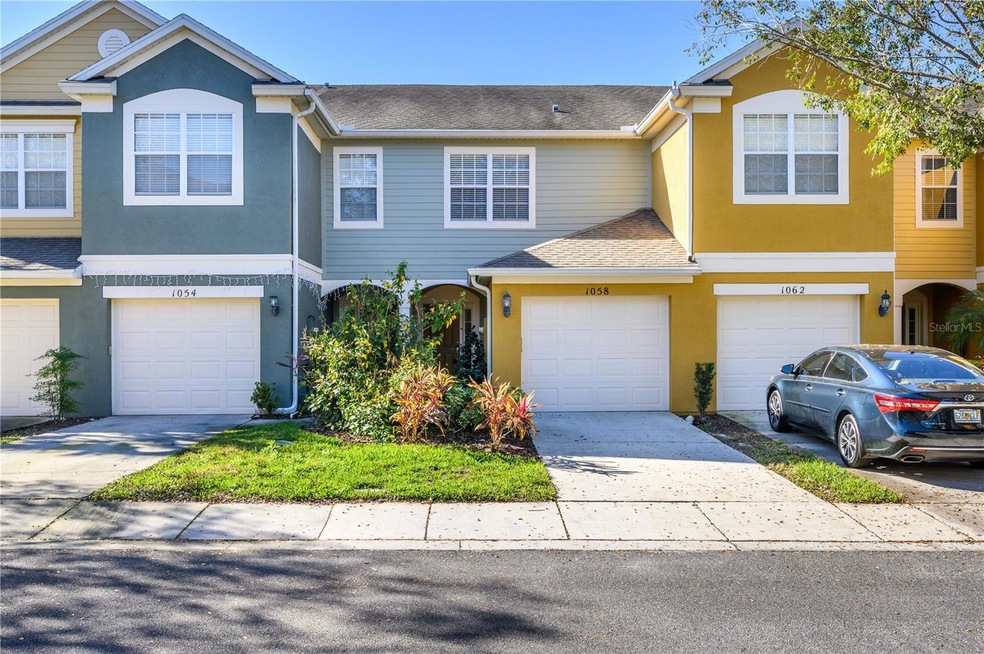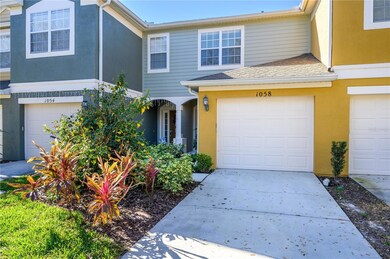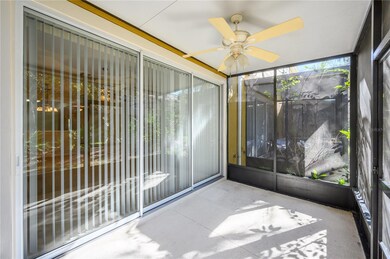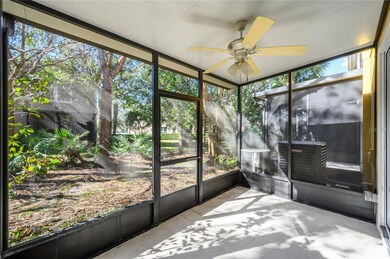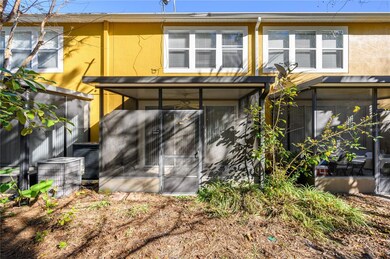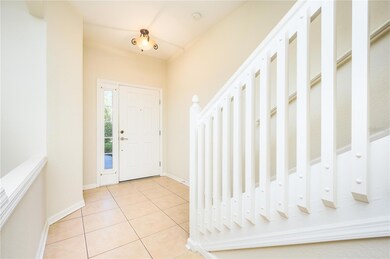
1058 Berkman Cir Sanford, FL 32771
Highlights
- Gated Community
- Great Room
- 1 Car Attached Garage
- Wilson Elementary School Rated A
- Community Pool
- Walk-In Closet
About This Home
As of February 2025Move-in ready townhome in the highly desirable community of Regency Oaks. Neutral colors throughout give you the perfect canvas for your own personal touch. The first-floor features open-concept kitchen with eat-in space, open to great room, and half-bath tucked neatly under the stairs. Triple wide sliding doors let in lots of natural light and lead to the screened, covered lanai. Upstairs are two nicely sized bedrooms, each with their own attached full-bath and walk-in closet. The washer/dryer are conveniently located between the two bedrooms in a hall closet. And don't miss the bonus space - the perfect place for an office, reading nook or playroom. The closet will give you the extra storage space everyone needs. take a dip in the community pool. LOCATION, LOCATION, LOCATION - take advantage of local restaurants, shopping, and easy access to major highways. Your new home is conveniently located approximately 1/2 way between the theme parks and Daytona Beach and New Smyrna beach.
Last Agent to Sell the Property
HOME WISE REALTY GROUP, INC. License #480740 Listed on: 01/10/2023

Townhouse Details
Home Type
- Townhome
Est. Annual Taxes
- $3,677
Year Built
- Built in 2007
Lot Details
- 1,916 Sq Ft Lot
- Northwest Facing Home
HOA Fees
- $265 Monthly HOA Fees
Parking
- 1 Car Attached Garage
Home Design
- Bi-Level Home
- Slab Foundation
- Wood Frame Construction
- Shingle Roof
- Block Exterior
- Stucco
Interior Spaces
- 1,555 Sq Ft Home
- Ceiling Fan
- Sliding Doors
- Great Room
- Combination Dining and Living Room
- Carpet
Kitchen
- Convection Oven
- Microwave
- Dishwasher
- Disposal
Bedrooms and Bathrooms
- 3 Bedrooms
- Primary Bedroom Upstairs
- Walk-In Closet
Laundry
- Dryer
- Washer
Eco-Friendly Details
- Reclaimed Water Irrigation System
Utilities
- Central Heating and Cooling System
- Cable TV Available
Listing and Financial Details
- Visit Down Payment Resource Website
- Tax Lot 326
- Assessor Parcel Number 28-19-30-519-0000-3260
Community Details
Overview
- Association fees include pool, ground maintenance, sewer, water
- Premier Management/Anna Polozola Association, Phone Number (407) 333-7787
- Regency Oaks Unit Three Subdivision
Recreation
- Community Pool
Pet Policy
- Pets Allowed
Additional Features
- Community Mailbox
- Gated Community
Ownership History
Purchase Details
Home Financials for this Owner
Home Financials are based on the most recent Mortgage that was taken out on this home.Purchase Details
Home Financials for this Owner
Home Financials are based on the most recent Mortgage that was taken out on this home.Purchase Details
Home Financials for this Owner
Home Financials are based on the most recent Mortgage that was taken out on this home.Similar Homes in Sanford, FL
Home Values in the Area
Average Home Value in this Area
Purchase History
| Date | Type | Sale Price | Title Company |
|---|---|---|---|
| Warranty Deed | $312,000 | Sunbelt Title | |
| Warranty Deed | $312,000 | Sunbelt Title | |
| Warranty Deed | $295,000 | Centurion Title Group | |
| Special Warranty Deed | $217,900 | Gulfatlantic Title |
Mortgage History
| Date | Status | Loan Amount | Loan Type |
|---|---|---|---|
| Open | $317,460 | New Conventional | |
| Closed | $317,460 | New Conventional | |
| Previous Owner | $236,000 | New Conventional | |
| Previous Owner | $130,740 | Unknown |
Property History
| Date | Event | Price | Change | Sq Ft Price |
|---|---|---|---|---|
| 02/06/2025 02/06/25 | Sold | $312,000 | -1.0% | $201 / Sq Ft |
| 01/09/2025 01/09/25 | Pending | -- | -- | -- |
| 01/03/2025 01/03/25 | Price Changed | $315,000 | -1.6% | $203 / Sq Ft |
| 12/26/2024 12/26/24 | Price Changed | $320,000 | -1.5% | $206 / Sq Ft |
| 12/14/2024 12/14/24 | For Sale | $325,000 | 0.0% | $209 / Sq Ft |
| 12/06/2024 12/06/24 | Pending | -- | -- | -- |
| 11/30/2024 11/30/24 | For Sale | $325,000 | +10.2% | $209 / Sq Ft |
| 06/30/2023 06/30/23 | Sold | $295,000 | -5.6% | $190 / Sq Ft |
| 05/02/2023 05/02/23 | Pending | -- | -- | -- |
| 03/31/2023 03/31/23 | Price Changed | $312,500 | -0.8% | $201 / Sq Ft |
| 03/06/2023 03/06/23 | For Sale | $315,000 | 0.0% | $203 / Sq Ft |
| 03/04/2023 03/04/23 | Pending | -- | -- | -- |
| 02/07/2023 02/07/23 | Price Changed | $315,000 | -3.1% | $203 / Sq Ft |
| 01/10/2023 01/10/23 | For Sale | $325,000 | 0.0% | $209 / Sq Ft |
| 12/15/2020 12/15/20 | Rented | $1,400 | -6.7% | -- |
| 09/27/2020 09/27/20 | For Rent | $1,500 | -- | -- |
Tax History Compared to Growth
Tax History
| Year | Tax Paid | Tax Assessment Tax Assessment Total Assessment is a certain percentage of the fair market value that is determined by local assessors to be the total taxable value of land and additions on the property. | Land | Improvement |
|---|---|---|---|---|
| 2024 | $3,957 | $266,592 | $60,000 | $206,592 |
| 2023 | $4,098 | $218,526 | $0 | $0 |
| 2022 | $3,677 | $218,526 | $0 | $0 |
| 2021 | $3,295 | $180,600 | $45,000 | $135,600 |
| 2020 | $3,098 | $168,732 | $0 | $0 |
| 2019 | $723 | $91,579 | $0 | $0 |
| 2018 | $712 | $89,871 | $0 | $0 |
| 2017 | $703 | $88,023 | $0 | $0 |
| 2016 | $738 | $86,816 | $0 | $0 |
| 2015 | $723 | $85,614 | $0 | $0 |
| 2014 | $723 | $84,935 | $0 | $0 |
Agents Affiliated with this Home
-
Susan Herring

Seller's Agent in 2025
Susan Herring
COLDWELL BANKER RESIDENTIAL RE
(407) 461-5381
4 in this area
56 Total Sales
-
Darshani Lokhnath

Buyer's Agent in 2025
Darshani Lokhnath
KELLER WILLIAMS ADVANTAGE III
(786) 925-7708
1 in this area
111 Total Sales
-
Alex Kawall
A
Buyer Co-Listing Agent in 2025
Alex Kawall
KELLER WILLIAMS ADVANTAGE III
(407) 722-0579
1 in this area
5 Total Sales
-
Jon Feshan

Seller's Agent in 2023
Jon Feshan
HOME WISE REALTY GROUP, INC.
(407) 921-8093
3 in this area
76 Total Sales
-

Seller's Agent in 2020
Frank Williamson
(407) 719-1321
12 Total Sales
Map
Source: Stellar MLS
MLS Number: O6082157
APN: 28-19-30-519-0000-3260
- 2110 Stockton Dr
- 2451 Stockton Dr
- 1410 Stockton Dr
- 1542 Travertine Terrace
- 1710 San Jacinto Cir Unit 1710
- 1821 San Jacinto Cir Unit 95
- 107 Pamala Ct
- 3031 San Jacinto Cir
- 110 Sophia Marie Cove
- 308 Rustic Loop
- 2810 San Jacinto Cir Unit 31
- 3321 San Jacinto Cir Unit 116
- 3010 San Jacinto Cir Unit 3010
- 1767 Travertine Terrace
- 258 Rustic Loop
- 232 Rustic Loop
- 328 Cedar Bark Ln
- 1550 Freer Ln
- 128 Brushcreek Dr
- 122 Carmel Bay Dr
