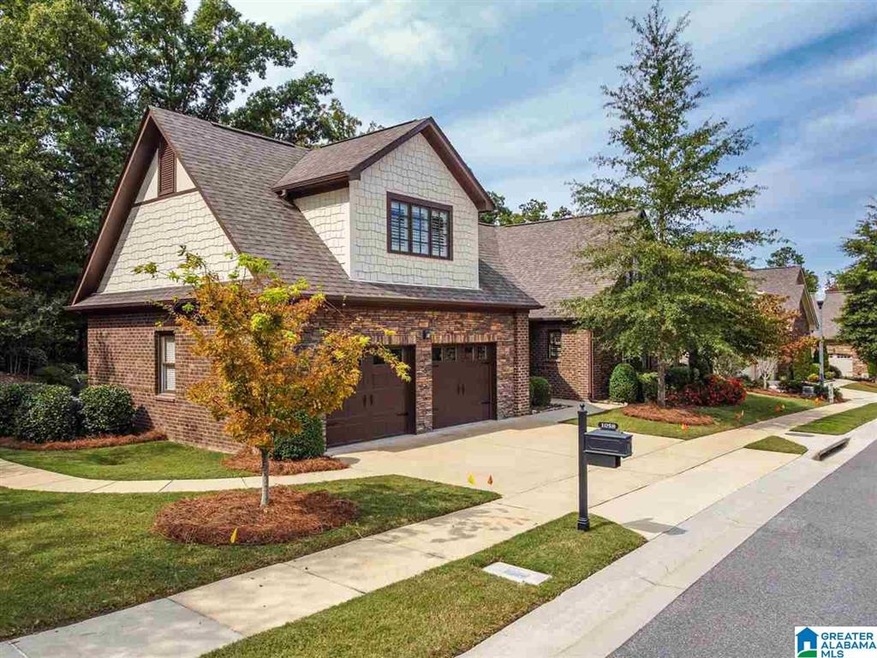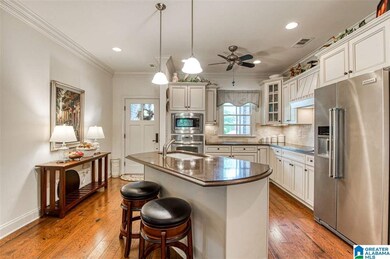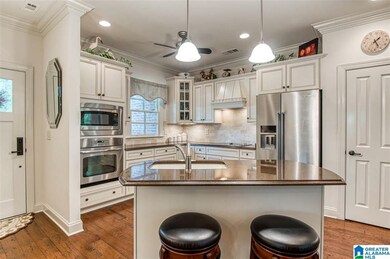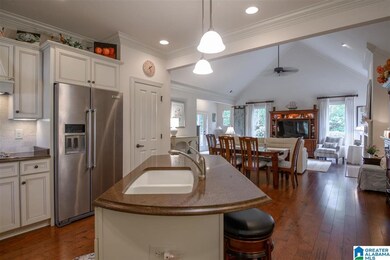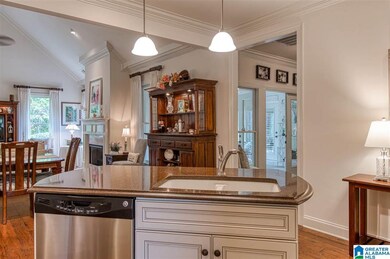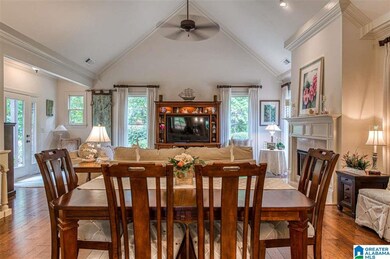
1058 Danberry Ln Hoover, AL 35242
North Shelby County NeighborhoodEstimated Value: $693,000 - $784,000
Highlights
- Senior Community
- Heavily Wooded Lot
- Cathedral Ceiling
- Gated Community
- Clubhouse
- Attic
About This Home
As of March 2021The Cottages at Danberry, an adult (55+) gated community overlooking Lake Heather in Hoover is the setting for this exquisite, custom built 3BR, 3.5BA home with 2826+/- SF of luxury living. Desirable features include extensive hardwood flooring, granite counters, vaulted ceilings, pocket doors, two guest suites, a sunroom and a very private setting. The welcoming family room has high ceilings, a gas log fireplace, custom curtains and opens to the kitchen area. Stunning kitchen with island, SS appliances, upscale cabinetry, pantry and plenty of work and storage space. Private, main level master suite with large shower, his/her vanities and plenty of closet space. A main level guest suite offers privacy and a beautiful bath with tub/shower combination. Upstairs is a large private suite with full bath and even a balcony to take in the views. Mature landscaping surrounds the home and complete yard maintenance, with irrigation, is included with your monthly homeowner fee.
Home Details
Home Type
- Single Family
Est. Annual Taxes
- $3,698
Year Built
- Built in 2010
Lot Details
- 9,148 Sq Ft Lot
- Corner Lot
- Irregular Lot
- Sprinkler System
- Heavily Wooded Lot
HOA Fees
- $375 Monthly HOA Fees
Parking
- 2 Car Attached Garage
- Garage on Main Level
- Front Facing Garage
Home Design
- Slab Foundation
- Ridge Vents on the Roof
- Four Sided Brick Exterior Elevation
Interior Spaces
- 1-Story Property
- Crown Molding
- Smooth Ceilings
- Cathedral Ceiling
- Ceiling Fan
- Recessed Lighting
- Ventless Fireplace
- Gas Log Fireplace
- Marble Fireplace
- Double Pane Windows
- Window Treatments
- French Doors
- Family Room with Fireplace
- Combination Dining and Living Room
- Sun or Florida Room
- Pull Down Stairs to Attic
- Storm Doors
Kitchen
- Breakfast Bar
- Electric Oven
- Electric Cooktop
- Stove
- Built-In Microwave
- Dishwasher
- Stainless Steel Appliances
- Stone Countertops
- Disposal
Flooring
- Carpet
- Laminate
- Tile
Bedrooms and Bathrooms
- 3 Bedrooms
- Walk-In Closet
- Split Vanities
- Bathtub and Shower Combination in Primary Bathroom
- Separate Shower
- Linen Closet In Bathroom
Laundry
- Laundry Room
- Laundry on main level
- Sink Near Laundry
- Washer and Electric Dryer Hookup
Outdoor Features
- Covered patio or porch
Schools
- Greystone Elementary School
- Berry Middle School
- Spain Park High School
Utilities
- Two cooling system units
- Forced Air Heating and Cooling System
- Two Heating Systems
- Heating System Uses Gas
- Underground Utilities
- Gas Water Heater
Listing and Financial Details
- Assessor Parcel Number 02-7-36-0-003-015.000
Community Details
Overview
- Senior Community
- Association fees include common grounds mntc, management fee, pest control, utilities for comm areas, personal lawn care
- Rouland Mangagement Association, Phone Number (205) 620-4203
Additional Features
- Clubhouse
- Gated Community
Ownership History
Purchase Details
Home Financials for this Owner
Home Financials are based on the most recent Mortgage that was taken out on this home.Purchase Details
Purchase Details
Similar Homes in the area
Home Values in the Area
Average Home Value in this Area
Purchase History
| Date | Buyer | Sale Price | Title Company |
|---|---|---|---|
| Dodd David Neil | -- | None Available | |
| Walker William D | $575,000 | None Available | |
| Dodd John F | $440,840 | None Available |
Property History
| Date | Event | Price | Change | Sq Ft Price |
|---|---|---|---|---|
| 03/10/2021 03/10/21 | Sold | $575,000 | -1.7% | $203 / Sq Ft |
| 01/22/2021 01/22/21 | Price Changed | $584,900 | -1.7% | $207 / Sq Ft |
| 10/09/2020 10/09/20 | For Sale | $594,900 | -- | $211 / Sq Ft |
Tax History Compared to Growth
Tax History
| Year | Tax Paid | Tax Assessment Tax Assessment Total Assessment is a certain percentage of the fair market value that is determined by local assessors to be the total taxable value of land and additions on the property. | Land | Improvement |
|---|---|---|---|---|
| 2024 | $4,255 | $63,980 | $0 | $0 |
| 2023 | $4,220 | $63,920 | $0 | $0 |
| 2022 | $3,586 | $54,540 | $0 | $0 |
| 2021 | $0 | $51,840 | $0 | $0 |
| 2020 | $0 | $55,600 | $0 | $0 |
| 2019 | $0 | $43,080 | $0 | $0 |
| 2017 | $0 | $42,620 | $0 | $0 |
| 2015 | -- | $45,280 | $0 | $0 |
| 2014 | -- | $41,660 | $0 | $0 |
Agents Affiliated with this Home
-
Max Bahos

Seller's Agent in 2021
Max Bahos
ARC Realty 280
(205) 492-9500
46 in this area
85 Total Sales
-
Susan Marsh

Buyer's Agent in 2021
Susan Marsh
Red Realty Brokers
(205) 862-1744
6 in this area
28 Total Sales
Map
Source: Greater Alabama MLS
MLS Number: 897819
APN: 02-7-36-0-003-015-000
- 1012 Lake Heather Rd
- 1124 Danberry Ln
- 1517 Laurens St
- 500 Parsons Way Unit 30
- 510 Parsons Way Unit 31
- 3057 Valley Ridge Rd
- 3009 Valley Ridge Rd
- 4074 Highland Ridge Rd
- 4067 Highland Ridge Rd
- 4035 Highland Ridge Rd
- 5280 Valleydale Rd Unit C3
- 5280 Valleydale Rd Unit C4
- 5000 Cameron Rd
- 804 Morning Sun Dr Unit 804
- 910 Morning Sun Dr Unit 910
- 102 Morning Sun Dr
- 211 Morning Sun Dr Unit 211
- 1316 Morning Sun Cir Unit 1316
- 2300 Ridge Trail
- 417 Morning Sun Dr
- 1058 Danberry Ln Unit 14
- 1058 Danberry Ln
- 1062 Danberry Ln Unit 13
- 1067 Danberry Ln
- 1045 Danberry Ln
- 1055 Danberry Ln Unit 28
- 1066 Danberry Ln
- 1066 Danberry Ln Unit 12
- 1059 Danberry Ln
- 1035 Danberry Ln
- 1035 Danberry Ln Unit 37
- 1063 Danberry Ln
- 2112 Lake Heather Way
- 1025 Danberry Ln
- 1048 Danberry Ln Unit 15
- 1048 Danberry Ln
- 1021 Danberry Ln
- 2108 Lake Heather Way
- 1044 Danberry Ln Unit 16
- 1044 Danberry Ln
