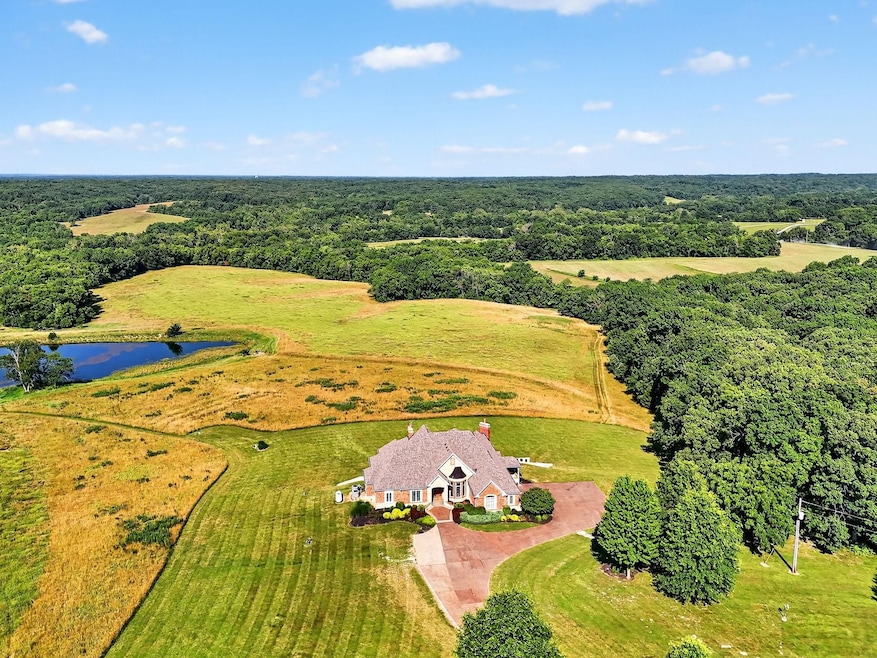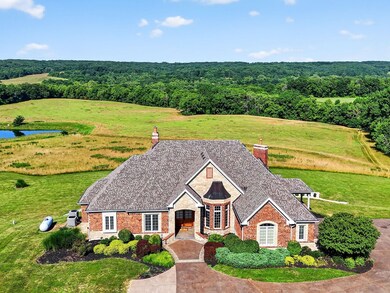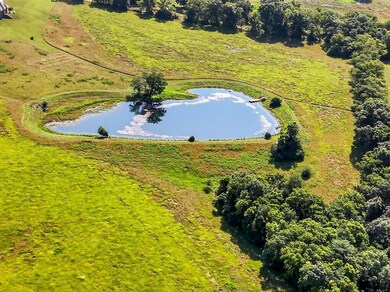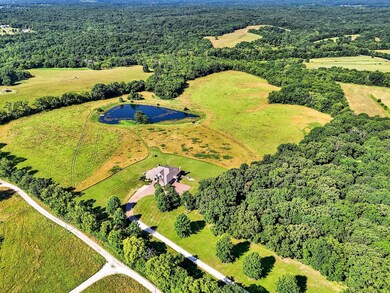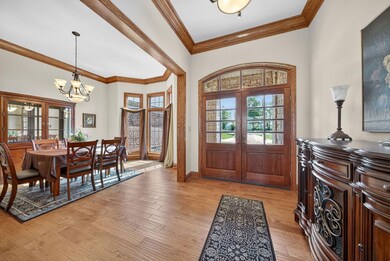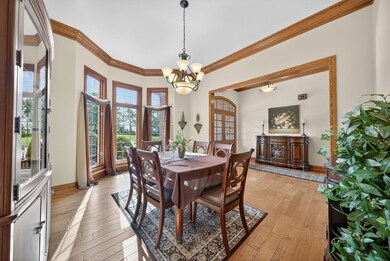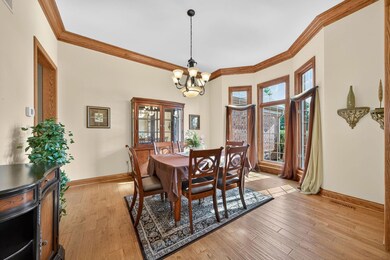1058 Fox Run Rd Elsberry, MO 63343
Estimated payment $7,018/month
Highlights
- Horses Allowed On Property
- 1 Stock Tank or Pond
- Wood Flooring
- Elsberry High School Rated 9+
- Traditional Architecture
- Granite Countertops
About This Home
Welcome to this luxury atrium ranch situated on 29.93 acres of stunning, private land complete with a 2-acre lake and an abundance of wildlife an outdoorsman dream come true. This beautifully designed home offers over-the-top comfort and style with a thoughtful layout, perfect for everyday living and entertaining. The main floor features 2 bedrooms and 2.5 baths, including a spacious primary suite with a coffered ceiling, walk-in closet, and a luxury ensuite bath featuring dual vanities, soaking tub, and separate shower. The gourmet kitchen is equipped with a large center island, stainless steel appliances, and a breakfast nook for casual meals, in addition to a formal dining room for entertaining. Enjoy the warmth of two fireplaces one in the hearth room and one in the great room as well as rich hardwood floors throughout, main floor laundry, and a dedicated office space for remote work or study. The fully finished walkout basement is an entertainers paradise, featuring a large recreation room with fireplace, bar, wine cellar, sitting area, exercise room, a bedroom, and a full bathroom offering endless possibilities for guests or extended stays. Step outside to relax on the covered deck or entertain on the beautifully crafted stamped concrete patio overlooking the peaceful acreage. A spacious 3-car garage adds functionality to this stunning property. Whether you love to entertain, explore, or simply enjoy the quiet of country living, this one-of-a-kind estate has it all.

Home Details
Home Type
- Single Family
Est. Annual Taxes
- $5,171
Lot Details
- Property fronts a county road
- Rural Setting
- Unincorporated Location
- Landscaped
- Irregular Lot
- Lot Has A Rolling Slope
- Few Trees
- Current uses include agriculture, hunting/fishing, residential single
- Potential uses include agriculture, hunting/fishing, residential single, hobby farm
Home Design
- Traditional Architecture
- Brick Exterior Construction
Interior Spaces
- Wood Burning Fireplace
- Stone Fireplace
- Home Gym
- Basement
Kitchen
- Breakfast Area or Nook
- Kitchen Island
- Granite Countertops
Flooring
- Wood
- Ceramic Tile
Bedrooms and Bathrooms
- 3 Bedrooms
- Walk-In Closet
- Split Vanities
- Soaking Tub
- Garden Bath
- Separate Shower
Parking
- Attached Garage
- Side or Rear Entrance to Parking
Farming
- 1 Stock Tank or Pond
- Pasture
Utilities
- Central Heating and Cooling System
- Propane
- Well
- Septic Tank
Additional Features
- Covered Patio or Porch
- Horses Allowed On Property
Map
Home Values in the Area
Average Home Value in this Area
Tax History
| Year | Tax Paid | Tax Assessment Tax Assessment Total Assessment is a certain percentage of the fair market value that is determined by local assessors to be the total taxable value of land and additions on the property. | Land | Improvement |
|---|---|---|---|---|
| 2025 | $5,171 | $97,590 | $4,036 | $93,554 |
| 2024 | $5,171 | $90,808 | $3,317 | $87,491 |
| 2023 | $5,195 | $91,413 | $3,922 | $87,491 |
| 2022 | $4,905 | $86,434 | $3,317 | $83,117 |
| 2021 | $4,934 | $450,497 | $0 | $0 |
| 2020 | $4,010 | $387,787 | $0 | $0 |
| 2019 | $4,015 | $387,787 | $0 | $0 |
| 2018 | $4,125 | $75,561 | $0 | $0 |
| 2017 | $4,139 | $75,561 | $0 | $0 |
| 2016 | $3,460 | $61,685 | $0 | $0 |
| 2015 | $3,465 | $61,685 | $0 | $0 |
| 2014 | $3,475 | $61,632 | $0 | $0 |
| 2013 | -- | $61,339 | $0 | $0 |
Property History
| Date | Event | Price | List to Sale | Price per Sq Ft | Prior Sale |
|---|---|---|---|---|---|
| 11/18/2025 11/18/25 | Sold | -- | -- | -- | View Prior Sale |
| 10/16/2025 10/16/25 | Pending | -- | -- | -- | |
| 09/15/2025 09/15/25 | Price Changed | $1,249,900 | -3.8% | $253 / Sq Ft | |
| 07/09/2025 07/09/25 | For Sale | $1,299,900 | -- | $263 / Sq Ft |
Purchase History
| Date | Type | Sale Price | Title Company |
|---|---|---|---|
| Warranty Deed | -- | None Available |
- 000 Pebble Creek Dr
- 838 Deer Run Rd
- 30 Jenna Lee Ct
- 20 Jenna Lee Ct
- 0 Pebble Creek Dr
- 0 Chilcutt Ln
- 401 Julie Ct
- 91 Walnut Ln
- 201 Jenna Lee Dr
- 210 Jenna Lee Dr
- 920 Deer Run Rd
- 1101 McIntosh Hill Rd
- 2380 Highway Jj
- 1091 McIntosh Hill Rd
- 171 Village Circle Dr
- 2850 S Hwy W
- 6 Spring House Ct
- 11 Sherman Dr
- 220 Hawkins Ridge Ct
- 211 Hawkins Ridge Ct
- 20 Canyon Creek Ct
- 140 Autumn Oaks Dr
- 4 Santo Domingo Dr
- 32 Elm Tree Rd
- 6000-9000 Boone Street Commons Ct
- 115 E Sycamore Rd
- 4 Quail Run Cir
- 6395 Cedar Hill Ln
- 1145 Marathon Dr
- 3848 Bedford Pointe Dr
- 2010 Peine Rd
- 1720 Woods Mill Dr
- 1684 Woods Mill Dr
- 48 Huntleigh Park Ct
- 205 Stone Run Blvd
- 3 Lost Canyon Ct
- 816 Mule Creek Dr
- 310 Woodson Trail Dr
- 128 Brookshire Creek Dr
- 454 Sweetgrass Dr
