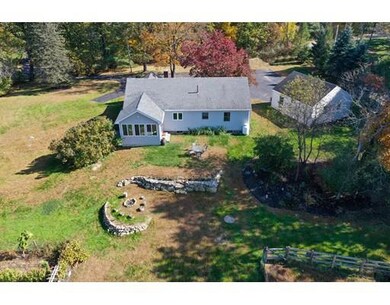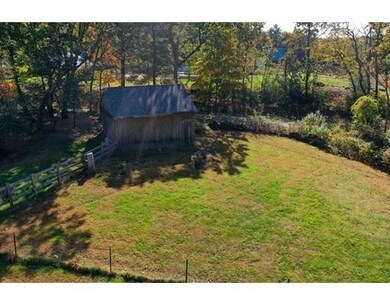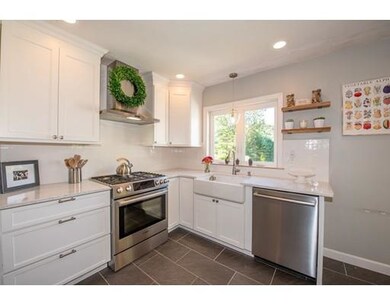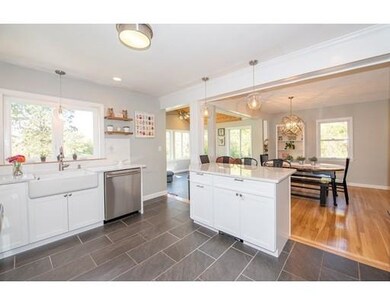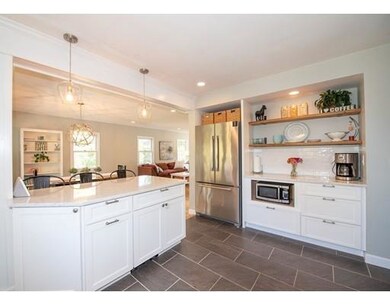
1058 Main St Dunstable, MA 01827
Highlights
- Community Stables
- Barn or Stable
- Waterfront
- Groton Dunstable Regional High School Rated A
- Scenic Views
- 3.44 Acre Lot
About This Home
As of November 2019House beautiful renovated ranch style home with 3.44 acres leading to 100+ feet of water frontage with private dock! Seller’s attention to design detail is impeccable! Choices including:Open floor plan, HW flooring, quartz counters, stainless appliances, farm sink and perfectly placed 4 season room shows warmth, functionality and sophistication.Open concept NEW kitchen with lovely finishes open to dining room, 4 season room with custom wood ceiling, walls of windows, exterior access and large living room with HW, built in’s and brick fireplace.Designated laundry room, 3BR’s and updated full bath completes 1st floor. LL walkout potential for the perfect in-law, teen suite, home office or family room with walk in storage and private full bath.Exterior green space shine! 2 car garage, 20x24 barn with riding ring and spectacular picturesque acreage with waterfront and private dock.1058 Main Street a rare and wonderful home in topped ranked school district, close proximity to tax free NH.
Last Agent to Sell the Property
Coldwell Banker Realty - Westford Listed on: 10/17/2019

Home Details
Home Type
- Single Family
Est. Annual Taxes
- $5,683
Year Built
- Built in 1976 | Remodeled
Lot Details
- 3.44 Acre Lot
- Waterfront
- Near Conservation Area
- Stone Wall
- Level Lot
- Cleared Lot
- Garden
Parking
- 2 Car Detached Garage
- Driveway
- Open Parking
Home Design
- Ranch Style House
- Block Foundation
- Frame Construction
- Shingle Roof
Interior Spaces
- 2,531 Sq Ft Home
- Open Floorplan
- Wet Bar
- Crown Molding
- Wainscoting
- Cathedral Ceiling
- Ceiling Fan
- Recessed Lighting
- Bay Window
- Window Screens
- Living Room with Fireplace
- 2 Fireplaces
- Dining Area
- Bonus Room
- Sun or Florida Room
- Scenic Vista Views
- Attic Access Panel
Kitchen
- Range
- Dishwasher
- Stainless Steel Appliances
- Kitchen Island
- Solid Surface Countertops
Flooring
- Wood
- Ceramic Tile
- Vinyl
Bedrooms and Bathrooms
- 3 Bedrooms
- 2 Full Bathrooms
- Bathtub with Shower
Laundry
- Laundry on main level
- Washer Hookup
Partially Finished Basement
- Walk-Out Basement
- Basement Fills Entire Space Under The House
- Interior and Exterior Basement Entry
- Block Basement Construction
Schools
- Swallow Union Elementary School
- Gdrms Middle School
- Gdrhs High School
Horse Facilities and Amenities
- Horses Allowed On Property
- Barn or Stable
Utilities
- No Cooling
- 1 Heating Zone
- Heating System Uses Oil
- Pellet Stove burns compressed wood to generate heat
- 200+ Amp Service
- Natural Gas Connected
- Private Water Source
- Electric Water Heater
- Private Sewer
Additional Features
- Walking Distance to Water
- Property is near schools
Listing and Financial Details
- Assessor Parcel Number M:0010 B:0004 L:0,475642
Community Details
Recreation
- Tennis Courts
- Park
- Community Stables
- Jogging Path
- Bike Trail
Additional Features
- No Home Owners Association
- Shops
Ownership History
Purchase Details
Home Financials for this Owner
Home Financials are based on the most recent Mortgage that was taken out on this home.Purchase Details
Home Financials for this Owner
Home Financials are based on the most recent Mortgage that was taken out on this home.Purchase Details
Purchase Details
Similar Homes in the area
Home Values in the Area
Average Home Value in this Area
Purchase History
| Date | Type | Sale Price | Title Company |
|---|---|---|---|
| Not Resolvable | $440,000 | -- | |
| Not Resolvable | $267,500 | -- | |
| Deed | -- | -- | |
| Deed | -- | -- |
Mortgage History
| Date | Status | Loan Amount | Loan Type |
|---|---|---|---|
| Previous Owner | $278,400 | Stand Alone Refi Refinance Of Original Loan | |
| Previous Owner | $254,125 | New Conventional |
Property History
| Date | Event | Price | Change | Sq Ft Price |
|---|---|---|---|---|
| 11/22/2019 11/22/19 | Sold | $440,000 | +3.5% | $174 / Sq Ft |
| 10/22/2019 10/22/19 | Pending | -- | -- | -- |
| 10/16/2019 10/16/19 | For Sale | $425,000 | +58.9% | $168 / Sq Ft |
| 05/20/2014 05/20/14 | Sold | $267,500 | 0.0% | $153 / Sq Ft |
| 04/03/2014 04/03/14 | Off Market | $267,500 | -- | -- |
| 03/26/2014 03/26/14 | Price Changed | $264,900 | 0.0% | $151 / Sq Ft |
| 03/26/2014 03/26/14 | For Sale | $264,900 | -1.0% | $151 / Sq Ft |
| 01/24/2014 01/24/14 | Off Market | $267,500 | -- | -- |
| 01/04/2014 01/04/14 | For Sale | $298,765 | +11.7% | $170 / Sq Ft |
| 12/04/2013 12/04/13 | Off Market | $267,500 | -- | -- |
| 11/07/2013 11/07/13 | Price Changed | $298,765 | -12.1% | $170 / Sq Ft |
| 10/01/2013 10/01/13 | For Sale | $339,900 | -- | $194 / Sq Ft |
Tax History Compared to Growth
Tax History
| Year | Tax Paid | Tax Assessment Tax Assessment Total Assessment is a certain percentage of the fair market value that is determined by local assessors to be the total taxable value of land and additions on the property. | Land | Improvement |
|---|---|---|---|---|
| 2025 | $7,200 | $523,600 | $234,000 | $289,600 |
| 2024 | $6,819 | $488,500 | $212,800 | $275,700 |
| 2023 | $7,033 | $469,800 | $212,800 | $257,000 |
| 2022 | $7,418 | $486,400 | $212,800 | $273,600 |
| 2021 | $6,651 | $405,300 | $194,000 | $211,300 |
| 2020 | $6,473 | $384,400 | $194,000 | $190,400 |
| 2019 | $5,683 | $333,100 | $194,000 | $139,100 |
| 2018 | $5,657 | $322,500 | $191,600 | $130,900 |
| 2017 | $5,404 | $317,500 | $191,600 | $125,900 |
| 2016 | $4,988 | $301,400 | $183,400 | $118,000 |
| 2015 | $4,517 | $270,000 | $155,700 | $114,300 |
| 2014 | $4,236 | $268,600 | $155,700 | $112,900 |
Agents Affiliated with this Home
-
Jenepher Spencer

Seller's Agent in 2019
Jenepher Spencer
Coldwell Banker Realty - Westford
(978) 618-5262
42 in this area
359 Total Sales
-
D
Seller's Agent in 2014
David Giannetta
Keller Williams Realty-Merrimack
-
Jeff Gordon

Buyer's Agent in 2014
Jeff Gordon
EXIT Assurance Realty
(508) 864-7487
45 Total Sales
Map
Source: MLS Property Information Network (MLS PIN)
MLS Number: 72581050
APN: DUNS-000010-000004
- 116 Century Way
- 4 Elmer Dr
- 24 Tanglewood Dr
- 67 Groton Rd Unit C
- 67 Groton Rd
- 9 Schwinn Dr Unit U-92
- 5 Doucet Ave
- 1 Doucet Ave
- 473 High St
- 3 Doucet Ave Unit The Cub
- 67 Wilderness Dr Unit The Cub
- 63 Wilderness Dr Unit Derby 2
- 46 Wilderness Dr
- 48 Wilderness Dr Unit The Star
- 1 Wilderness Dr
- 44 Diamondback Ave
- 71 Wilderness Dr Unit The Eagle
- 52 Wilderness Dr
- 75 Wilderness Dr
- 50 Wilderness Dr

