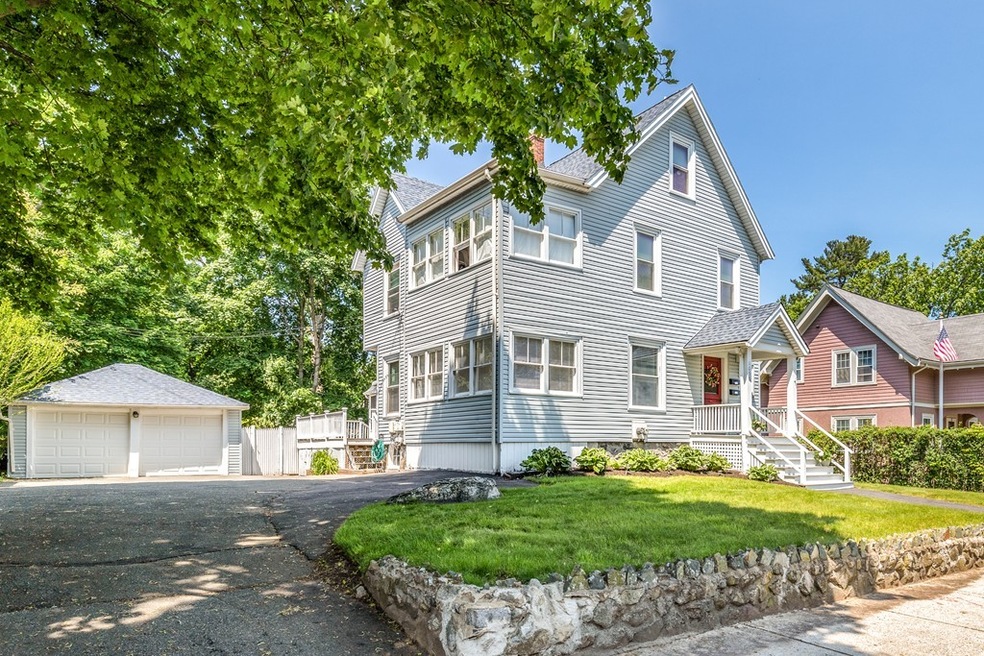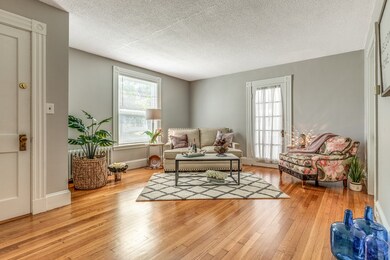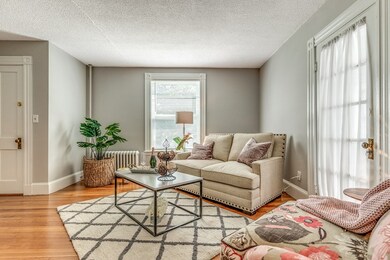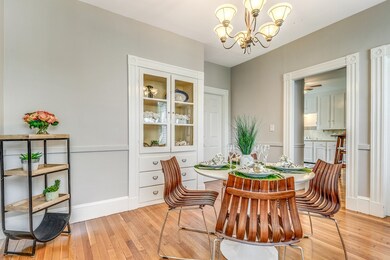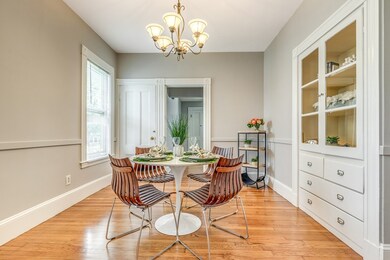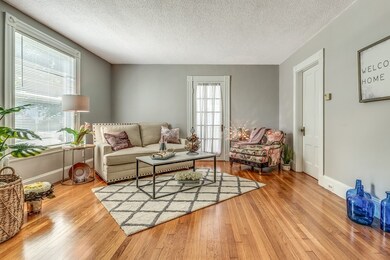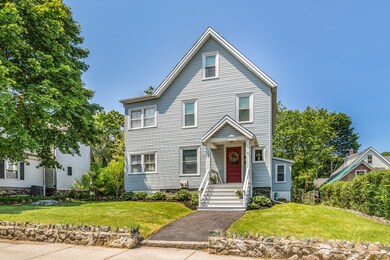
1058 Main St Unit 1 Melrose, MA 02176
Melrose Highlands NeighborhoodAbout This Home
As of August 2019Wonderful 2 Bedroom Condo in the Hot Melrose Market. Classic Layout with Eat in Kitchen, Dining Room, Living Room and 2 Bedrooms. Freshly Painted and Refinished Hardwood Flooring Throughout. Inviting Front Entry Way opens up to the Large Living Room Flooded with Natural Light. Adjacent to the Living Room and through the French Door you will find the Sunroom. Dining Room has a Classic Built in China Cabinet and flows nicely into the Kitchen.Classic Black and White Tiled Full Bath. Side Entrance off the Kitchen leads out to the Large Composite Deck and shared Yard and Patio Area. Includes one Garage Spot and Basement storage too.
Co-Listed By
Valerie Belesis
Citylight Homes LLC
Last Buyer's Agent
Justin Barall
The Tate Team License #449594116
Property Details
Home Type
- Condominium
Est. Annual Taxes
- $43
Year Built
- Built in 1910
HOA Fees
- $284 per month
Parking
- 1 Car Garage
Kitchen
- Dishwasher
- ENERGY STAR Range
Laundry
- Dryer
- Washer
Utilities
- Hot Water Baseboard Heater
- Heating System Uses Steam
- Heating System Uses Gas
- Natural Gas Water Heater
Additional Features
- Basement
Listing and Financial Details
- Assessor Parcel Number M:D13 P:000061A
Ownership History
Purchase Details
Home Financials for this Owner
Home Financials are based on the most recent Mortgage that was taken out on this home.Purchase Details
Purchase Details
Purchase Details
Home Financials for this Owner
Home Financials are based on the most recent Mortgage that was taken out on this home.Similar Homes in Melrose, MA
Home Values in the Area
Average Home Value in this Area
Purchase History
| Date | Type | Sale Price | Title Company |
|---|---|---|---|
| Not Resolvable | $393,000 | -- | |
| Deed | -- | -- | |
| Deed | $238,000 | -- | |
| Deed | $277,500 | -- |
Mortgage History
| Date | Status | Loan Amount | Loan Type |
|---|---|---|---|
| Open | $348,000 | Stand Alone Refi Refinance Of Original Loan | |
| Closed | $353,700 | New Conventional | |
| Previous Owner | $120,000 | Purchase Money Mortgage |
Property History
| Date | Event | Price | Change | Sq Ft Price |
|---|---|---|---|---|
| 04/01/2022 04/01/22 | Rented | $2,800 | 0.0% | -- |
| 03/16/2022 03/16/22 | Under Contract | -- | -- | -- |
| 03/11/2022 03/11/22 | For Rent | $2,800 | 0.0% | -- |
| 08/29/2019 08/29/19 | Sold | $393,000 | -1.5% | $351 / Sq Ft |
| 07/26/2019 07/26/19 | Pending | -- | -- | -- |
| 07/17/2019 07/17/19 | For Sale | $399,000 | 0.0% | $356 / Sq Ft |
| 06/11/2019 06/11/19 | Pending | -- | -- | -- |
| 06/04/2019 06/04/19 | For Sale | $399,000 | -- | $356 / Sq Ft |
Tax History Compared to Growth
Tax History
| Year | Tax Paid | Tax Assessment Tax Assessment Total Assessment is a certain percentage of the fair market value that is determined by local assessors to be the total taxable value of land and additions on the property. | Land | Improvement |
|---|---|---|---|---|
| 2025 | $43 | $434,700 | $0 | $434,700 |
| 2024 | $4,268 | $429,800 | $0 | $429,800 |
| 2023 | $4,153 | $398,600 | $0 | $398,600 |
| 2022 | $4,039 | $382,100 | $0 | $382,100 |
| 2021 | $4,054 | $370,200 | $0 | $370,200 |
| 2020 | $3,788 | $342,800 | $0 | $342,800 |
| 2019 | $3,122 | $288,800 | $0 | $288,800 |
| 2018 | $3,004 | $265,100 | $0 | $265,100 |
| 2017 | $3,011 | $255,200 | $0 | $255,200 |
| 2016 | $2,904 | $235,500 | $0 | $235,500 |
| 2015 | $2,849 | $219,800 | $0 | $219,800 |
| 2014 | $2,821 | $212,400 | $0 | $212,400 |
Agents Affiliated with this Home
-

Seller's Agent in 2022
Justin Barall
The Tate Team
(860) 810-6888
27 Total Sales
-
Alexander Zedros

Buyer's Agent in 2022
Alexander Zedros
Harbor View Real Estate Corp.
(781) 910-5300
3 in this area
32 Total Sales
-
Steven Belesis
S
Seller's Agent in 2019
Steven Belesis
Citylight Homes LLC
(978) 977-0050
61 Total Sales
-
V
Seller Co-Listing Agent in 2019
Valerie Belesis
Citylight Homes LLC
(781) 367-7779
Map
Source: MLS Property Information Network (MLS PIN)
MLS Number: 72512458
APN: MELR-000013D-000000-000061A
- 33 Nowell Rd
- 88 Hesseltine Ave
- 69 Richardson Rd
- 14 Glendale Ave
- 79 Damon Ave
- 78 Richardson Rd
- 85 W Highland Ave
- 108 Franklin St Unit 2
- 6 Hanson St
- 104 Howard St
- 23 Hanson St
- 260 Tremont St Unit 1
- 260 Tremont St Unit 13
- 51 Melrose St Unit 5A
- 109 Howard St
- 38 Grafton St
- 51 Clifford St Unit 51
- 49 Melrose St Unit 4E
- 43-51 Albion St Unit C-8
- 53 Melrose St Unit 7F
