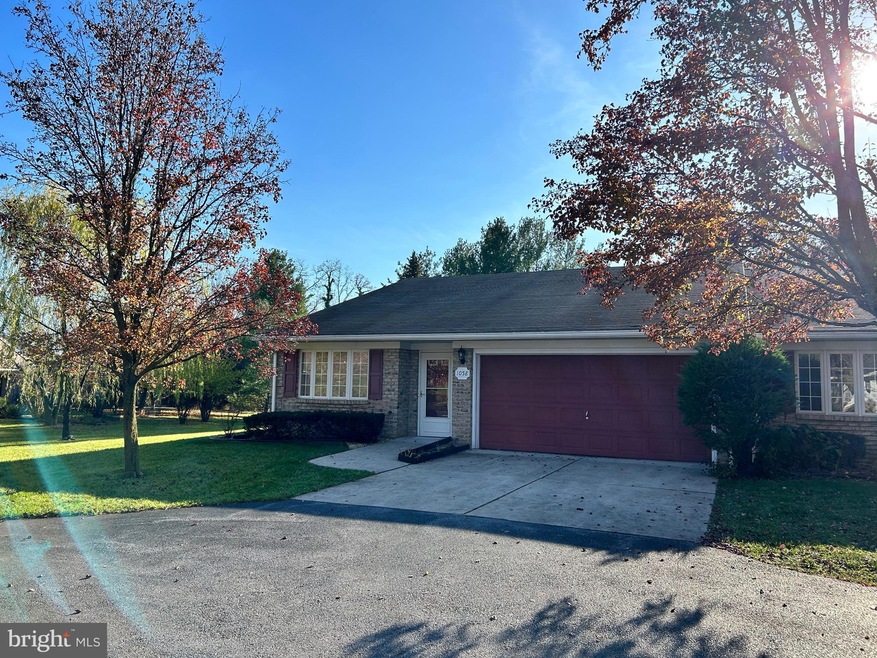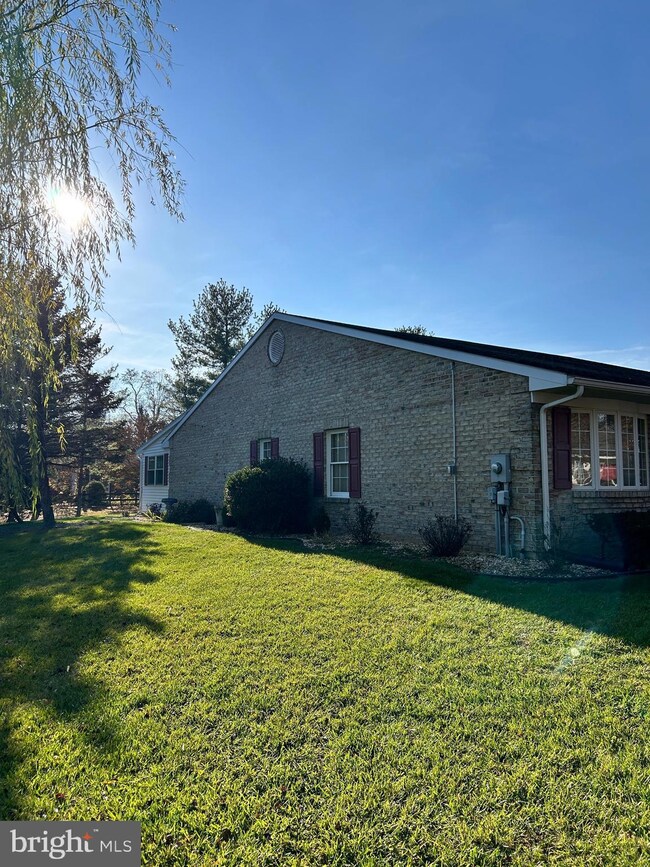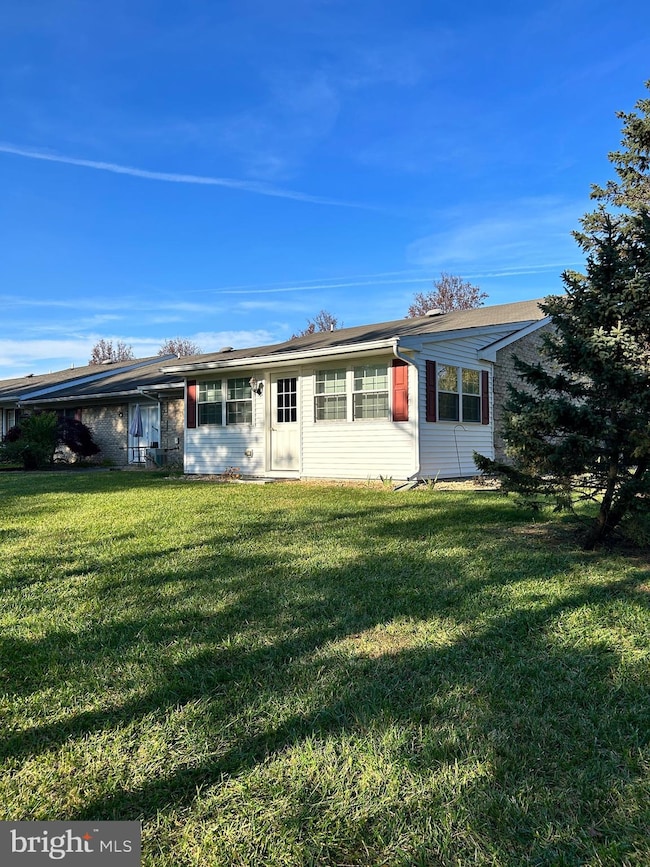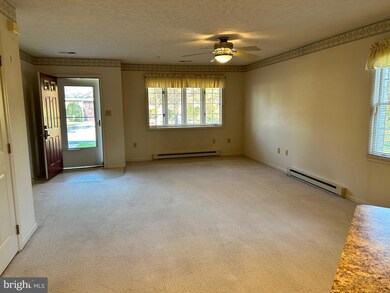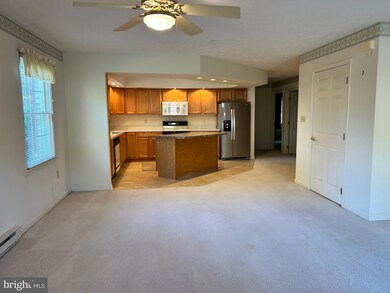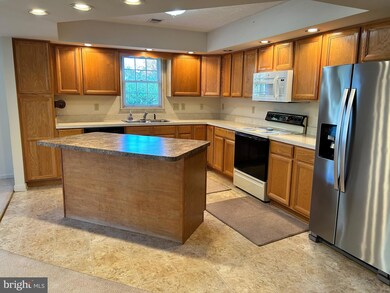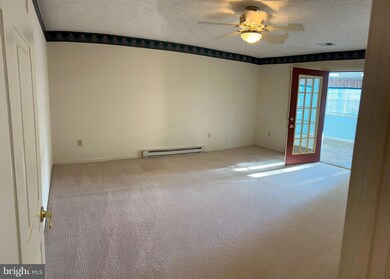
1058 Matthew Ct Hagerstown, MD 21742
Northwest Hagerstown NeighborhoodHighlights
- Open Floorplan
- Rambler Architecture
- Bonus Room
- Fountaindale Elementary School Rated A
- Backs to Trees or Woods
- Corner Lot
About This Home
As of December 2023WOW - this one is moving in ready. Professional cleaned including the carpets - this cul de sac end unit features 1327 sq ft of living area! Open living, dining, kitchen area, 2 large bedrooms, 2 bath - one with a walk in tub and a BONUS room with its own HVAC system. 2 car garage, close to everything - shopping, dining and both I 70 and I81. Backs to the trees. HOA is $100 a month and that covers the lawn care and snow removal! This one is a must see!
Last Agent to Sell the Property
Set Your Rate Real Estate LLC License #506038 Listed on: 11/19/2023
Townhouse Details
Home Type
- Townhome
Est. Annual Taxes
- $2,557
Year Built
- Built in 1995
Lot Details
- 6,027 Sq Ft Lot
- Sprinkler System
- Backs to Trees or Woods
HOA Fees
- $100 Monthly HOA Fees
Parking
- 2 Car Attached Garage
- Garage Door Opener
- Off-Street Parking
Home Design
- Rambler Architecture
- Brick Exterior Construction
- Slab Foundation
- Asphalt Roof
Interior Spaces
- 1,327 Sq Ft Home
- Property has 1 Level
- Open Floorplan
- Ceiling Fan
- Window Treatments
- Bay Window
- Living Room
- Bonus Room
- Carpet
Kitchen
- Stove
- Microwave
- Ice Maker
- Dishwasher
- Kitchen Island
- Upgraded Countertops
- Disposal
Bedrooms and Bathrooms
- 2 Main Level Bedrooms
- En-Suite Primary Bedroom
- En-Suite Bathroom
- 2 Full Bathrooms
Laundry
- Dryer
- Washer
Accessible Home Design
- Halls are 36 inches wide or more
- Doors with lever handles
- Level Entry For Accessibility
Outdoor Features
- Patio
Utilities
- Central Air
- Heat Pump System
- Vented Exhaust Fan
- Electric Water Heater
Listing and Financial Details
- Tax Lot 57
- Assessor Parcel Number 2221031518
Community Details
Overview
- Association fees include lawn care front, lawn care rear, lawn care side, common area maintenance, snow removal
- West Irvin Heights HOA
- Built by DAVID RIDER CONTRACTORS
- West Irvin Heights Subdivision
Amenities
- Common Area
Ownership History
Purchase Details
Home Financials for this Owner
Home Financials are based on the most recent Mortgage that was taken out on this home.Purchase Details
Home Financials for this Owner
Home Financials are based on the most recent Mortgage that was taken out on this home.Purchase Details
Similar Homes in Hagerstown, MD
Home Values in the Area
Average Home Value in this Area
Purchase History
| Date | Type | Sale Price | Title Company |
|---|---|---|---|
| Deed | $247,000 | Olde Towne Title | |
| Deed | $179,900 | Premier Settlements & Title | |
| Deed | $145,720 | -- |
Property History
| Date | Event | Price | Change | Sq Ft Price |
|---|---|---|---|---|
| 12/27/2023 12/27/23 | Sold | $239,900 | -2.8% | $181 / Sq Ft |
| 11/19/2023 11/19/23 | For Sale | $246,900 | +37.2% | $186 / Sq Ft |
| 04/22/2014 04/22/14 | Sold | $179,900 | 0.0% | $126 / Sq Ft |
| 03/22/2014 03/22/14 | Pending | -- | -- | -- |
| 03/19/2014 03/19/14 | For Sale | $179,900 | -- | $126 / Sq Ft |
Tax History Compared to Growth
Tax History
| Year | Tax Paid | Tax Assessment Tax Assessment Total Assessment is a certain percentage of the fair market value that is determined by local assessors to be the total taxable value of land and additions on the property. | Land | Improvement |
|---|---|---|---|---|
| 2024 | $1,900 | $208,533 | $0 | $0 |
| 2023 | $1,671 | $183,467 | $0 | $0 |
| 2022 | $1,443 | $158,400 | $45,000 | $113,400 |
| 2021 | $1,372 | $152,900 | $0 | $0 |
| 2020 | $1,372 | $147,400 | $0 | $0 |
| 2019 | $1,327 | $141,900 | $45,000 | $96,900 |
| 2018 | $1,259 | $134,600 | $0 | $0 |
| 2017 | $1,190 | $127,300 | $0 | $0 |
| 2016 | -- | $120,000 | $0 | $0 |
| 2015 | -- | $120,000 | $0 | $0 |
| 2014 | $3,200 | $120,000 | $0 | $0 |
Agents Affiliated with this Home
-
T
Seller's Agent in 2023
Tina Nash
Set Your Rate Real Estate LLC
8 in this area
60 Total Sales
-

Buyer's Agent in 2023
Laurel Walker
The Glocker Group Realty Results
(301) 667-8673
5 in this area
85 Total Sales
-
C
Seller's Agent in 2014
Carol Price
Strata Realty, LLC
Map
Source: Bright MLS
MLS Number: MDWA2018896
APN: 21-031518
- 1038 Matthew Ct
- 1019 Lindsay Ln
- 1025 Lindsay Ln
- 1033 Kasinof Ave
- 1160 Fairchild Ave
- 1050 Lindsay Ln
- 1029 Pennsylvania Ave
- 1026 Lindsay Ln
- 1170 Fairchild Ave
- 1161 Lindsay Ln
- 1006 Lindsay Ln
- 1111 Pennsylvania Ave
- 1119 Pennsylvania Ave
- 1121 Pennsylvania Ave
- 1259 Fairchild Ave
- 924 Kasinof Ave
- 1050 Saint Clair St
- 1261 Lindsay Ln
- 1305 Pennsylvania Ave
- 1223 Glenwood Ave
