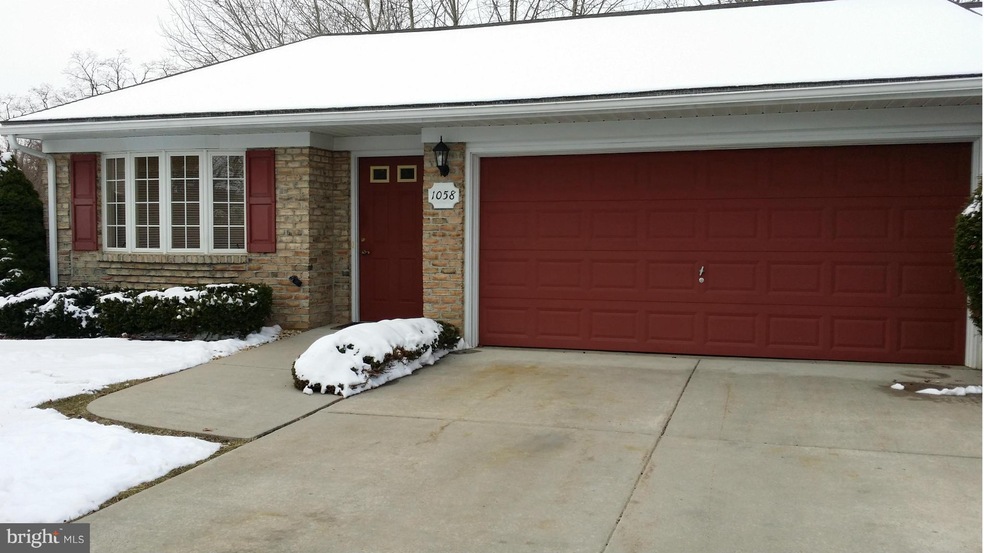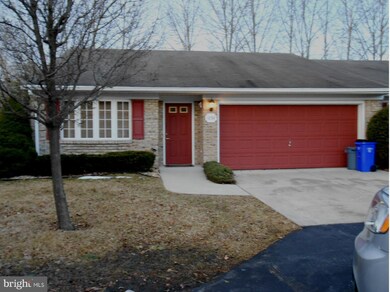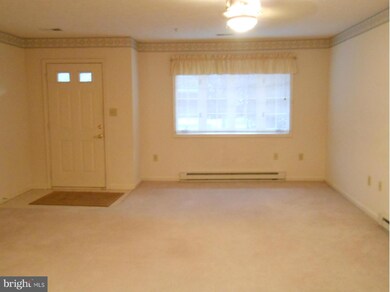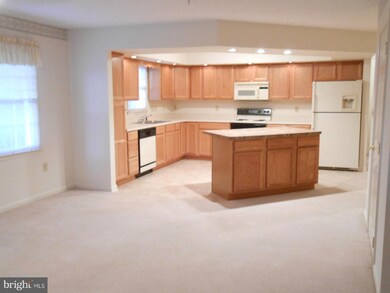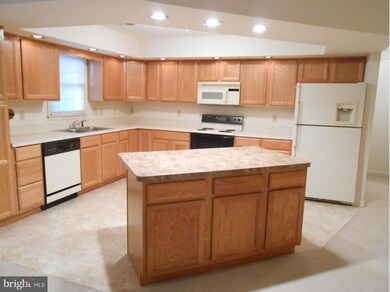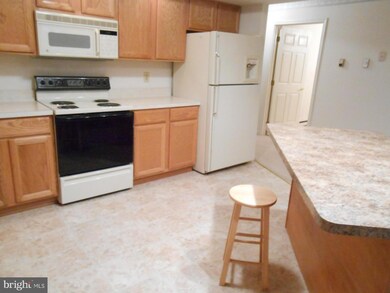
1058 Matthew Ct Hagerstown, MD 21742
Northwest Hagerstown NeighborhoodHighlights
- Open Floorplan
- Rambler Architecture
- Corner Lot
- Fountaindale Elementary School Rated A
- Backs to Trees or Woods
- Upgraded Countertops
About This Home
As of December 2023DON'T MISS THIS one level extra large over size end unit townhome located in West Irvin Heights in North End of Hagerstown. Open floor plan, upgraded kitchen with island and newer appliances, two large bedrooms, Upgraded carpet and padding. . Oversized 2 car Garage with shelving, attic access with storage above garage, bow window in front of house, covered 10 x 20 patio, (very private).
Last Agent to Sell the Property
Carol Price
Strata Realty, LLC Listed on: 03/19/2014
Last Buyer's Agent
Carol Price
Strata Realty, LLC Listed on: 03/19/2014
Townhouse Details
Home Type
- Townhome
Est. Annual Taxes
- $2,557
Year Built
- Built in 1995
Lot Details
- 6,027 Sq Ft Lot
- 1 Common Wall
- Backs to Trees or Woods
- Property is in very good condition
HOA Fees
- $60 Monthly HOA Fees
Parking
- 2 Car Attached Garage
- Garage Door Opener
- Off-Street Parking
Home Design
- Rambler Architecture
- Brick Exterior Construction
- Slab Foundation
- Asphalt Roof
Interior Spaces
- Property has 1 Level
- Open Floorplan
- Window Treatments
- Bay Window
Kitchen
- Stove
- Range Hood
- Microwave
- Ice Maker
- Dishwasher
- Kitchen Island
- Upgraded Countertops
- Disposal
Bedrooms and Bathrooms
- 2 Main Level Bedrooms
- En-Suite Primary Bedroom
- En-Suite Bathroom
- 2 Full Bathrooms
Laundry
- Dryer
- Washer
Accessible Home Design
- Halls are 36 inches wide or more
- Doors with lever handles
- Level Entry For Accessibility
Outdoor Features
- Patio
Utilities
- Central Air
- Heat Pump System
- Vented Exhaust Fan
- Electric Water Heater
- Cable TV Available
Listing and Financial Details
- Tax Lot 57
- Assessor Parcel Number 2221031518
Community Details
Overview
- Association fees include lawn care front, lawn care rear, lawn care side
- Built by DAVID RIDER CONTRACTORS
- West Irvin Heights Subdivision
- The community has rules related to covenants
Amenities
- Common Area
Ownership History
Purchase Details
Home Financials for this Owner
Home Financials are based on the most recent Mortgage that was taken out on this home.Purchase Details
Home Financials for this Owner
Home Financials are based on the most recent Mortgage that was taken out on this home.Purchase Details
Similar Homes in Hagerstown, MD
Home Values in the Area
Average Home Value in this Area
Purchase History
| Date | Type | Sale Price | Title Company |
|---|---|---|---|
| Deed | $247,000 | Olde Towne Title | |
| Deed | $179,900 | Premier Settlements & Title | |
| Deed | $145,720 | -- |
Property History
| Date | Event | Price | Change | Sq Ft Price |
|---|---|---|---|---|
| 12/27/2023 12/27/23 | Sold | $239,900 | -2.8% | $181 / Sq Ft |
| 11/19/2023 11/19/23 | For Sale | $246,900 | +37.2% | $186 / Sq Ft |
| 04/22/2014 04/22/14 | Sold | $179,900 | 0.0% | $126 / Sq Ft |
| 03/22/2014 03/22/14 | Pending | -- | -- | -- |
| 03/19/2014 03/19/14 | For Sale | $179,900 | -- | $126 / Sq Ft |
Tax History Compared to Growth
Tax History
| Year | Tax Paid | Tax Assessment Tax Assessment Total Assessment is a certain percentage of the fair market value that is determined by local assessors to be the total taxable value of land and additions on the property. | Land | Improvement |
|---|---|---|---|---|
| 2024 | $1,900 | $208,533 | $0 | $0 |
| 2023 | $1,671 | $183,467 | $0 | $0 |
| 2022 | $1,443 | $158,400 | $45,000 | $113,400 |
| 2021 | $1,372 | $152,900 | $0 | $0 |
| 2020 | $1,372 | $147,400 | $0 | $0 |
| 2019 | $1,327 | $141,900 | $45,000 | $96,900 |
| 2018 | $1,259 | $134,600 | $0 | $0 |
| 2017 | $1,190 | $127,300 | $0 | $0 |
| 2016 | -- | $120,000 | $0 | $0 |
| 2015 | -- | $120,000 | $0 | $0 |
| 2014 | $3,200 | $120,000 | $0 | $0 |
Agents Affiliated with this Home
-
Tina Nash
T
Seller's Agent in 2023
Tina Nash
Set Your Rate Real Estate LLC
8 in this area
61 Total Sales
-
Laurel Walker

Buyer's Agent in 2023
Laurel Walker
The Glocker Group Realty Results
(301) 667-8673
5 in this area
88 Total Sales
-
C
Seller's Agent in 2014
Carol Price
Strata Realty, LLC
(301) 730-1259
Map
Source: Bright MLS
MLS Number: 1002885734
APN: 21-031518
- 1031 Matthew Ct
- 1032 Kasinof Ave
- 1161 Lindsay Ln
- 1162 Fairchild Ave
- 1170 Fairchild Ave
- 1006 Lindsay Ln
- 1111 Pennsylvania Ave
- 1119 Pennsylvania Ave
- 1121 Pennsylvania Ave
- 916 Saint Clair St
- 851 Florida Ave
- 1305 Pennsylvania Ave
- 1053 Georgia Ave
- 480 Mitchell Ave
- 1117 Beechwood Dr
- 446 Stratford Ave
- 829 Forest Dr
- 820 Salem Ave
- 349 Westside Ave
- 325 Mitchell Ave
