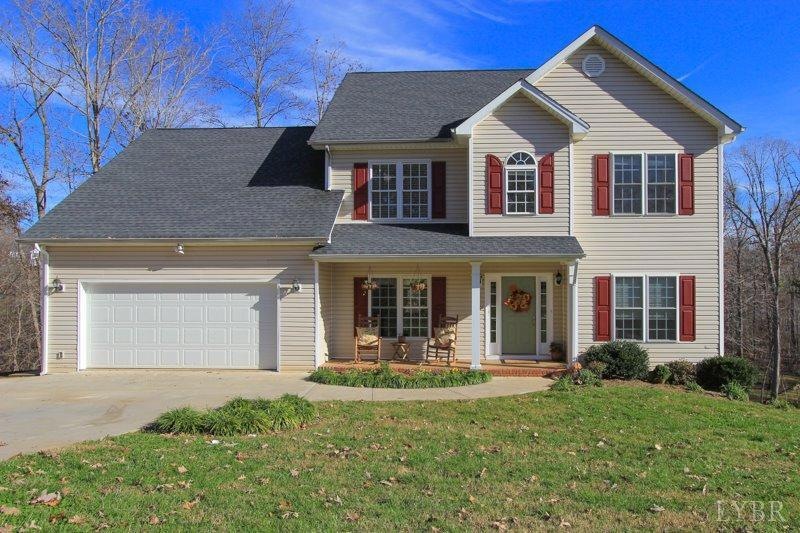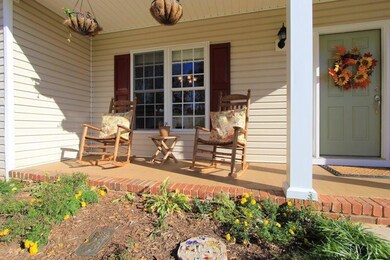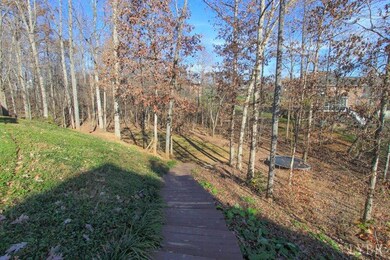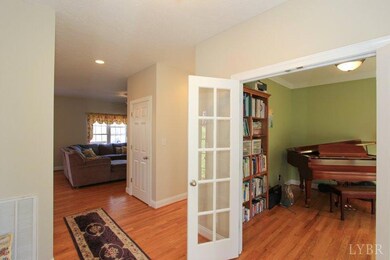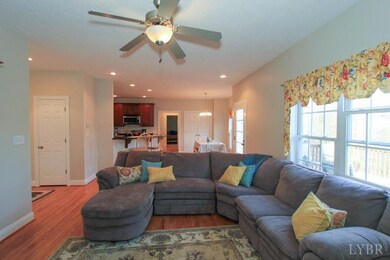
1058 McKnights Way Forest, VA 24551
Estimated Value: $516,752 - $610,000
Highlights
- Wood Flooring
- Main Floor Bedroom
- Formal Dining Room
- Forest Middle School Rated A-
- Game Room
- Zoned Heating
About This Home
As of September 2016You'll love living in this 5 bedroom home on 1.1 aces in Forest Freshly painted for new Buyer. Spacious main level with living room, dining room, kitchen with Breakfast area open to large Great room with fireplace. One Bedroom on main level (not master) with bath - also could be used as an office. Upper level features master suite with private bath, 2 bedrooms with Jack & Jill baths, plus large 15 x 17 bedroom with extra storage. Play room in basement partially finished. Rough-in for bath. 2 Car garage & concrete drive. Back yard terraced to play area. Very private.
Last Agent to Sell the Property
Century 21 ALL-SERVICE-FOR License #0225030532 Listed on: 11/17/2015

Home Details
Home Type
- Single Family
Est. Annual Taxes
- $1,386
Year Built
- Built in 2006
Lot Details
- 1.04 Acre Lot
- Landscaped
Home Design
- Shingle Roof
Interior Spaces
- 3,460 Sq Ft Home
- 2-Story Property
- Ceiling Fan
- Great Room with Fireplace
- Formal Dining Room
- Game Room
- Attic Access Panel
Kitchen
- Gas Range
- Dishwasher
- Disposal
Flooring
- Wood
- Carpet
- Ceramic Tile
Bedrooms and Bathrooms
- 5 Bedrooms
- Main Floor Bedroom
Laundry
- Laundry on main level
- Washer and Dryer Hookup
Basement
- Walk-Out Basement
- Exterior Basement Entry
- Rough-In Basement Bathroom
Parking
- 2 Car Attached Garage
- Garage Door Opener
Schools
- Thomas Jefferson-Elm Elementary School
- Forest Midl Middle School
- Jefferson Forest-Hs High School
Utilities
- Zoned Heating
- Heat Pump System
- Underground Utilities
- Water Heater Leased
- Septic Tank
- Cable TV Available
Community Details
- Kensington Subdivision
Listing and Financial Details
- Assessor Parcel Number 134102
Ownership History
Purchase Details
Purchase Details
Home Financials for this Owner
Home Financials are based on the most recent Mortgage that was taken out on this home.Purchase Details
Home Financials for this Owner
Home Financials are based on the most recent Mortgage that was taken out on this home.Purchase Details
Purchase Details
Home Financials for this Owner
Home Financials are based on the most recent Mortgage that was taken out on this home.Purchase Details
Home Financials for this Owner
Home Financials are based on the most recent Mortgage that was taken out on this home.Similar Homes in Forest, VA
Home Values in the Area
Average Home Value in this Area
Purchase History
| Date | Buyer | Sale Price | Title Company |
|---|---|---|---|
| John And Stephanie Taylor Revocable Living Tr | -- | Old Republic National Title | |
| Taylor John A | $284,000 | Attorney | |
| Jantomaso Marc P | $277,500 | Walker Title | |
| Federal National Mortgage Association | $344,269 | None Available | |
| Richardson Herman Alex | -- | None Available | |
| Bragg Building Inc | -- | None Available |
Mortgage History
| Date | Status | Borrower | Loan Amount |
|---|---|---|---|
| Open | Livi John | $60,000 | |
| Previous Owner | Taylor John A | $264,000 | |
| Previous Owner | Taylor John A | $269,800 | |
| Previous Owner | Jantomaso Marc | $40,000 | |
| Previous Owner | Jantomaso Marc P | $204,500 | |
| Previous Owner | Richardson Herman Alex | $321,800 | |
| Previous Owner | Bragg Building Inc | $244,000 |
Property History
| Date | Event | Price | Change | Sq Ft Price |
|---|---|---|---|---|
| 09/15/2016 09/15/16 | Sold | $284,000 | -1.7% | $82 / Sq Ft |
| 08/23/2016 08/23/16 | Pending | -- | -- | -- |
| 11/17/2015 11/17/15 | For Sale | $289,000 | -- | $84 / Sq Ft |
Tax History Compared to Growth
Tax History
| Year | Tax Paid | Tax Assessment Tax Assessment Total Assessment is a certain percentage of the fair market value that is determined by local assessors to be the total taxable value of land and additions on the property. | Land | Improvement |
|---|---|---|---|---|
| 2024 | $1,674 | $408,400 | $65,000 | $343,400 |
| 2023 | $1,674 | $204,200 | $0 | $0 |
| 2022 | $1,576 | $157,550 | $0 | $0 |
| 2021 | $1,576 | $315,100 | $55,000 | $260,100 |
| 2020 | $1,576 | $315,100 | $55,000 | $260,100 |
| 2019 | $1,576 | $315,100 | $55,000 | $260,100 |
| 2018 | $1,413 | $271,800 | $45,000 | $226,800 |
| 2017 | $1,413 | $271,800 | $45,000 | $226,800 |
| 2016 | $1,413 | $271,800 | $45,000 | $226,800 |
| 2015 | $1,413 | $271,800 | $45,000 | $226,800 |
| 2014 | $1,516 | $291,600 | $50,000 | $241,600 |
Agents Affiliated with this Home
-
Michelle Wingo Stebbings
M
Seller's Agent in 2016
Michelle Wingo Stebbings
Century 21 ALL-SERVICE-FOR
(434) 525-1212
137 Total Sales
-
Michael McGorman
M
Buyer's Agent in 2016
Michael McGorman
Mark A. Dalton & Co., Inc.
(434) 420-4001
73 Total Sales
Map
Source: Lynchburg Association of REALTORS®
MLS Number: 295476
APN: 90506359
- 0 McKnights Way
- 1065 Cedar Fox Ct
- 4615 Everett Rd
- 1750 Willow Oak Dr
- 15 Lot - Willow Oak Dr
- 1516 Willow Oak Dr
- 1486 Willow Oak Dr
- 3-LOT Live Oak Dr
- 1192 Elk Creek Rd
- 23 Elk Creek Rd
- 28 Elk Creek Rd
- 28 Jefferson Meadows Dr
- 1151 Jefferson Meadows Dr
- 1033 Elk Creek Rd
- 1257 Willow Oak Dr
- 1062 Wye Oak Ct
- 2135 Bellevue Rd
- 2312 Matthew Talbot Rd
- 134 Woodmont Ln
- 1244 Thompson Ln
- 1058 McKnights Way
- 1086 McKnights Way
- 1089 Knights Bridge Way
- 1110 McKnights Way
- 1067 McKnights Way
- 1224 High Grove Ln
- 1073 Knights Bridge Way
- 1130 McKnights Way
- 1097 Knights Bridge Way
- 1123 McKnights Way
- 1215 High Grove Ln
- 1181 High Grove Ln
- 1159 High Grove Ln
- 1159 High Grove Ln
- 1159 High Grove Ln
- 1266 High Grove Ln
- 1137 High Grove Ln
- 1241 High Grove Ln
- 1100 High Grove Ln
- 1144 McKnights Way
