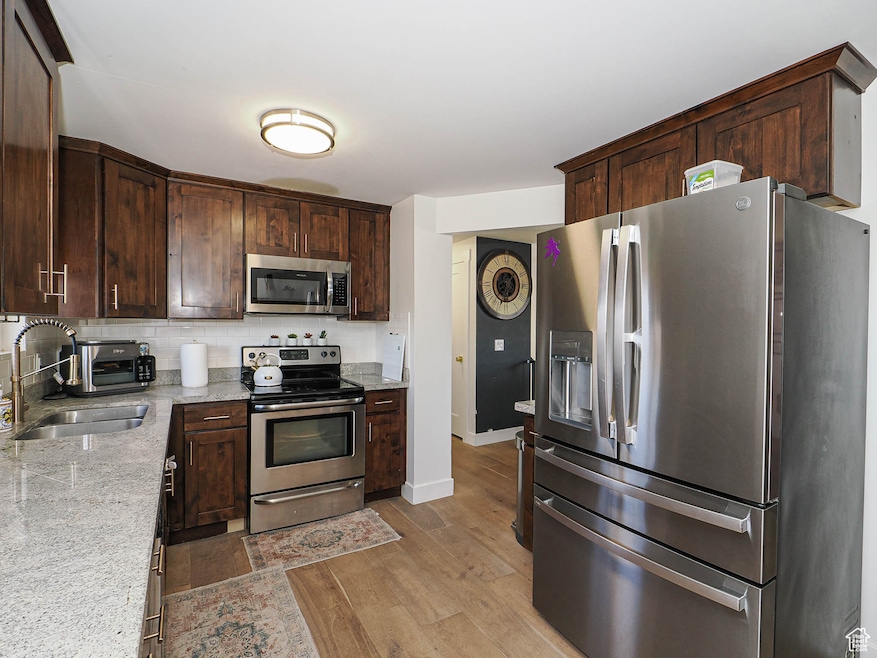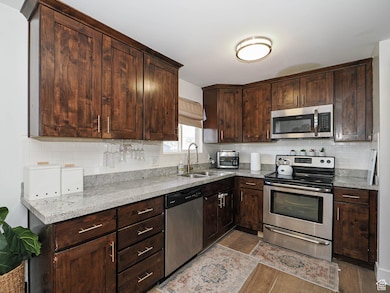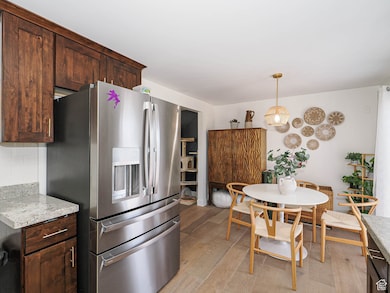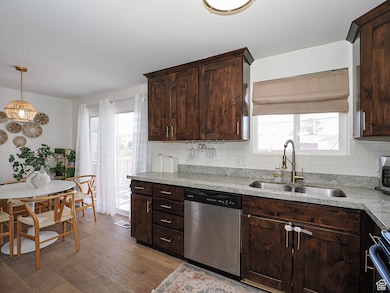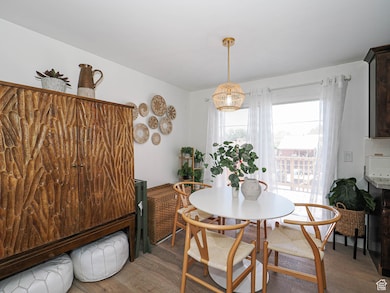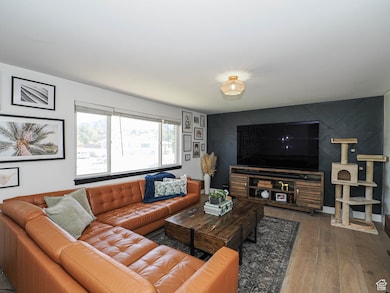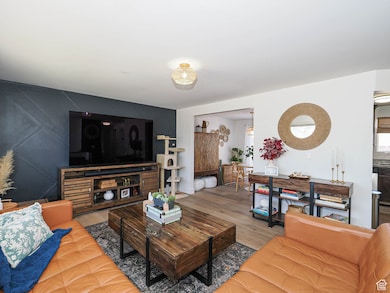Estimated payment $3,027/month
Highlights
- Updated Kitchen
- Mountain View
- Granite Countertops
- Eastmont Middle School Rated A-
- Main Floor Primary Bedroom
- 1-minute walk to Storm Mountain Park
About This Home
IF YOU'RE LOOKING FOR A BEAUTIFUL, MOVE-IN READY HOME, THIS IS IT! This wonderful home in the heart of Sandy features a large yard and updates throughout! Beautiful wide plank white oak hardwood floors throughout the main level. Awesome kitchen with dark maple cabinetry, granite countertops, & stainless steel appliances. (Brand new microwave & newer fridge.) Additional updates include: sleek metal railing in entry, craftsman carpentry and doors, upgraded lighting, newer carpet in basement, new water heater, energy efficient vinyl windows throughout. Furnace & Central AC are approx. 4 yrs old. Huge backyard with deck & xeriscaping. Cameras, ring doorbell, smart thermostat, & ALL APPLIANCES included! GREAT LOCATION CLOSE TO ALL THE SHOPPING & DINING THAT SANDY HAS TO OFFER, AND EASY ACCESS TO COTTONWOOD CANYON SKI RESORTS!
Home Details
Home Type
- Single Family
Est. Annual Taxes
- $3,125
Year Built
- Built in 1969
Lot Details
- 7,841 Sq Ft Lot
- Property is Fully Fenced
- Landscaped
- Sprinkler System
- Zoning described as 1108
Parking
- 1 Car Attached Garage
Home Design
- Split Level Home
- Brick Exterior Construction
- Pitched Roof
Interior Spaces
- 1,741 Sq Ft Home
- 2-Story Property
- Double Pane Windows
- Blinds
- Smart Doorbell
- Carpet
- Mountain Views
- Basement Fills Entire Space Under The House
Kitchen
- Updated Kitchen
- Free-Standing Range
- Microwave
- Granite Countertops
- Disposal
Bedrooms and Bathrooms
- 4 Bedrooms | 2 Main Level Bedrooms
- Primary Bedroom on Main
Laundry
- Dryer
- Washer
Home Security
- Video Cameras
- Smart Thermostat
- Fire and Smoke Detector
Outdoor Features
- Storage Shed
Schools
- Eastmont Middle School
- Jordan High School
Utilities
- Forced Air Heating and Cooling System
- Natural Gas Connected
Community Details
- No Home Owners Association
- White City Subdivision
Listing and Financial Details
- Assessor Parcel Number 28-08-404-005
Map
Home Values in the Area
Average Home Value in this Area
Tax History
| Year | Tax Paid | Tax Assessment Tax Assessment Total Assessment is a certain percentage of the fair market value that is determined by local assessors to be the total taxable value of land and additions on the property. | Land | Improvement |
|---|---|---|---|---|
| 2025 | $3,125 | $481,600 | $121,100 | $360,500 |
| 2024 | $3,125 | $467,600 | $113,200 | $354,400 |
| 2023 | $3,254 | $467,000 | $107,600 | $359,400 |
| 2022 | $3,170 | $459,000 | $105,500 | $353,500 |
| 2021 | $2,746 | $341,100 | $82,000 | $259,100 |
| 2020 | $2,633 | $312,200 | $82,000 | $230,200 |
| 2019 | $2,517 | $295,900 | $77,400 | $218,500 |
| 2018 | $2,375 | $282,800 | $77,400 | $205,400 |
| 2017 | $1,942 | $225,800 | $77,400 | $148,400 |
| 2016 | $1,795 | $204,300 | $77,400 | $126,900 |
| 2015 | $1,548 | $163,800 | $75,100 | $88,700 |
| 2014 | $1,605 | $165,100 | $76,600 | $88,500 |
Property History
| Date | Event | Price | List to Sale | Price per Sq Ft |
|---|---|---|---|---|
| 11/11/2025 11/11/25 | Price Changed | $525,000 | -0.9% | $302 / Sq Ft |
| 10/22/2025 10/22/25 | Price Changed | $529,900 | -1.9% | $304 / Sq Ft |
| 09/12/2025 09/12/25 | For Sale | $539,900 | -- | $310 / Sq Ft |
Purchase History
| Date | Type | Sale Price | Title Company |
|---|---|---|---|
| Interfamily Deed Transfer | -- | Amrock Inc | |
| Warranty Deed | -- | Platinum Title Services | |
| Interfamily Deed Transfer | -- | Platinum Title Services | |
| Interfamily Deed Transfer | -- | Platinum Title Services | |
| Warranty Deed | -- | Unity Title Llc | |
| Warranty Deed | -- | Unity Title Llc | |
| Interfamily Deed Transfer | -- | Canyon View Title Ins Agency | |
| Special Warranty Deed | $170,000 | None Available | |
| Trustee Deed | $148,000 | Inwest Title Services | |
| Interfamily Deed Transfer | -- | Meridian Title | |
| Warranty Deed | -- | Superior Title Company | |
| Warranty Deed | -- | Superior Title Company | |
| Quit Claim Deed | -- | -- |
Mortgage History
| Date | Status | Loan Amount | Loan Type |
|---|---|---|---|
| Open | $259,500 | New Conventional | |
| Closed | $267,750 | New Conventional | |
| Previous Owner | $216,750 | New Conventional | |
| Previous Owner | $213,069 | FHA | |
| Previous Owner | $139,500 | Stand Alone Refi Refinance Of Original Loan | |
| Previous Owner | $99,000 | No Value Available | |
| Previous Owner | $105,300 | No Value Available | |
| Previous Owner | $5,122 | No Value Available |
Source: UtahRealEstate.com
MLS Number: 2111318
APN: 28-08-404-005-0000
- 1077 S Turquoise Way
- 9968 S Flint Dr
- 9886 S Antimony Ln
- 956 E Sego Lily Dr
- 1199 E Tiger Eye Dr
- 915 E Galena Dr
- 1157 E Sego Lily Dr
- 1060 E Sleepy Hollow Ln
- 9977 Lannae Dr
- 941 E Carnation Dr
- 9968 S Blossom Dr
- 10321 S Carnation Dr
- 1156 E Serpentine Way
- 920 E Violet Cir
- 954 E Carnation Dr
- 9633 S 1210 E
- 9750 S Indian Ridge Dr
- 10165 S Zinnia Way
- 10109 S Peony Way
- 1100 E Webster Dr
- 1020 E Diamond Way Unit ID1249911P
- 1003 E Serpentine Way
- 9949 Sego Lily Dr Unit ID1253730P
- 9633 S Saphire Cir Unit Basement Unit
- 9972 S 730 E
- 1018 E 9400 S
- 9891 Heytesbury Ln Unit Basement
- 9023 S Quarry Stone Way
- 9206 S 700 E
- 807 Whisper Cove Rd
- 9678 S Kalina Way
- 9164 Coppercreek Cir Unit ID1249865P
- 10439 S Beetdigger Blvd
- 168 E Midvillage Blvd
- 903 - 9000 E South S
- 159 E Midvillage Blvd
- 124 E Dry Creek Ridge Ln
- 124 S Dry Creek Ridge Ln Unit A-317.1408708
- 124 S Dry Creek Ridge Ln Unit F-111.1407978
- 124 S Dry Creek Ridge Ln Unit A-209.1407979
