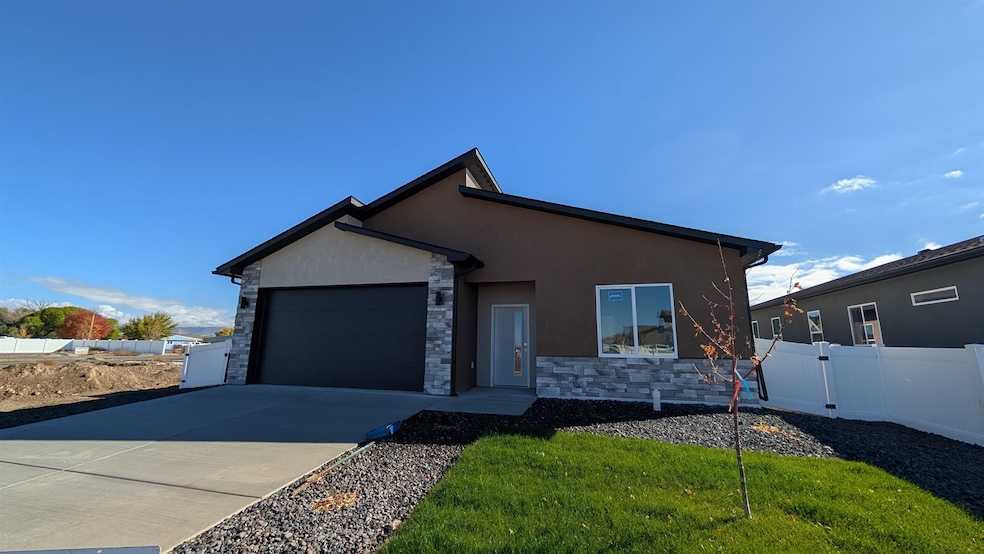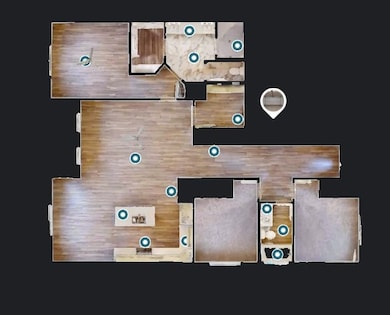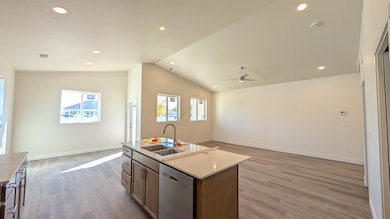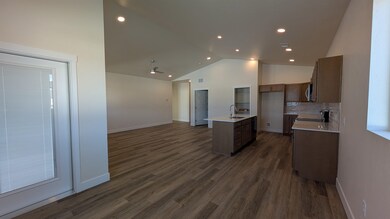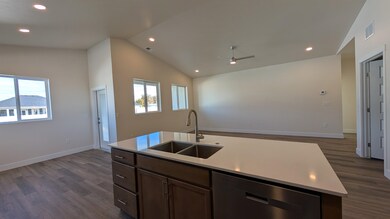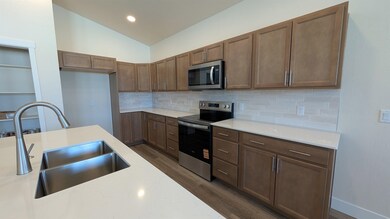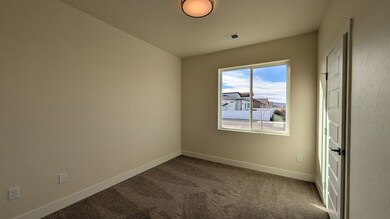1058 Tungsten Way Fruita, CO 81521
Estimated payment $2,522/month
Highlights
- RV Access or Parking
- Quartz Countertops
- Eat-In Kitchen
- Ranch Style House
- 2 Car Attached Garage
- Walk-In Closet
About This Home
TWO UNIQUE AND CREATIVE PREFERRED LENDER OPTIONS THAT MAY SAVE YOU UP TO SEVERAL HUNDRED DOLLARS ON YOUR PAYMENT - NO GIMMICKS - CALL FOR DETAILS! This one-of-a-kind community will have a wide variety of home types and sizes, a walking path to FMHS & easy access to both GJ & Fruita. Pricing includes xeriscaping & fencing. These well-planned homes offer maximum functional use of space, durable yet beautiful finishes & cute outdoor living spaces that require minimal maintenance. Rancher ASPIRE floorplan with 1484 sq ft, 3 bedroom, 2 bath, 2 car garage. NO FINISH CHOICE OPTIONS AVAILABLE. Our Builder Advantage program can help get you 1% in closing costs through sellers preferred lender. Call for details. Estimated completion 10/29/2025.
Home Details
Home Type
- Single Family
Est. Annual Taxes
- $2,113
Year Built
- Built in 2025
Lot Details
- 5,663 Sq Ft Lot
- Lot Dimensions are 60x90
- Property is Fully Fenced
- Vinyl Fence
- Xeriscape Landscape
Home Design
- Ranch Style House
- Slab Foundation
- Wood Frame Construction
- Asphalt Roof
- Stucco Exterior
Interior Spaces
- 1,484 Sq Ft Home
- Ceiling Fan
- Living Room
- Dining Room
Kitchen
- Eat-In Kitchen
- Electric Oven or Range
- Microwave
- Dishwasher
- Quartz Countertops
Flooring
- Carpet
- Tile
- Luxury Vinyl Plank Tile
Bedrooms and Bathrooms
- 3 Bedrooms
- Walk-In Closet
- 2 Bathrooms
- Walk-in Shower
Laundry
- Laundry Room
- Laundry on main level
- Washer and Dryer Hookup
Parking
- 2 Car Attached Garage
- Garage Door Opener
- RV Access or Parking
Schools
- Rim Rock Elementary School
- Fruita Middle School
- Fruita Monument High School
Utilities
- Refrigerated Cooling System
- Forced Air Heating System
- Programmable Thermostat
Additional Features
- Low Threshold Shower
- Open Patio
Listing and Financial Details
- Assessor Parcel Number 2697-211-26-069
Community Details
Overview
- Visit Association Website
- Iron Wheel Subdivision
Recreation
- Park
Map
Home Values in the Area
Average Home Value in this Area
Tax History
| Year | Tax Paid | Tax Assessment Tax Assessment Total Assessment is a certain percentage of the fair market value that is determined by local assessors to be the total taxable value of land and additions on the property. | Land | Improvement |
|---|---|---|---|---|
| 2024 | -- | $410 | $410 | -- |
Property History
| Date | Event | Price | List to Sale | Price per Sq Ft |
|---|---|---|---|---|
| 10/25/2025 10/25/25 | Pending | -- | -- | -- |
| 09/04/2025 09/04/25 | For Sale | $445,127 | -- | $300 / Sq Ft |
Purchase History
| Date | Type | Sale Price | Title Company |
|---|---|---|---|
| Quit Claim Deed | $100,000 | None Listed On Document |
Source: Grand Junction Area REALTOR® Association
MLS Number: 20254360
APN: R106338
- 963 Urique Ln
- 961 Urique Ln
- 1750 Caliper Way
- 1760 Caliper Way
- 1913 Tomochic Dr
- 1986 Tomochic Dr
- 2011 Korima Dr
- 2007 Korima Dr
- 1600 Rusty Rivet Rd
- 1874 Highway 6&50
- 1903 J Rd
- 1866 J Rd Unit C
- 559 Hobbs Ct
- 511 Hobbs Ct
- 1277 Fairway Dr
- 473 Catalina Ct
- 1326 Fairway Dr
- 1980 Alabama Boy Ct
- 1984 J Rd
- 867 18 1 2 Rd
