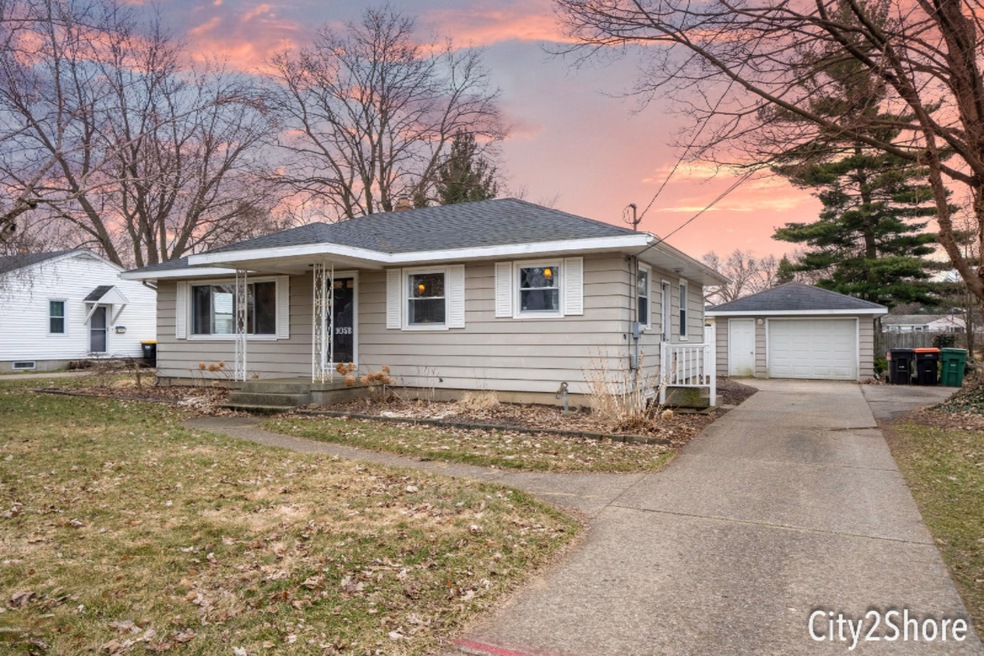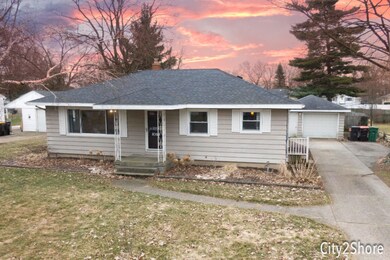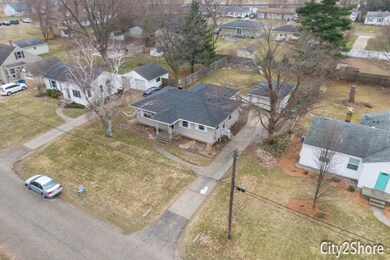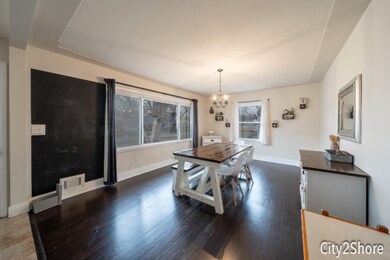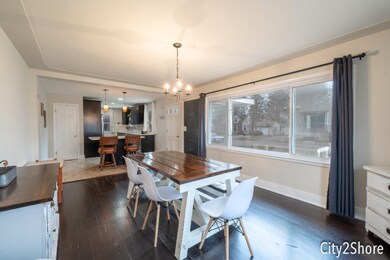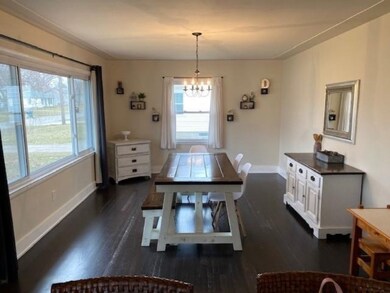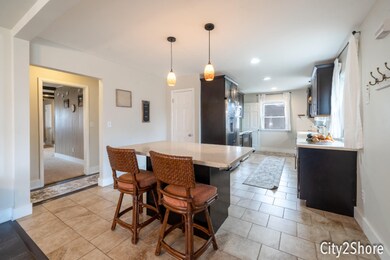
1058 Vos St Jenison, MI 49428
Estimated Value: $314,000 - $332,000
Highlights
- Wood Flooring
- 1 Car Detached Garage
- Living Room
- Bursley School Rated A-
- Patio
- Snack Bar or Counter
About This Home
As of April 2020Fantastic home in Jenison Schools. This home is turnkey and move in ready as it is nicely updated. Kitchen with island is open to dining area. Very large living room with slider to fenced in private rear yard. All kitchen appliances and washer/dryer to remain which is added value. Main floor has 2 bedrooms and 2 full bathrooms. Lower level is finished with family room, and 3rd bedroom. Home has in-home salon that has lots of options for new buyer. Beautiful landscape and very well maintained inside and out. Restricted showings to Sat. 3.28 10-6 pm. Check out Virtual Tour. See agent notes for additional details.
Last Agent to Sell the Property
City2Shore Real Estate Inc. License #6502392768 Listed on: 03/19/2020
Home Details
Home Type
- Single Family
Est. Annual Taxes
- $2,046
Year Built
- Built in 1955
Lot Details
- 0.26 Acre Lot
- Lot Dimensions are 74 x 151
- Shrub
- Level Lot
- Back Yard Fenced
- Property is zoned MDR, MDR
Parking
- 1 Car Detached Garage
Home Design
- Composition Roof
- Aluminum Siding
Interior Spaces
- 1-Story Property
- Ceiling Fan
- Window Treatments
- Living Room
- Dining Area
Kitchen
- Range
- Microwave
- Dishwasher
- Kitchen Island
- Snack Bar or Counter
Flooring
- Wood
- Ceramic Tile
Bedrooms and Bathrooms
- 3 Bedrooms | 2 Main Level Bedrooms
- 2 Full Bathrooms
Laundry
- Laundry on main level
- Dryer
- Washer
Basement
- Basement Fills Entire Space Under The House
- 1 Bedroom in Basement
Utilities
- Forced Air Heating and Cooling System
- Heating System Uses Natural Gas
- Natural Gas Water Heater
- High Speed Internet
- Phone Available
- Cable TV Available
Additional Features
- Patio
- Mineral Rights Excluded
Ownership History
Purchase Details
Purchase Details
Home Financials for this Owner
Home Financials are based on the most recent Mortgage that was taken out on this home.Purchase Details
Home Financials for this Owner
Home Financials are based on the most recent Mortgage that was taken out on this home.Purchase Details
Home Financials for this Owner
Home Financials are based on the most recent Mortgage that was taken out on this home.Purchase Details
Home Financials for this Owner
Home Financials are based on the most recent Mortgage that was taken out on this home.Similar Homes in Jenison, MI
Home Values in the Area
Average Home Value in this Area
Purchase History
| Date | Buyer | Sale Price | Title Company |
|---|---|---|---|
| Frederickson Lynette J | -- | None Listed On Document | |
| Frederickson Lynette J | $225,000 | Class Title Agency Llc | |
| Duckworth Ryan A | -- | None Available | |
| Duckworth Ryan | $158,000 | Chicago Title Of Michigan | |
| Vanpernis Thomas | $125,000 | None Available |
Mortgage History
| Date | Status | Borrower | Loan Amount |
|---|---|---|---|
| Previous Owner | Frederickson Lynette J | $77,000 | |
| Previous Owner | Duckworth Ryan A | $35,000 | |
| Previous Owner | Duckworth Ryan A | $150,500 | |
| Previous Owner | Duckworth Ryan | $37,000 | |
| Previous Owner | Duckworth Ryan | $155,138 | |
| Previous Owner | Vanpernis | $112,416 | |
| Previous Owner | Vanpernis Thomas | $123,068 |
Property History
| Date | Event | Price | Change | Sq Ft Price |
|---|---|---|---|---|
| 04/24/2020 04/24/20 | Sold | $225,000 | 0.0% | $122 / Sq Ft |
| 03/23/2020 03/23/20 | Pending | -- | -- | -- |
| 03/19/2020 03/19/20 | For Sale | $224,900 | +42.3% | $122 / Sq Ft |
| 11/06/2015 11/06/15 | Sold | $158,000 | +5.4% | $86 / Sq Ft |
| 10/03/2015 10/03/15 | Pending | -- | -- | -- |
| 09/30/2015 09/30/15 | For Sale | $149,900 | -- | $81 / Sq Ft |
Tax History Compared to Growth
Tax History
| Year | Tax Paid | Tax Assessment Tax Assessment Total Assessment is a certain percentage of the fair market value that is determined by local assessors to be the total taxable value of land and additions on the property. | Land | Improvement |
|---|---|---|---|---|
| 2024 | $2,714 | $142,700 | $0 | $0 |
| 2023 | $2,591 | $127,700 | $0 | $0 |
| 2022 | $2,845 | $104,200 | $0 | $0 |
| 2021 | $2,762 | $97,300 | $0 | $0 |
| 2020 | $1,964 | $84,400 | $0 | $0 |
| 2019 | $2,046 | $79,300 | $0 | $0 |
| 2018 | $1,908 | $73,200 | $0 | $0 |
| 2017 | $1,875 | $70,900 | $0 | $0 |
| 2016 | $1,863 | $66,800 | $0 | $0 |
| 2015 | $1,632 | $64,200 | $0 | $0 |
| 2014 | $1,632 | $63,200 | $0 | $0 |
Agents Affiliated with this Home
-
Laura Carr
L
Seller's Agent in 2020
Laura Carr
City2Shore Real Estate Inc.
(616) 662-9664
160 Total Sales
-
Chris Carr
C
Seller Co-Listing Agent in 2020
Chris Carr
City2Shore Real Estate Inc.
(616) 340-8811
140 Total Sales
-
Brandon Vidal
B
Buyer's Agent in 2020
Brandon Vidal
Keller Williams GR East
36 Total Sales
-
Todd Fencil

Seller's Agent in 2015
Todd Fencil
RE/MAX Michigan
(616) 581-1041
92 Total Sales
-
Kelli DeHaan
K
Buyer's Agent in 2015
Kelli DeHaan
Five Star Real Estate (Grandv)
(616) 928-5154
30 Total Sales
Map
Source: Southwestern Michigan Association of REALTORS®
MLS Number: 20010768
APN: 70-14-23-202-013
- 7396 Sandelwood St
- 7636 Walnut Ave
- 7635 Sally Dr
- 7482 Thomas Ave
- 7084 Eastwood Ave
- 6786 Waterview Dr SW
- 6538 Oakland Dr
- 7359 Eastlane Ave
- 7475 Astronaut Ave
- 1692 Southlawn St
- 7737 Baldwin Woods Dr Unit 21
- 7569 Astronaut Ave
- 7252 Heatherwood Dr
- 7740 Chickadee Dr
- 7728 Coachman Ln
- 7694 Thomas Ave
- 6470 8th Ave SW
- 6501 Andre's Crossing Unit 14
- 949 Village Ln Unit 149
- 7095 Westwood Dr
