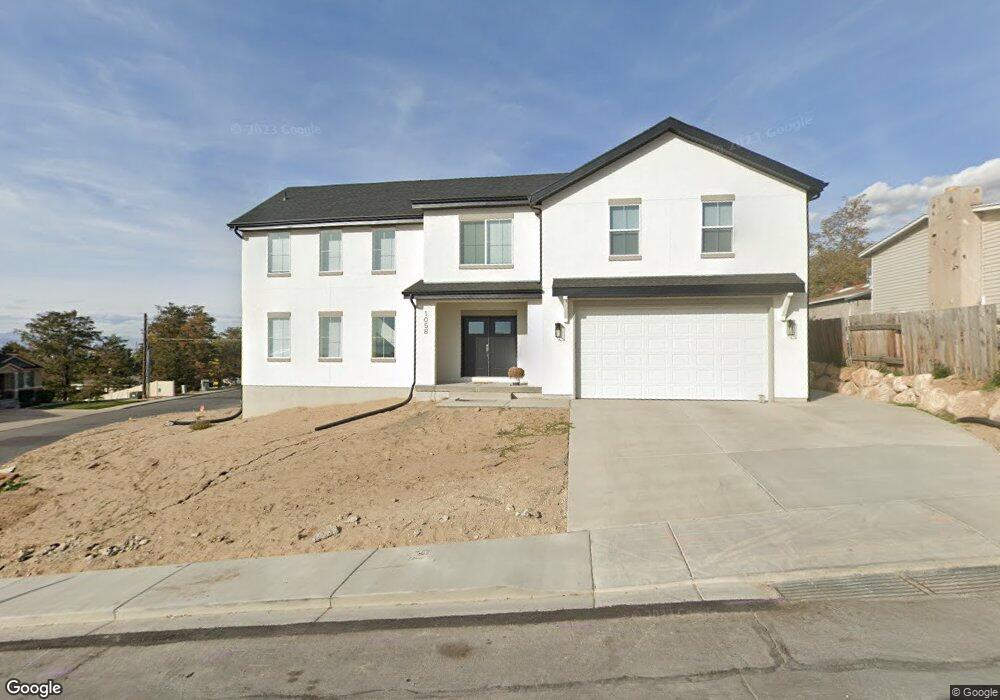1058 W 570 St N Orem, UT 84057
Geneva Neighborhood
6
Beds
5
Baths
4,276
Sq Ft
6,970
Sq Ft Lot
About This Home
This home is located at 1058 W 570 St N, Orem, UT 84057. 1058 W 570 St N is a home located in Utah County with nearby schools including Orem Junior High School, Timpanogos High School, and Franklin Discovery Academy.
Create a Home Valuation Report for This Property
The Home Valuation Report is an in-depth analysis detailing your home's value as well as a comparison with similar homes in the area
Home Values in the Area
Average Home Value in this Area
Tax History Compared to Growth
Tax History
| Year | Tax Paid | Tax Assessment Tax Assessment Total Assessment is a certain percentage of the fair market value that is determined by local assessors to be the total taxable value of land and additions on the property. | Land | Improvement |
|---|---|---|---|---|
| 2024 | $2,831 | $381,645 | $0 | $0 |
Source: Public Records
Map
Nearby Homes
