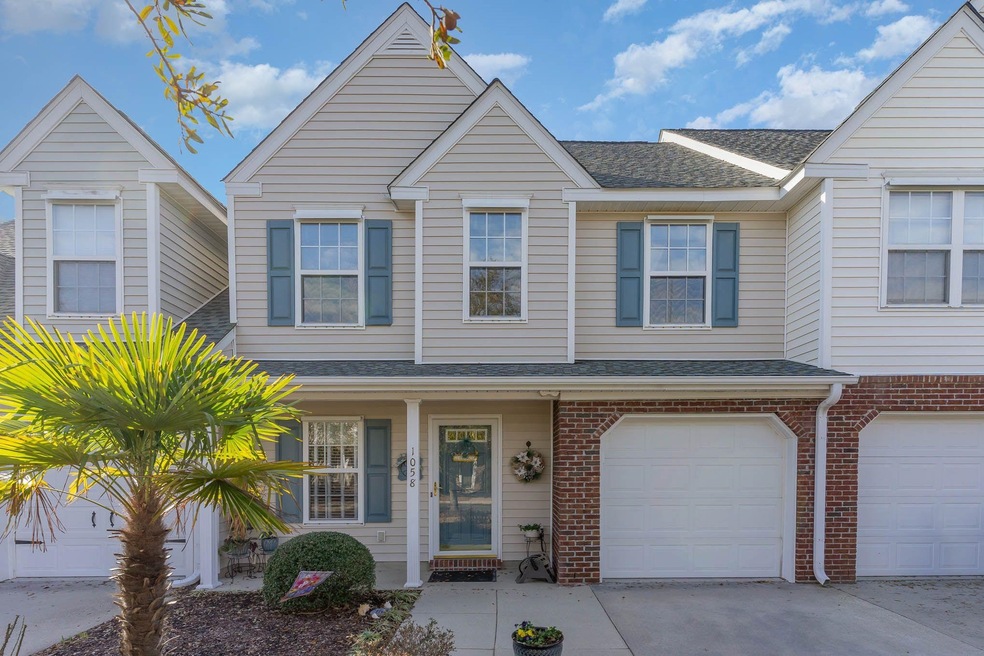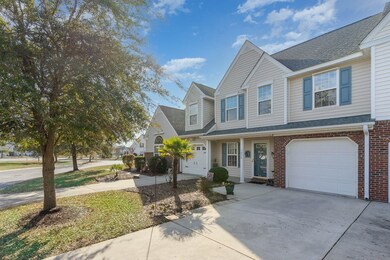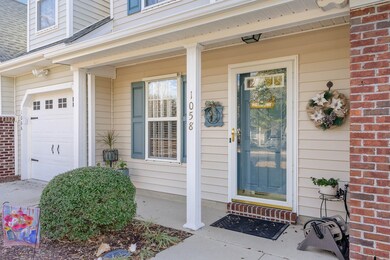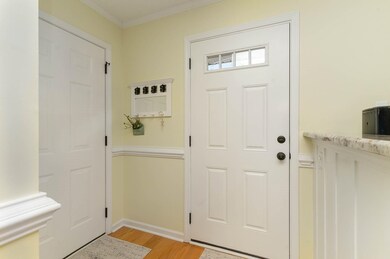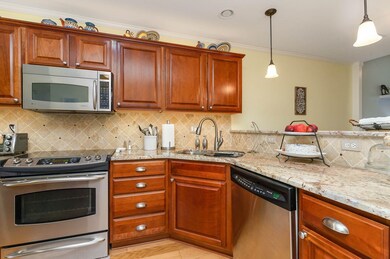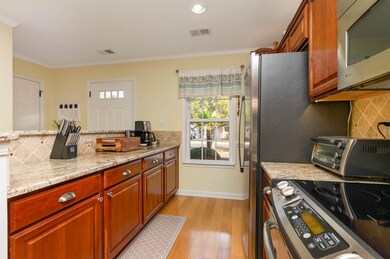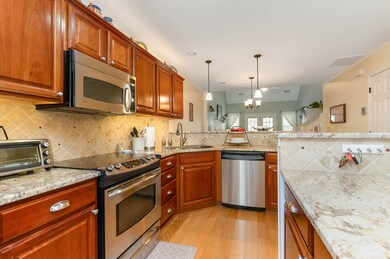
1058 Williston Loop Murrells Inlet, SC 29576
Burgess NeighborhoodHighlights
- Lake View
- Vaulted Ceiling
- Furnished
- St. James Elementary School Rated A
- Main Floor Primary Bedroom
- Screened Porch
About This Home
As of February 2023Beautifully maintained 3BR/2.5BA Townhome in sought-after Wynbrooke development. Home is in pristine condition! This townhome has the master bedroom on the first level, 2 bedrooms upstairs plus a loft that overlooks the living room. There is a spacious Carolina Room off the living room that looks out at a beautiful pond and small garden, and gives access to a stamped concrete patio. First floor has a vaulted living room with two skylights, master bedroom with walk-in closet and secondary closet, master bath with walk-in shower with glass doors and a seat, two bowl sinks and granite top vanity. Kitchen is spacious with lots of counter space and pull-out drawers in the cabinetry. Granite counter tops, ceramic backsplash large pantry, all stainless appliances (refrigerator only 1 yr. old), smooth top stove, and undermount stainless sink. Kitchen has recessed lighting and most of the lighting throughout has been replaced within the last 3 years. First floor has engineered hardwood flooring, second floor is new LVT, baths and Carolina Room both have ceramic tile flooring. All windows are vinyl tilt windows and first floor has custom Silhoutte blinds. All window treatments remain. Home has a full water filtration system. The first floor also has a half bath with pedestal sink and bead board and laundry with LG washer/dryer to remain. The second floor has two bedrooms with vaulted ceilings, one with a window seat, hall bath with tub/surround, linen closet, and cozy loft that overlooks the living room. Loft could be used for 4th bedroom, office, or reading room. Attached 1 CAR GARAGE, brick trim, maintenance-free vinyl siding. Roof was replaced about 1 year ago. All appliances remain and home is partially furnished. Close to shopping, beach, several golf courses like Indigo Creek, TPC, The international Club, and many more. Murrells Inlet Restaurants, plus your choice of Grocery stores from Publix, Lowe's Food, Food Lion, and Walmart.
Last Agent to Sell the Property
Realty ONE Group DocksideSouth License #4540 Listed on: 01/10/2023

Townhouse Details
Home Type
- Townhome
Est. Annual Taxes
- $1,320
Year Built
- Built in 2005
HOA Fees
- $335 Monthly HOA Fees
Home Design
- Bi-Level Home
- Slab Foundation
- Vinyl Siding
- Tile
Interior Spaces
- 1,618 Sq Ft Home
- Furnished
- Vaulted Ceiling
- Ceiling Fan
- Skylights
- Window Treatments
- Insulated Doors
- Entrance Foyer
- Dining Area
- Screened Porch
- Laminate Flooring
- Lake Views
- Washer and Dryer
Kitchen
- Breakfast Bar
- Range
- Microwave
- Dishwasher
- Stainless Steel Appliances
- Disposal
Bedrooms and Bathrooms
- 3 Bedrooms
- Primary Bedroom on Main
- Walk-In Closet
- Single Vanity
- Dual Vanity Sinks in Primary Bathroom
- Shower Only
Parking
- Garage
- Garage Door Opener
Outdoor Features
- Patio
Schools
- Saint James Elementary School
- Saint James Middle School
- Saint James High School
Utilities
- Central Heating and Cooling System
- Water Heater
- High Speed Internet
- Cable TV Available
Community Details
Overview
- Association fees include electric common, water and sewer, trash pickup, pool service, insurance, master antenna/cable TV, common maint/repair, internet access
- The community has rules related to allowable golf cart usage in the community
Amenities
- Door to Door Trash Pickup
Recreation
- Community Pool
Pet Policy
- Only Owners Allowed Pets
Ownership History
Purchase Details
Home Financials for this Owner
Home Financials are based on the most recent Mortgage that was taken out on this home.Purchase Details
Home Financials for this Owner
Home Financials are based on the most recent Mortgage that was taken out on this home.Purchase Details
Home Financials for this Owner
Home Financials are based on the most recent Mortgage that was taken out on this home.Purchase Details
Home Financials for this Owner
Home Financials are based on the most recent Mortgage that was taken out on this home.Similar Homes in Murrells Inlet, SC
Home Values in the Area
Average Home Value in this Area
Purchase History
| Date | Type | Sale Price | Title Company |
|---|---|---|---|
| Warranty Deed | $314,900 | -- | |
| Warranty Deed | $182,000 | -- | |
| Warranty Deed | $176,000 | -- | |
| Special Warranty Deed | $158,127 | -- |
Mortgage History
| Date | Status | Loan Amount | Loan Type |
|---|---|---|---|
| Previous Owner | $182,000 | VA | |
| Previous Owner | $92,350 | Unknown |
Property History
| Date | Event | Price | Change | Sq Ft Price |
|---|---|---|---|---|
| 02/10/2023 02/10/23 | Sold | $314,900 | 0.0% | $195 / Sq Ft |
| 01/10/2023 01/10/23 | For Sale | $314,900 | +73.0% | $195 / Sq Ft |
| 10/23/2019 10/23/19 | Sold | $182,000 | -1.6% | $114 / Sq Ft |
| 09/15/2019 09/15/19 | For Sale | $185,000 | +5.1% | $116 / Sq Ft |
| 10/31/2017 10/31/17 | Sold | $176,000 | -1.7% | $102 / Sq Ft |
| 09/26/2017 09/26/17 | For Sale | $179,000 | -- | $104 / Sq Ft |
Tax History Compared to Growth
Tax History
| Year | Tax Paid | Tax Assessment Tax Assessment Total Assessment is a certain percentage of the fair market value that is determined by local assessors to be the total taxable value of land and additions on the property. | Land | Improvement |
|---|---|---|---|---|
| 2024 | $1,320 | $7,160 | $1,360 | $5,800 |
| 2023 | $1,320 | $7,160 | $1,360 | $5,800 |
| 2021 | $533 | $7,160 | $1,360 | $5,800 |
| 2020 | $2,176 | $7,160 | $1,360 | $5,800 |
| 2019 | $2,081 | $6,840 | $1,360 | $5,480 |
| 2018 | $2,177 | $6,920 | $920 | $6,000 |
| 2017 | $0 | $5,204 | $920 | $4,284 |
| 2016 | $0 | $5,204 | $920 | $4,284 |
| 2015 | -- | $5,204 | $920 | $4,284 |
| 2014 | $257 | $5,204 | $920 | $4,284 |
Agents Affiliated with this Home
-
Patricia Walters

Seller's Agent in 2023
Patricia Walters
Realty ONE Group DocksideSouth
(803) 416-6661
9 in this area
124 Total Sales
-
Emily Albert

Buyer's Agent in 2023
Emily Albert
Peace Sotheby's Intl Realty PI
(843) 602-9798
6 in this area
26 Total Sales
-
Anthony Caywood

Seller's Agent in 2019
Anthony Caywood
Coastal Key Group RE Sales
(843) 602-4008
65 in this area
188 Total Sales
-
Meredith Hall

Buyer's Agent in 2019
Meredith Hall
Peace Sotheby's Intl Realty PI
(803) 309-9486
4 in this area
99 Total Sales
-
James Allison

Seller's Agent in 2017
James Allison
Dunes Realty Sales
(843) 318-9652
4 in this area
190 Total Sales
Map
Source: Coastal Carolinas Association of REALTORS®
MLS Number: 2300605
APN: 46901010034
- 764 Wilshire Ln
- 1053 Williston Loop
- 650 Wilshire Ln
- 701 Wilshire Ln
- 604 Wilshire Ln
- 677 Wilshire Ln
- 153 Wimbledon Way
- 432 Warrington Way Unit 501
- 182 Wimbledon Way
- 139 Chenoa Dr Unit D
- 140 Wimbledon Way Unit 140
- 122 Parmelee Dr Unit a
- 151 Chenoa Dr Unit 35F
- 178 Parmelee Dr Unit C
- 121 Parmelee Dr Unit D
- 246 Laurel Bay Dr
- 400 Woodpecker Ln Unit 17B
- 160 Chenoa Dr Unit A
- 425 Retriever Ct
- 135 Parmelee Dr Unit D
