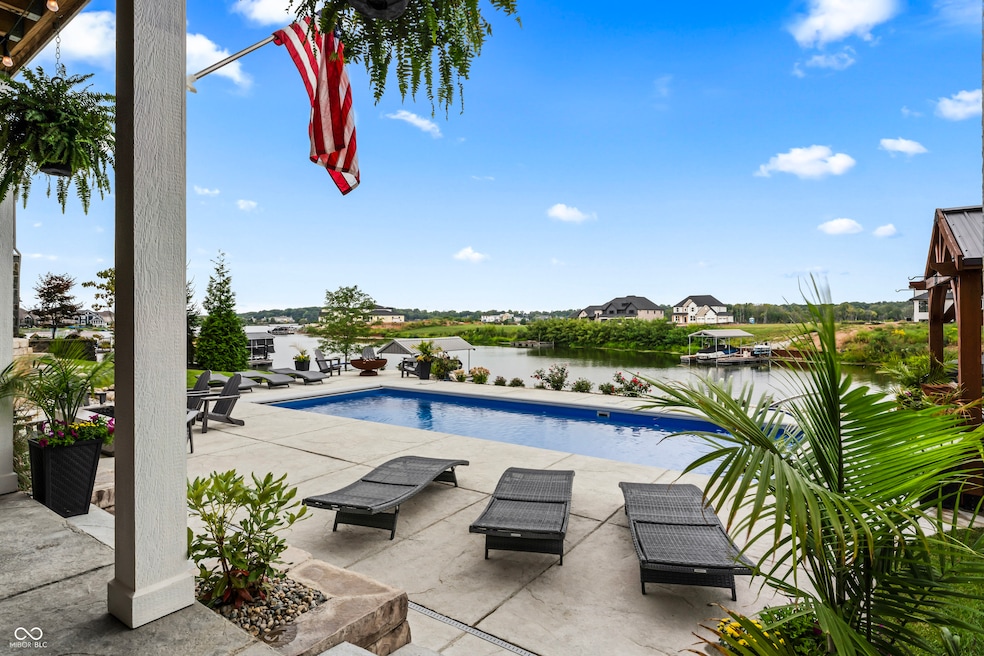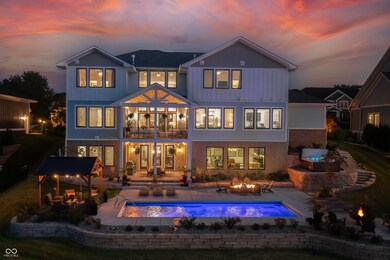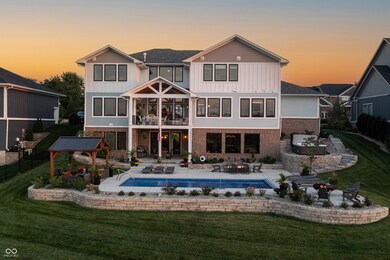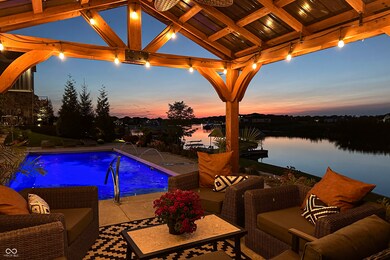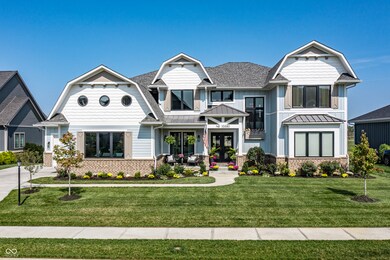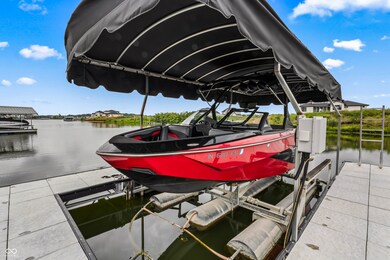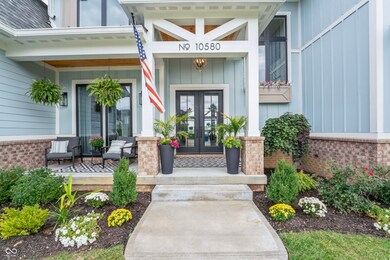
10580 Geist View Dr McCordsville, IN 46055
Brooks-Luxhaven NeighborhoodHighlights
- Lake Front
- Water Access
- Cape Cod Architecture
- Geist Elementary School Rated A
- Heated Spa
- Engineered Wood Flooring
About This Home
As of April 2025Breathtaking and one-of-a-kind executive custom home built by the renowned Capstone Builders. The quality and attention to detail in every aspect of design, layout, and materials in this showcase home is extremely rare. 1 year young, this BRAND NEW gem boasts 7700 amazing SqFt, 4 CAR GARAGE, 6 bedrooms, plus loft, 4 full and 2 half baths (one efficiently hidden in garage to help wash off the kids from lake or pool), huge walk out basement featuring: theater, wet bar, game room, work out, storage, built in sauna, hidden safe room and perfect guest suite with a view. Covered open air porch off kitchen, covered downstairs patio leads to in-ground pool, hot tub, pavilion, built in fire pit, deeded boat dock & brand new boat negotiable too. Enter into breathtaking two story expansive foyer flooded with natural light overlooking formal dining, breathtaking kitchen, beautiful water views, & great room with built ins and wood beams adding character throughout. 6 bedrooms total-exquisite primary on main & 6th bedroom tucked away in the basement with backyard lake & pool view. 4 custom sized bedrooms upstairs with walk in closets and bathrooms plus cozy loft for entertaining or kid space with added second upstairs laundry room. The main level laundry room and mudroom design off garage makes for effortless family organization. Primary suite provides access to covered patio for morning coffee or evening sunset views. Primary bathroom is magazine worthy featuring clean lines and a stunning closet. Do not deal with the hassle, heartache, or cost to build new. This home has every detail you never thought about but needed: electricity and water at the dock, instant hot water heater, 2 dishwashers, plumb line by the coffee pot and more. ALL furnishings can be included. This turnkey home nestled in quiet Springs of Cambridge cove, one minute to main body, and 6 minutes to all HSE schools, including Geist elementary.
Last Agent to Sell the Property
Keller Williams Indpls Metro N Brokerage Email: meighanwise@gmail.com License #RB14047813 Listed on: 09/13/2024

Last Buyer's Agent
Keller Williams Indpls Metro N Brokerage Email: meighanwise@gmail.com License #RB14047813 Listed on: 09/13/2024

Home Details
Home Type
- Single Family
Est. Annual Taxes
- $8,150
Year Built
- Built in 2022
Lot Details
- 0.37 Acre Lot
- Lake Front
- Reservoir Front
HOA Fees
- $67 Monthly HOA Fees
Parking
- 4 Car Attached Garage
Property Views
- Lake
- Pool
Home Design
- Cape Cod Architecture
- Farmhouse Style Home
- Brick Exterior Construction
- Wood Siding
- Concrete Perimeter Foundation
Interior Spaces
- 2-Story Property
- Built-in Bookshelves
- Entrance Foyer
- Family Room with Fireplace
- Washer
- Basement
Kitchen
- Eat-In Kitchen
- Gas Oven
- Microwave
- Kitchen Island
- Disposal
Flooring
- Engineered Wood
- Carpet
Bedrooms and Bathrooms
- 6 Bedrooms
Pool
- Heated Spa
- Above Ground Spa
- Pool Cover
Outdoor Features
- Water Access
Utilities
- Forced Air Heating System
- Gas Water Heater
Community Details
- Association fees include insurance, maintenance, nature area, parkplayground, management, snow removal, trash
- Association Phone (317) 570-4358
- Springs Of Cambridge Subdivision
- Property managed by Kirkpatrick Management
Listing and Financial Details
- Tax Lot 370
- Assessor Parcel Number 291511017027000020
- Seller Concessions Not Offered
Ownership History
Purchase Details
Home Financials for this Owner
Home Financials are based on the most recent Mortgage that was taken out on this home.Purchase Details
Purchase Details
Purchase Details
Purchase Details
Similar Homes in McCordsville, IN
Home Values in the Area
Average Home Value in this Area
Purchase History
| Date | Type | Sale Price | Title Company |
|---|---|---|---|
| Warranty Deed | $2,725,000 | Indiana Home Title | |
| Warranty Deed | -- | Hall Render Killian Heath & Ly | |
| Warranty Deed | $618,000 | Hall Render Killian Heath & Ly | |
| Warranty Deed | -- | Hall Render Killian Heath & Ly | |
| Warranty Deed | -- | None Available |
Mortgage History
| Date | Status | Loan Amount | Loan Type |
|---|---|---|---|
| Open | $2,160,000 | New Conventional | |
| Previous Owner | $1,500,000 | Credit Line Revolving |
Property History
| Date | Event | Price | Change | Sq Ft Price |
|---|---|---|---|---|
| 04/17/2025 04/17/25 | Sold | $2,725,000 | -5.7% | $352 / Sq Ft |
| 02/20/2025 02/20/25 | Pending | -- | -- | -- |
| 01/21/2025 01/21/25 | Price Changed | $2,890,000 | -3.3% | $373 / Sq Ft |
| 09/13/2024 09/13/24 | For Sale | $2,990,000 | -- | $386 / Sq Ft |
Tax History Compared to Growth
Tax History
| Year | Tax Paid | Tax Assessment Tax Assessment Total Assessment is a certain percentage of the fair market value that is determined by local assessors to be the total taxable value of land and additions on the property. | Land | Improvement |
|---|---|---|---|---|
| 2024 | $25,206 | $2,282,800 | $480,900 | $1,801,900 |
| 2023 | $25,206 | $2,116,900 | $442,900 | $1,674,000 |
| 2022 | $8,201 | $367,000 | $367,000 | $0 |
| 2021 | $14 | $600 | $600 | $0 |
| 2020 | $14 | $600 | $600 | $0 |
| 2019 | $64 | $600 | $600 | $0 |
| 2018 | $14 | $600 | $600 | $0 |
| 2017 | $14 | $600 | $600 | $0 |
| 2016 | $64 | $600 | $600 | $0 |
| 2014 | $13 | $600 | $600 | $0 |
| 2013 | $13 | $600 | $600 | $0 |
Agents Affiliated with this Home
-
M
Seller's Agent in 2025
Meighan Wise
Keller Williams Indpls Metro N
Map
Source: MIBOR Broker Listing Cooperative®
MLS Number: 22001069
APN: 29-15-11-017-027.000-020
- 10590 Geist View Dr
- 10650 Geist View Dr
- 13644 Haven Cove Ln
- 13855 Waterway Blvd
- 13662 Haven Cove Ln
- 13356 Haven Cove Ln
- 13319 Haven Cove Ln
- 13697 Haven Cove Ln
- 13909 Waterway Blvd
- 13650 Golden Ridge Ln
- 13613 Lake Ridge Ln
- 10480 Stonegate Dr
- 10611 Proposal Pointe Way
- 10587 Proposal Pointe Way
- 13499 Marjac Way
- 13583 Creekridge Ln
- 10746 Haven Cove Way
- 13456 Lake Ridge Ln
- 10555 Serra Vista Point
- 9396 Gaskin Ln
