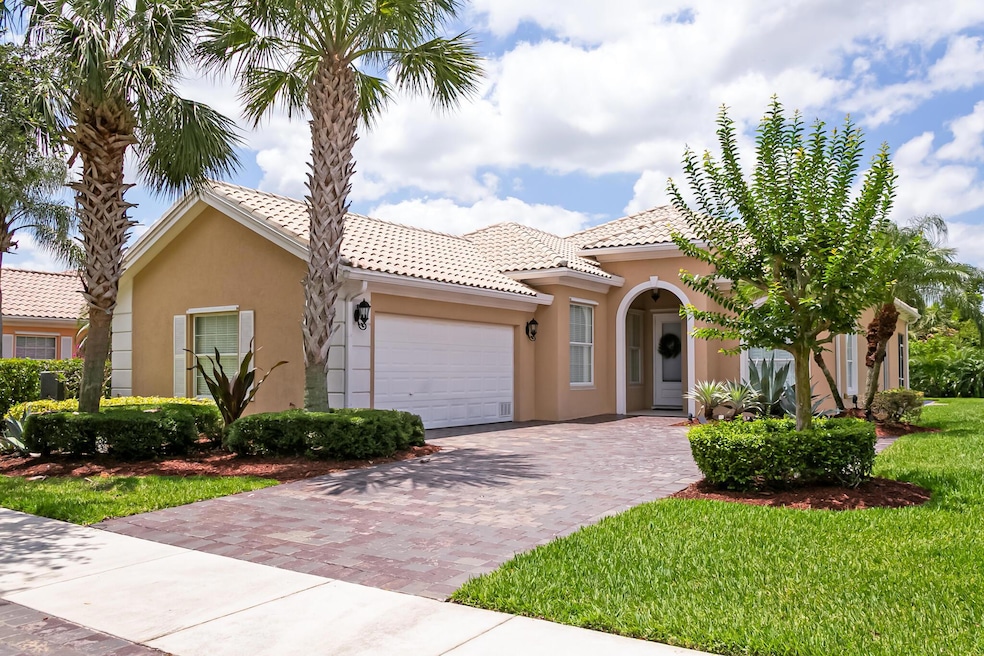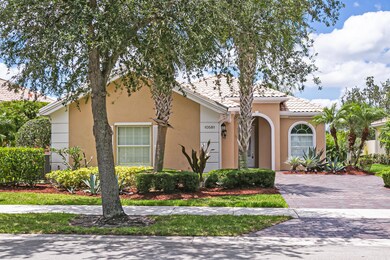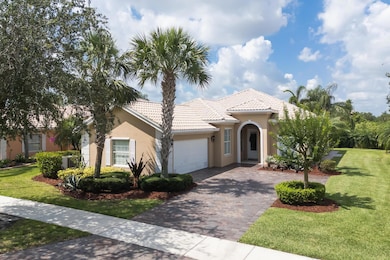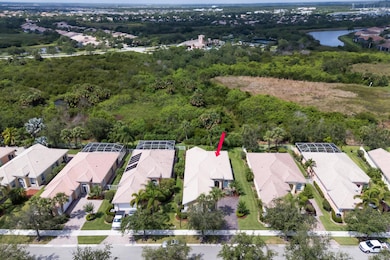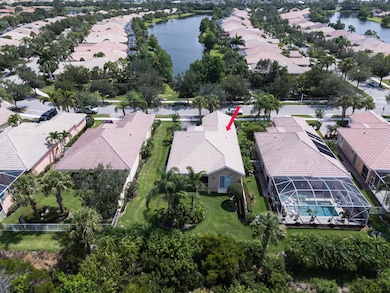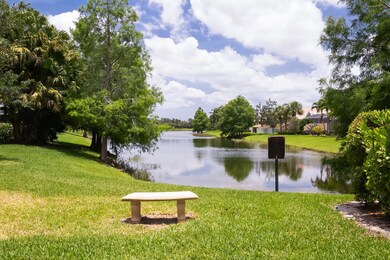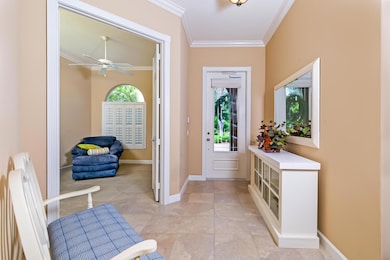
10581 SW Stratton Dr Port Saint Lucie, FL 34987
Tradition NeighborhoodEstimated payment $3,243/month
Highlights
- Gated with Attendant
- Clubhouse
- Attic
- Room in yard for a pool
- Roman Tub
- High Ceiling
About This Home
Welcome to The Lakes at Tradition--a picturesque, established neighborhood known for its mature trees, winding streets, and walkable charm. Just a short stroll to the heart of Tradition, you'll enjoy easy access to shops, restaurants, and parks.This quality-built 3-bedroom, 2-bath plus den home by DiVosta is move-in ready, featuring neutral tones throughout, open floor plan, plantation shutters, crown molding, screened-in private patio, and a tranquil backyard perfect for relaxing. The front of the home overlooks a tranquil lake. Furniture is negotiable.Enjoy resort-style living with access to a newly renovated clubhouse, two heated pools, tennis, pickleball, fitness center, bocce courts, and 24-hour manned gated security.
Listing Agent
Keller Williams Realty of PSL License #3130746 Listed on: 05/25/2025

Home Details
Home Type
- Single Family
Est. Annual Taxes
- $5,236
Year Built
- Built in 2006
Lot Details
- 8,135 Sq Ft Lot
- Property is zoned Master
HOA Fees
- $542 Monthly HOA Fees
Parking
- 2 Car Attached Garage
- Garage Door Opener
- Driveway
Home Design
- Spanish Tile Roof
- Tile Roof
Interior Spaces
- 2,000 Sq Ft Home
- 1-Story Property
- Central Vacuum
- Furnished or left unfurnished upon request
- Built-In Features
- High Ceiling
- Entrance Foyer
- Great Room
- Florida or Dining Combination
- Den
- Pull Down Stairs to Attic
Kitchen
- Breakfast Bar
- Electric Range
- <<microwave>>
- Ice Maker
- Dishwasher
- Disposal
Flooring
- Carpet
- Ceramic Tile
Bedrooms and Bathrooms
- 3 Bedrooms
- Walk-In Closet
- Dual Sinks
- Roman Tub
- Separate Shower in Primary Bathroom
Laundry
- Laundry Room
- Dryer
- Washer
- Laundry Tub
Home Security
- Home Security System
- Fire and Smoke Detector
Outdoor Features
- Room in yard for a pool
- Patio
Utilities
- Central Heating and Cooling System
- Electric Water Heater
- Cable TV Available
Listing and Financial Details
- Assessor Parcel Number 430950702670005
- Seller Considering Concessions
Community Details
Overview
- Association fees include management, common areas, cable TV, ground maintenance, pool(s), recreation facilities, reserve fund, security
- Built by DiVosta Homes
- Tradition Plat No 30 Subdivision, Oakmont Floorplan
Amenities
- Clubhouse
- Billiard Room
Recreation
- Tennis Courts
- Community Basketball Court
- Pickleball Courts
- Bocce Ball Court
- Shuffleboard Court
- Community Pool
- Park
Security
- Gated with Attendant
- Resident Manager or Management On Site
Map
Home Values in the Area
Average Home Value in this Area
Tax History
| Year | Tax Paid | Tax Assessment Tax Assessment Total Assessment is a certain percentage of the fair market value that is determined by local assessors to be the total taxable value of land and additions on the property. | Land | Improvement |
|---|---|---|---|---|
| 2024 | $5,135 | $200,961 | -- | -- |
| 2023 | $5,135 | $195,108 | $0 | $0 |
| 2022 | $4,967 | $189,426 | $0 | $0 |
| 2021 | $4,766 | $183,909 | $0 | $0 |
| 2020 | $4,779 | $181,370 | $0 | $0 |
| 2019 | $4,743 | $177,293 | $0 | $0 |
| 2018 | $4,559 | $173,988 | $0 | $0 |
| 2017 | $4,504 | $220,800 | $47,000 | $173,800 |
| 2016 | $4,450 | $203,000 | $42,000 | $161,000 |
| 2015 | $4,488 | $183,500 | $32,000 | $151,500 |
| 2014 | $4,299 | $164,430 | $0 | $0 |
Property History
| Date | Event | Price | Change | Sq Ft Price |
|---|---|---|---|---|
| 05/25/2025 05/25/25 | For Sale | $410,000 | -- | $205 / Sq Ft |
Purchase History
| Date | Type | Sale Price | Title Company |
|---|---|---|---|
| Warranty Deed | $215,000 | Chelsea Title Company | |
| Special Warranty Deed | $399,800 | American Title Of The Palm B |
Mortgage History
| Date | Status | Loan Amount | Loan Type |
|---|---|---|---|
| Open | $153,800 | New Conventional | |
| Closed | $164,000 | New Conventional | |
| Previous Owner | $231,800 | New Conventional |
Similar Homes in the area
Source: BeachesMLS
MLS Number: R11093763
APN: 43-09-507-0267-0005
- 11361 SW Pembroke Dr
- 11931 SW Aventino Dr
- 10453 SW Stratton Dr
- 11343 SW Pembroke Dr
- 11355 SW Rockingham Dr
- 10780 SW Dardanelle Dr
- 10805 SW Dardanelle Dr
- 12010 SW Aventino Dr
- 10828 SW Dardanelle Dr
- 10834 SW Dardanelle Dr
- 10853 SW Elsinore Dr
- 12133 SW Aventino Dr
- 12251 Arabella Dr
- 10403 SW Waterway Ln
- 10907 SW Dardanelle Dr
- 11497 SW Glengarry Ct
- 10493 SW Toren Way
- 10701 SW Hartwick Dr
- 10284 SW Fernwood Ave
- 10902 SW Blue Mesa Way
- 11423 SW Pembroke Dr
- 11355 SW Rockingham Dr
- 10786 SW Dardanelle Dr
- 11300 SW Northland Dr
- 10853 SW Elsinore Dr
- 12133 SW Aventino Dr
- 10629 SW Hartwick Dr
- 12040 SW Elsinore Dr
- 10499 SW West Park Ave
- 12120 SW Elsinore Dr
- 10298 SW Silverberry Ct
- 10822 SW Meeting St
- 10677 SW Gloriana St
- 10574 SW Jem St
- 10560 SW Stephanie Way Unit 1206
- 10560 SW Stephanie Way Unit 1204
- 12432 SW Arabella Dr
- 10736 SW Estella Ln
- 10297 SW Village Pkwy
- 10520 SW Stephanie Way Unit 2201
