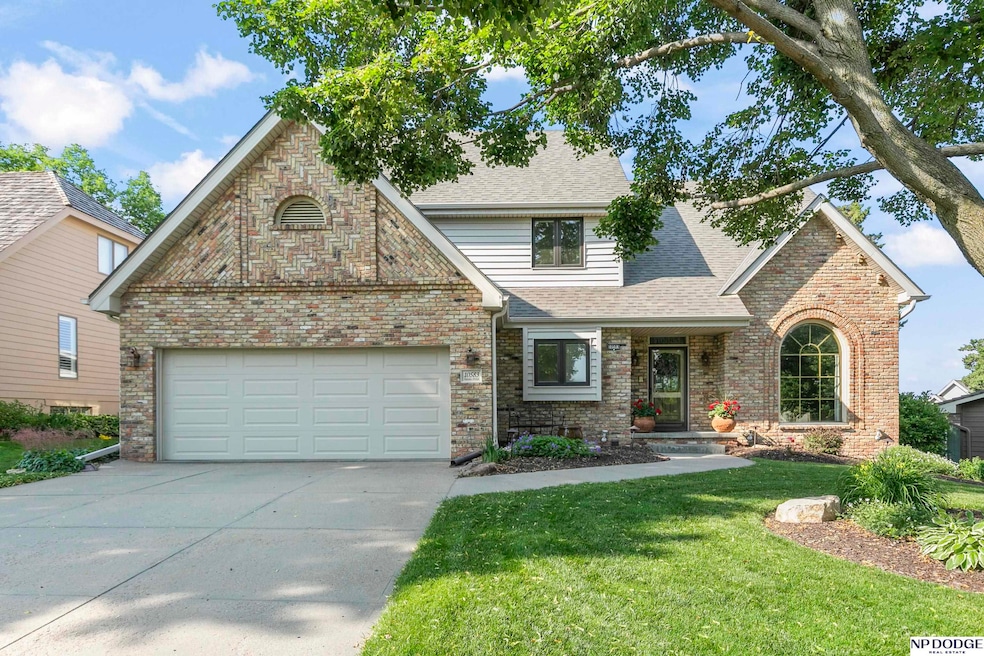10583 Adams Dr Omaha, NE 68127
Applewood Heights NeighborhoodEstimated payment $2,800/month
Highlights
- Spa
- Traditional Architecture
- Whirlpool Bathtub
- Hitchcock Elementary School Rated A
- Cathedral Ceiling
- 4-minute walk to Applewood Heights Park
About This Home
Gorgeous 2Sty home in Applewood! Huge traditional flr plan has over 3700 fsf. Open entry leads to formal living rm & dining rm. Large family rm has stone wall w/gas fp, wood beams & builtins. Beautiful kit w/granite counters, tons of cabinets, tiled flrs, dining area & upgraded SS appl. Main floor laundry. Spacious primary bedroom w/vaulted ceiling, lg walkin closet, primary bath w/double sinks, whirlpool tub, walkin shower. 3 sizable secondary bedrooms share a full bath (quartz). Fully finished basement w/ family room, game room, wet bar & 1/2 bath. Newer carpet & paint throughout. MUST SEE!!! Amazing 4 seasoned sunroom w/glass garage door (tile flrs, stone accent wall, mounted tv, heat, AC, opens to private backyard w/lush landscaping water features, privacy fence, sprinkler system & covered patio. Newer Pella windows w/built in blinds, water heater, vinyl siding & class 4 roof. Pre-Inspected. Meticulously Maintained w/Quality Upgrades. Stamped concrete patio. Fabulous Location.
Listing Agent
NP Dodge RE Sales Inc 148Dodge Brokerage Phone: 402-301-3204 License #0970830 Listed on: 07/09/2025

Co-Listing Agent
NP Dodge RE Sales Inc 148Dodge Brokerage Phone: 402-301-3204 License #840299
Home Details
Home Type
- Single Family
Est. Annual Taxes
- $5,800
Year Built
- Built in 1983
Lot Details
- 9,360 Sq Ft Lot
- Lot Dimensions are 130 x 72
- Property is Fully Fenced
- Privacy Fence
- Wood Fence
- Level Lot
- Sprinkler System
Parking
- 2 Car Attached Garage
- Garage Door Opener
Home Design
- Traditional Architecture
- Brick Exterior Construction
- Block Foundation
- Composition Roof
- Vinyl Siding
Interior Spaces
- 2-Story Property
- Wet Bar
- Cathedral Ceiling
- Ceiling Fan
- Window Treatments
- Two Story Entrance Foyer
- Family Room with Fireplace
- Formal Dining Room
- Finished Basement
- Basement with some natural light
- Home Security System
Kitchen
- Oven
- Cooktop
- Microwave
- Dishwasher
- Disposal
Flooring
- Wall to Wall Carpet
- Ceramic Tile
- Vinyl
Bedrooms and Bathrooms
- 4 Bedrooms
- Walk-In Closet
- 2 Bathrooms
- Dual Sinks
- Whirlpool Bathtub
- Shower Only
- Spa Bath
Outdoor Features
- Spa
- Enclosed Patio or Porch
Schools
- Walt Disney Elementary School
- Millard Central Middle School
- Millard South High School
Utilities
- Forced Air Heating and Cooling System
- Phone Available
- Cable TV Available
Community Details
- No Home Owners Association
- Applewood Heights Subdivision
Listing and Financial Details
- Assessor Parcel Number 0523385374
Map
Home Values in the Area
Average Home Value in this Area
Tax History
| Year | Tax Paid | Tax Assessment Tax Assessment Total Assessment is a certain percentage of the fair market value that is determined by local assessors to be the total taxable value of land and additions on the property. | Land | Improvement |
|---|---|---|---|---|
| 2024 | $7,012 | $352,200 | $37,000 | $315,200 |
| 2023 | $7,012 | $352,200 | $37,000 | $315,200 |
| 2022 | $6,017 | $284,700 | $37,000 | $247,700 |
| 2021 | $5,986 | $284,700 | $37,000 | $247,700 |
| 2020 | $5,731 | $270,300 | $37,000 | $233,300 |
| 2019 | $5,831 | $274,200 | $37,000 | $237,200 |
| 2018 | $5,912 | $274,200 | $37,000 | $237,200 |
| 2017 | $4,930 | $232,300 | $37,000 | $195,300 |
| 2016 | $5,428 | $255,500 | $26,500 | $229,000 |
| 2015 | $5,179 | $238,800 | $24,800 | $214,000 |
| 2014 | $5,179 | $238,800 | $24,800 | $214,000 |
Property History
| Date | Event | Price | Change | Sq Ft Price |
|---|---|---|---|---|
| 07/09/2025 07/09/25 | Pending | -- | -- | -- |
| 07/09/2025 07/09/25 | For Sale | $435,000 | -- | $115 / Sq Ft |
Purchase History
| Date | Type | Sale Price | Title Company |
|---|---|---|---|
| Survivorship Deed | $169,000 | None Available |
Mortgage History
| Date | Status | Loan Amount | Loan Type |
|---|---|---|---|
| Closed | $136,000 | New Conventional | |
| Closed | $50,000 | Commercial | |
| Closed | $106,000 | New Conventional | |
| Closed | $162,800 | Unknown | |
| Closed | $164,000 | Unknown |
Source: Great Plains Regional MLS
MLS Number: 22518857
APN: 2338-5374-05






