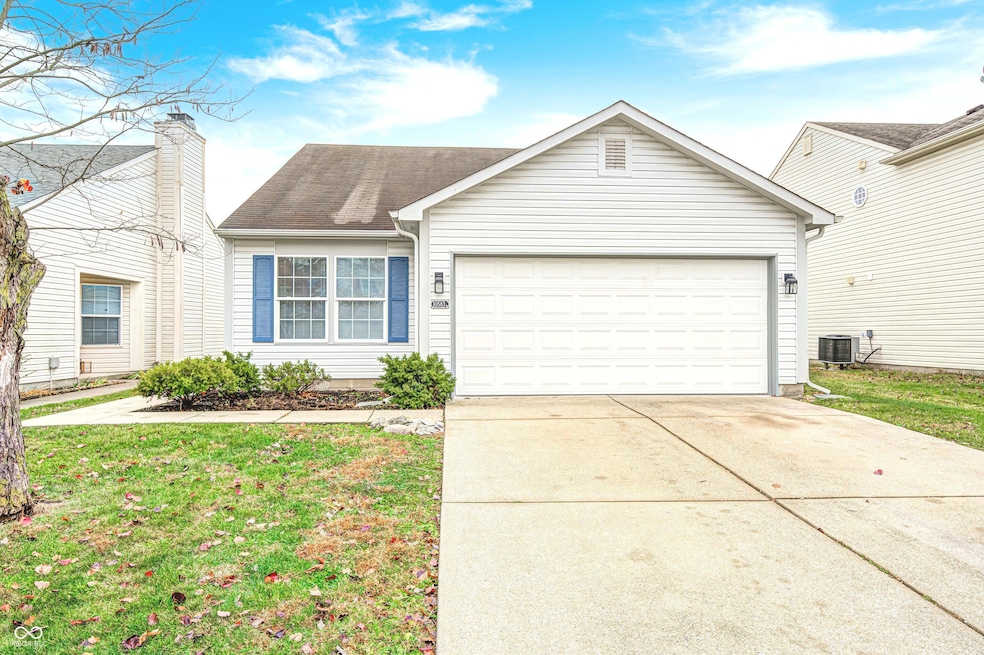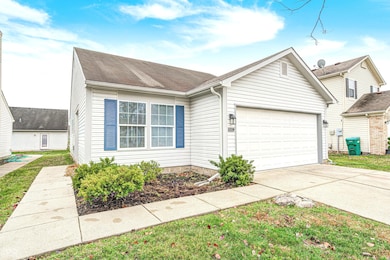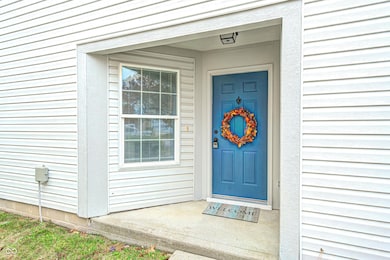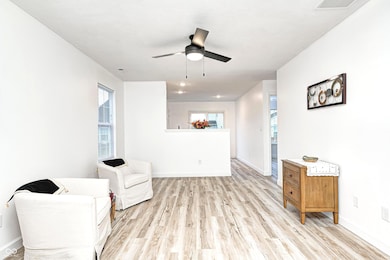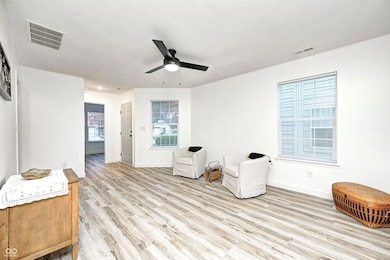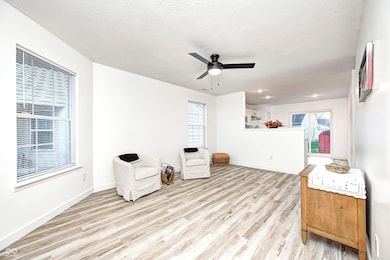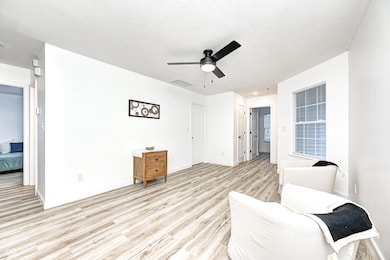10583 Northern Dancer Dr Indianapolis, IN 46234
Estimated payment $1,573/month
Highlights
- 2 Car Attached Garage
- Eat-In Kitchen
- Landscaped with Trees
- River Birch Elementary School Rated A-
- Woodwork
- 1-Story Property
About This Home
Move-in ready and perfectly located near shopping, dining, the B&O hiking/biking trail and just minutes from the interstate, this charming home is truly pristine! With a newly updated kitchen and bathroom plus fresh paint throughout, all the heavy lifting has already been done-simply move in and enjoy. Step inside to an inviting open floorplan featuring updated vinyl flooring that flows effortlessly from the living room into the eat-in kitchen. The spacious primary suite offers a peaceful retreat with its private en-suite bathroom and large closet. Two additional well-sized bedrooms provide flexibility for a family, home office, or guest space. The backyard patio is perfect for entertaining friends and family or simply relaxing on a peaceful evening. This vibrant neighborhood offers everything you need for an active lifestyle, including a community pool, tennis courts, plenty of open space for dog walks, and a playground for the kids. A finished garage adds even more convenience and versatility. Beautifully updated and ideally located, this home truly has it all!
Home Details
Home Type
- Single Family
Est. Annual Taxes
- $3,864
Year Built
- Built in 2001
Lot Details
- 4,792 Sq Ft Lot
- Landscaped with Trees
HOA Fees
- $42 Monthly HOA Fees
Parking
- 2 Car Attached Garage
Home Design
- Slab Foundation
- Vinyl Construction Material
Interior Spaces
- 1,030 Sq Ft Home
- 1-Story Property
- Woodwork
- Paddle Fans
- Combination Kitchen and Dining Room
- Vinyl Flooring
Kitchen
- Eat-In Kitchen
- Electric Oven
- Microwave
- Dishwasher
Bedrooms and Bathrooms
- 3 Bedrooms
- 2 Full Bathrooms
Utilities
- Forced Air Heating and Cooling System
- Electric Water Heater
Community Details
- Wynbrooke Subdivision
Listing and Financial Details
- Tax Lot 557
- Assessor Parcel Number 320829495010000022
Map
Home Values in the Area
Average Home Value in this Area
Tax History
| Year | Tax Paid | Tax Assessment Tax Assessment Total Assessment is a certain percentage of the fair market value that is determined by local assessors to be the total taxable value of land and additions on the property. | Land | Improvement |
|---|---|---|---|---|
| 2024 | $3,864 | $172,500 | $35,000 | $137,500 |
| 2023 | $3,821 | $170,600 | $34,600 | $136,000 |
| 2022 | $2,919 | $130,300 | $26,300 | $104,000 |
| 2021 | $2,982 | $130,300 | $28,300 | $102,000 |
| 2020 | $2,885 | $127,100 | $29,600 | $97,500 |
| 2019 | $2,900 | $126,100 | $29,000 | $97,100 |
| 2018 | $2,684 | $112,500 | $29,000 | $83,500 |
| 2017 | $2,104 | $105,200 | $27,600 | $77,600 |
| 2016 | $2,058 | $102,900 | $27,600 | $75,300 |
| 2014 | $1,884 | $94,200 | $25,000 | $69,200 |
Property History
| Date | Event | Price | List to Sale | Price per Sq Ft |
|---|---|---|---|---|
| 11/21/2025 11/21/25 | For Sale | $229,000 | -- | $222 / Sq Ft |
Purchase History
| Date | Type | Sale Price | Title Company |
|---|---|---|---|
| Deed | -- | None Available | |
| Deed | -- | None Available | |
| Quit Claim Deed | -- | -- |
Source: MIBOR Broker Listing Cooperative®
MLS Number: 22073875
APN: 32-08-29-495-010.000-022
- 10523 Dark Star Dr
- 10511 Wintergreen Way
- 2350 Seattle Slew Dr
- 10439 Secretariat Dr
- 2382 Black Gold Dr
- 2283 Seattle Slew Dr
- 10762 Galant Fox Ct
- 10762 Caval Cade Ct
- 2205 Whitecliff Dr
- 9151 Tansel Creek Dr
- 2750 N County Road 1000 E
- 9123 Tansel Park Ct
- 2325 Canvasback Dr
- 8926 Durban Ct
- 10297 Serviceberry Dr
- 8830 Sunningdale Blvd
- 2815 Singletree Dr
- 10860 Vanguard Ln
- 8615 Longspur Ct
- 1334 Legacy Ct
- 10600 Dark Star Dr
- 10318 E County Road 200 N
- 9906 Runway Dr
- 9906 Runway Dr Unit 2549-208.1410625
- 9906 Runway Dr Unit 2573-304.1406291
- 9906 Runway Dr Unit 2573-305.1406294
- 9906 Runway Dr Unit 2575-306.1406289
- 9906 Runway Dr Unit 2569-308.1406292
- 9906 Runway Dr Unit 2567-202.1406253
- 9906 Runway Dr Unit 2569-301.1406293
- 9906 Runway Dr Unit 2569-208.1406290
- 9906 Runway Dr Unit 2557-304.1410624
- 9906 Runway Dr Unit 2569-101.1406254
- 9906 Runway Dr Unit 2557-204.1410626
- 2319 Canvasback Dr
- 8749 Trumpeter Dr
- 9906 Runway Dr Unit 2573-204.1404384
- 9906 Runway Dr Unit 2573-205.1404385
- 9906 Runway Dr Unit 2573-105.1404383
- 9906 Runway Dr Unit 2573-203.1404377
