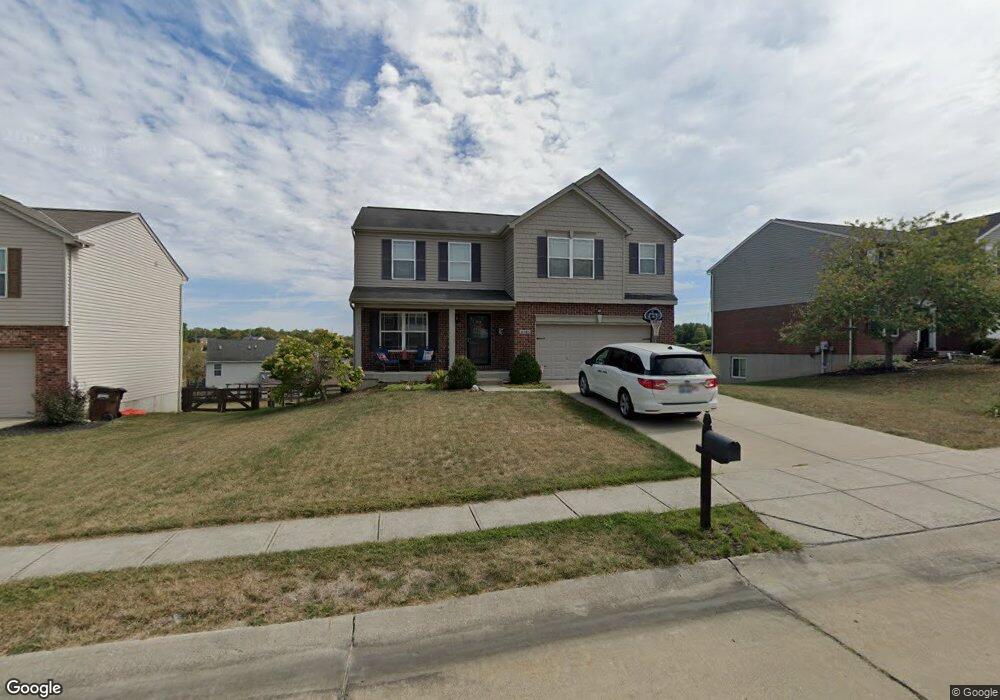10583 Pepperwood Dr Independence, KY 41051
Estimated Value: $365,846 - $427,000
4
Beds
3
Baths
2,343
Sq Ft
$172/Sq Ft
Est. Value
About This Home
This home is located at 10583 Pepperwood Dr, Independence, KY 41051 and is currently estimated at $403,962, approximately $172 per square foot. 10583 Pepperwood Dr is a home located in Kenton County with nearby schools including Kenton Elementary School, Twenhofel Middle School, and Simon Kenton High School.
Ownership History
Date
Name
Owned For
Owner Type
Purchase Details
Closed on
Sep 8, 2020
Sold by
Listermann Steven
Bought by
Listermann Mollie
Current Estimated Value
Home Financials for this Owner
Home Financials are based on the most recent Mortgage that was taken out on this home.
Original Mortgage
$12,064
Outstanding Balance
$10,706
Interest Rate
2.9%
Mortgage Type
FHA
Estimated Equity
$393,256
Purchase Details
Closed on
Oct 15, 2018
Sold by
Kersting Brandon T and Kersting Lynleigh
Bought by
Listermann Mollie and Listermann Steven
Home Financials for this Owner
Home Financials are based on the most recent Mortgage that was taken out on this home.
Original Mortgage
$255,192
Outstanding Balance
$222,543
Interest Rate
4.5%
Mortgage Type
FHA
Estimated Equity
$181,419
Purchase Details
Closed on
Apr 1, 2016
Sold by
Sherfield Brian K and Sherfield Rachael
Bought by
Kersting Brandon T and Kersting Lynleigh
Home Financials for this Owner
Home Financials are based on the most recent Mortgage that was taken out on this home.
Original Mortgage
$225,834
Interest Rate
3.65%
Mortgage Type
FHA
Purchase Details
Closed on
Mar 31, 2016
Sold by
Sherfield Brian K and Sherfield Rachael
Bought by
Kersting Brandon T and Kersting Lynleigh
Home Financials for this Owner
Home Financials are based on the most recent Mortgage that was taken out on this home.
Original Mortgage
$225,834
Interest Rate
3.65%
Mortgage Type
FHA
Purchase Details
Closed on
Jun 5, 2012
Sold by
Arlinghaus Builders Llc
Bought by
Sherfield Brian K
Home Financials for this Owner
Home Financials are based on the most recent Mortgage that was taken out on this home.
Original Mortgage
$181,649
Interest Rate
3.72%
Mortgage Type
FHA
Purchase Details
Closed on
Apr 28, 2010
Sold by
Arlinghaus I Llc
Bought by
Arlinghaus Builders Llc
Create a Home Valuation Report for This Property
The Home Valuation Report is an in-depth analysis detailing your home's value as well as a comparison with similar homes in the area
Home Values in the Area
Average Home Value in this Area
Purchase History
| Date | Buyer | Sale Price | Title Company |
|---|---|---|---|
| Listermann Mollie | -- | None Available | |
| Listermann Mollie | $259,900 | None Available | |
| Kersting Brandon T | $230,000 | Attorney | |
| Kersting Brandon T | $230,000 | Attorney | |
| Sherfield Brian K | $185,000 | 360 American Title Services | |
| Arlinghaus Builders Llc | -- | None Available |
Source: Public Records
Mortgage History
| Date | Status | Borrower | Loan Amount |
|---|---|---|---|
| Open | Listermann Mollie | $12,064 | |
| Open | Listermann Mollie | $255,192 | |
| Previous Owner | Kersting Brandon T | $225,834 | |
| Previous Owner | Sherfield Brian K | $181,649 |
Source: Public Records
Tax History Compared to Growth
Tax History
| Year | Tax Paid | Tax Assessment Tax Assessment Total Assessment is a certain percentage of the fair market value that is determined by local assessors to be the total taxable value of land and additions on the property. | Land | Improvement |
|---|---|---|---|---|
| 2024 | $3,235 | $264,100 | $35,000 | $229,100 |
| 2023 | $3,333 | $264,100 | $35,000 | $229,100 |
| 2022 | $3,388 | $264,100 | $35,000 | $229,100 |
| 2021 | $3,438 | $264,100 | $35,000 | $229,100 |
| 2020 | $3,456 | $259,900 | $30,000 | $229,900 |
| 2019 | $3,466 | $259,900 | $30,000 | $229,900 |
| 2018 | $3,092 | $230,000 | $30,000 | $200,000 |
| 2017 | $3,007 | $230,000 | $30,000 | $200,000 |
| 2015 | $2,364 | $185,000 | $30,000 | $155,000 |
| 2014 | $2,331 | $185,000 | $30,000 | $155,000 |
Source: Public Records
Map
Nearby Homes
- 1095 Audas Ct
- 570 Old Bristow Rd
- 1119 Brigade Rd
- 10452 Calvary Rd
- The Lancaster Plan at Williams Woods
- The Courtney Plan at Williams Woods
- The Ella Marie Plan at Williams Woods
- The Marietta Plan at Williams Woods
- The Verona Plan at Williams Woods
- The Avalon Plan at Williams Woods
- The Camden Plan at Williams Woods
- The Mariemont Plan at Williams Woods
- The Livingston Plan at Williams Woods
- The Westchester Plan at Williams Woods
- The Kendall Plan at Williams Woods
- The Waterson Plan at Williams Woods
- The Lincoln Plan at Williams Woods
- The Austin Plan at Williams Woods
- The Leighann Plan at Williams Woods
- The Jefferson Plan at Williams Woods
- 10579 Pepperwood Dr
- 10579 Pepperwood Dr Unit 37BL
- 10587 Pepperwood Dr
- 10587 Pepperwood Dr Unit 35BL
- 1117 Audas Ct
- 10575 Pepperwood Dr
- 10575 Pepperwood Dr Unit 38BL
- 1113 Audas Ct
- 10580 Pepperwood Dr Unit 32BL
- 10591 Pepperwood Dr
- 10591 Pepperwood Dr Unit 162WW
- 10584 Pepperwood Dr
- 1109 Audas Ct
- 10576 Pepperwood Dr
- 10576 Pepperwood Dr Unit 31BL
- 10571 Pepperwood Dr
- 10588 Pepperwood Dr
- 10588 Pepperwood Dr Unit 34BL
- 10572 Pepperwood Dr
- 10572 Pepperwood Dr Unit 30BL
