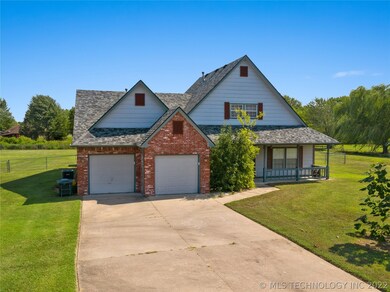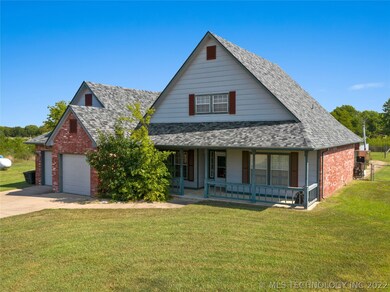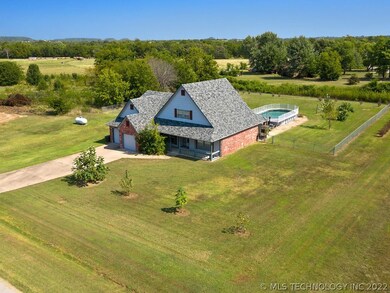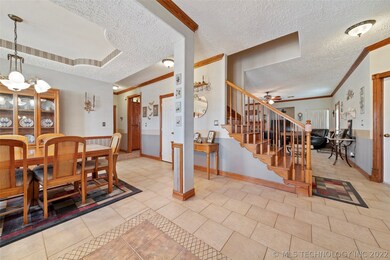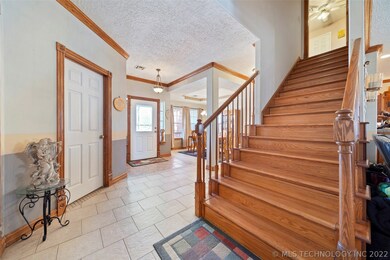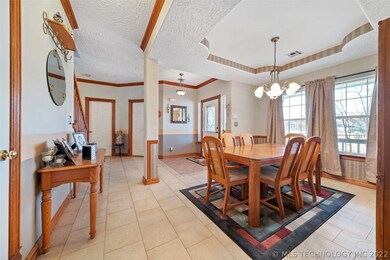
10585 E Canyon Oaks Blvd Claremore, OK 74017
Estimated Value: $372,000 - $564,000
Highlights
- Marina
- Above Ground Pool
- Wood Flooring
- Boat Ramp
- French Provincial Architecture
- High Ceiling
About This Home
As of November 2020MOTIVATED SELLER! Enjoy the conveniences of town and still live in the country. Home on 1.22 acres, Perfect for entertaining, spacious open floor plan includes updated kitchen open to living room. Main floor has 3 bedrooms w/ 2 full baths. The upstairs includes separate 4th bedroom, bath and a large game room. So much you can do with this home! Desirable neighborhood. Close to Oologah Lake. Access to hwys for an easy work commute. Oologah schools. Don't let this one get away!
Home Details
Home Type
- Single Family
Est. Annual Taxes
- $2,209
Year Built
- Built in 1998
Lot Details
- 1.22 Acre Lot
- Southwest Facing Home
- Chain Link Fence
Parking
- 2 Car Attached Garage
Home Design
- French Provincial Architecture
- Brick Exterior Construction
- Slab Foundation
- Wood Frame Construction
- Fiberglass Roof
- Vinyl Siding
- Asphalt
Interior Spaces
- 2,801 Sq Ft Home
- 2-Story Property
- High Ceiling
- Ceiling Fan
- Decorative Fireplace
- Vinyl Clad Windows
- Washer Hookup
Kitchen
- Oven
- Range
- Microwave
- Dishwasher
- Granite Countertops
- Disposal
Flooring
- Wood
- Carpet
- Laminate
- Tile
Bedrooms and Bathrooms
- 4 Bedrooms
- 3 Full Bathrooms
Home Security
- Storm Doors
- Fire and Smoke Detector
Outdoor Features
- Above Ground Pool
- Boat Ramp
- Covered patio or porch
- Shed
Schools
- Oologah Talala Elementary School
- Oologah Talala High School
Utilities
- Forced Air Zoned Heating and Cooling System
- Programmable Thermostat
- Propane
- Gas Water Heater
- Septic Tank
- Phone Available
- Cable TV Available
Listing and Financial Details
- Home warranty included in the sale of the property
Community Details
Overview
- No Home Owners Association
- Canyon Oaks Subdivision
Recreation
- Marina
Ownership History
Purchase Details
Home Financials for this Owner
Home Financials are based on the most recent Mortgage that was taken out on this home.Purchase Details
Home Financials for this Owner
Home Financials are based on the most recent Mortgage that was taken out on this home.Purchase Details
Purchase Details
Purchase Details
Similar Homes in Claremore, OK
Home Values in the Area
Average Home Value in this Area
Purchase History
| Date | Buyer | Sale Price | Title Company |
|---|---|---|---|
| Mclaughlin William E | $327,333 | None Listed On Document | |
| Leamy Patrick | $258,500 | Apex Ttl & Closing Svcs Llc | |
| Kellenberger Kenneth R | $135,000 | -- | |
| -- | -- | -- | |
| -- | $196,000 | -- |
Mortgage History
| Date | Status | Borrower | Loan Amount |
|---|---|---|---|
| Open | Mclaughlin William E | $305,900 | |
| Previous Owner | Leamy Patrick | $258,500 | |
| Previous Owner | Kellenberger Kenneth R | $200,000 | |
| Previous Owner | Kellenberger Kenneth R | $72,365 |
Property History
| Date | Event | Price | Change | Sq Ft Price |
|---|---|---|---|---|
| 11/06/2020 11/06/20 | Sold | $258,500 | -1.5% | $92 / Sq Ft |
| 09/08/2020 09/08/20 | Pending | -- | -- | -- |
| 09/08/2020 09/08/20 | For Sale | $262,500 | -- | $94 / Sq Ft |
Tax History Compared to Growth
Tax History
| Year | Tax Paid | Tax Assessment Tax Assessment Total Assessment is a certain percentage of the fair market value that is determined by local assessors to be the total taxable value of land and additions on the property. | Land | Improvement |
|---|---|---|---|---|
| 2024 | $3,115 | $30,603 | $3,143 | $27,460 |
| 2023 | $3,115 | $29,712 | $2,750 | $26,962 |
| 2022 | $2,896 | $28,847 | $2,750 | $26,097 |
| 2021 | $2,829 | $28,006 | $2,750 | $25,256 |
| 2020 | $2,320 | $23,501 | $1,650 | $21,851 |
| 2019 | $2,209 | $22,236 | $1,650 | $20,586 |
| 2018 | $2,215 | $22,143 | $1,650 | $20,493 |
| 2017 | $2,273 | $20,872 | $1,650 | $19,222 |
| 2016 | $2,008 | $20,264 | $1,650 | $18,614 |
| 2015 | $1,827 | $19,674 | $1,650 | $18,024 |
| 2014 | $1,783 | $19,101 | $1,650 | $17,451 |
Agents Affiliated with this Home
-
Britton Robinson

Seller's Agent in 2020
Britton Robinson
Solid Rock, REALTORS
(918) 814-9777
24 Total Sales
-
Leisa Toops
L
Buyer's Agent in 2020
Leisa Toops
Keller Williams Premier
(918) 798-1110
36 Total Sales
Map
Source: MLS Technology
MLS Number: 2033024
APN: 660016952
- 10532 E Blue Jay Ln
- 0 S 4130 Rd
- 10308 E 445 Rd
- 10192 E 445 Rd
- 14255 S 4150 Rd
- 0 E 420 Rd Unit 2517746
- 0 E 420 Rd Unit 2517723
- 0 E 420 Rd Unit 2512475
- 9885 E Mesa Dr
- 12130 Vest Dr
- 9727 E Redbud St
- 13134 S Ash St
- 0001 S 4150 Rd
- 9663 E Dogwood St
- 9998 E 460 Rd
- 18258 Clear Creek Ct
- 1604 Pinecrest Dr
- 1506 Pinecrest Dr
- 1504 Pinecrest Dr
- 0 E 450 Unit 2520859
- 10585 E Canyon Oaks Blvd
- 10533 E Canyon Oaks Blvd
- 10533 E Canyon Oaks Blvd
- 10533 Canyon Oaks Blvd W
- 10595 E Canyon Oaks Blvd
- 10566 E Canyon Oaks Blvd
- 10521 E Canyon Oaks Blvd
- 10842 E Canyon Oaks Place
- 10494 E Canyon Oaks Blvd
- 10802 E Canyon Oaks Place
- 10589 E Canyon Oaks Way
- 10589 E Canyon Oaks Way
- 10501 E Canyon Oaks Blvd
- 10655 E Canyon Oaks Blvd
- 15707 S Canyon Oaks Ln
- 15777 S Canyon Oaks Ln
- 10805 E Canyon Oaks Place
- 10588 E Canyon Oaks Way
- 15611 S Canyon Oaks Ln
- 10864 E Canyon Oaks Place

