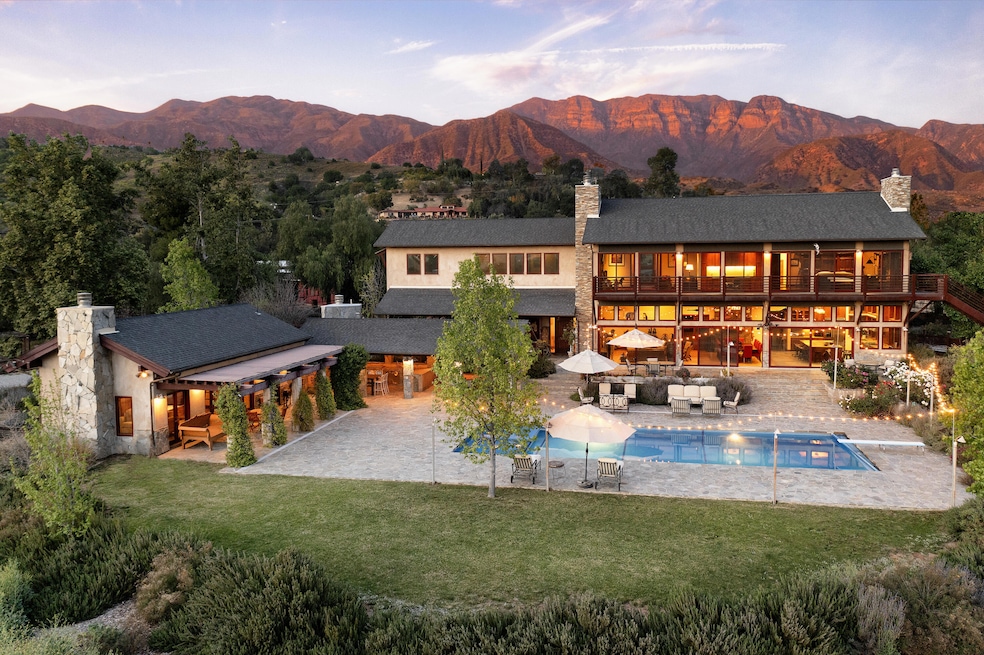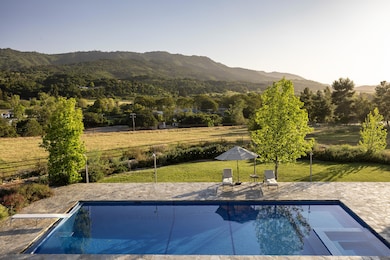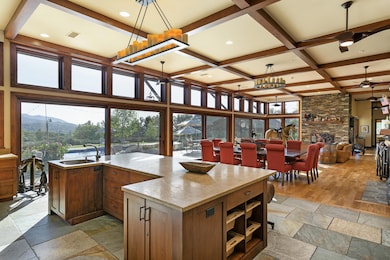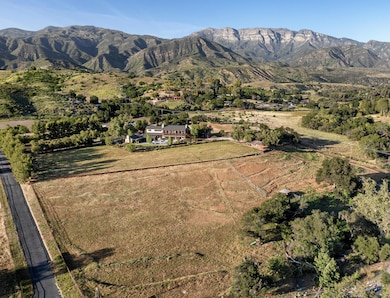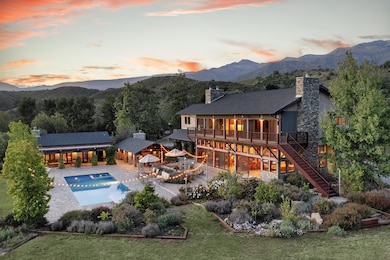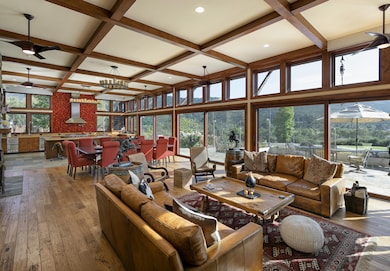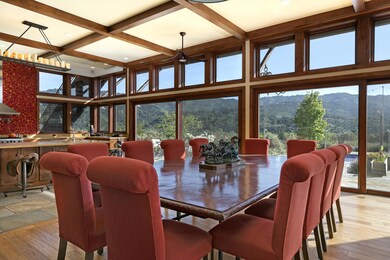
Estimated payment $38,800/month
Highlights
- Guest House
- Barn
- Pool House
- Horse Facilities
- Stables
- Panoramic View
About This Home
This ultra luxurious Upper Ojai equestrian estate sits upon 11+ glorious acres boasting stunning views of both the Topa Topa mountains and the opposing mountain range that captures the entirety of Ojai's picturesque landscape. At sundown, witness Ojai's famous ''Pink Moment'' descend from the various vantage points on the property. This exceptional and vast property is incredibly private, and the quality and character of the modern ranch-style structures make it even more distinctive. On display is the talent and vision of acclaimed architect David Bury, and the innate love and knowledge the late Ojai mayor held for such a special place. Designed by celebrated architect David Bury, the estate consists of five sophisticated structures thoughtfully positioned to harmonize with their picturesque surroundings, showcasing contemporary ranch-style architecture of impeccable quality and charm. This property, rich with legacy, reflects the passion and vision of Ojai's beloved former mayor, who deeply cherished this extraordinary location.The estate's approximately 6,000-square-foot main residence seamlessly blends luxurious living with a refined rustic aesthetic, featuring vaulted wood-beamed ceilings, stone fireplaces, and exquisite wooden and slate flooring. Modern conveniences abound, with a state-of-the-art Crestron system that effortlessly controls lighting, fans, shades, and entertainment throughout the home.At the heart of the home is an expansive great room designed for both sophisticated gatherings and relaxed daily living. Coffered ceilings, towering floor-to-ceiling windows, and a grand stone fireplace set a dramatic backdrop, while the adjacent dining area and gourmet kitchencomplete with high-end Viking appliances and designer-inspired tileworkflow naturally onto serene outdoor living spaces.At the estate's center lies a stunning 1,000-square-foot reverse-osmosis pool, flanked by beautifully appointed stone patios and an impressive pool house. This luxurious poolside retreat includes a spacious loft, stylish kitchen, and elegant bath. Nearby, a fully covered outdoor entertaining area features a lavish outdoor kitchen, expansive seating, and an inviting fireplace, perfect for al fresco dining and gatherings.The main residence comprises five sumptuous en-suite bedrooms. On the lower level, find a private guest suite, an elegant office with sweeping mountain views and double-sided fireplace, a powder room with shower, and an expansive mudroom. Upstairs, outdoor decks complement the sophisticated primary suite, complete with a romantic fireplace, custom built-ins, private sitting area, and a spa-inspired master bath boasting a slate soaking tub and oversized walk-in shower. Three additional bedrooms on this floor each offer luxurious comforts, hardwood floors, ceiling fans, and captivating vistas.Three separate guest homes adding 2 bedrooms and 3 baths, accessible via a dedicated private road, ensure privacy and tranquility for residents and visitors alike. Thoughtful amenities, including ample storage structures and strategically placed high-pressure fire hoses, enhance peace of mind and functionality.Equestrian enthusiasts will delight in the meticulously maintained four-stall breezeway barn, comprehensive riding arena, and pristine pastures enclosed by secure fencing. Additional animal quarters accommodate sheep, goats, ducks, and chickens, underscoring the estate's versatility and pastoral charm.Enchanting gardens abundant with fragrant jasmine vines, lavender bushes, lush rose gardens, vibrant succulents, fruit orchards, and native flora surround the property, providing a serene sanctuary. The swimmers' pool area offers an idyllic setting to immerse oneself in the beauty and tranquility of this exquisite Upper Ojai paradise.
Listing Agent
Douglas Elliman of California, Inc. License #01834496 Listed on: 06/19/2025

Home Details
Home Type
- Single Family
Est. Annual Taxes
- $25,101
Lot Details
- 11.11 Acre Lot
- Dog Run
- Gated Home
- Level Lot
- Hilly Lot
- Fruit Trees
- Property is in excellent condition
Property Views
- Panoramic
- Woods
- Mountain
Home Design
- Contemporary Architecture
- 2-Story Property
- Slab Foundation
- Stucco
Interior Spaces
- 5,881 Sq Ft Home
- Great Room
- Living Room with Fireplace
- Dining Area
- Home Office
- Tile Flooring
- Laundry Room
Kitchen
- Electric Range
- Dishwasher
- Disposal
Bedrooms and Bathrooms
- 5 Bedrooms
- Fireplace in Primary Bedroom
- Maid or Guest Quarters
Parking
- Garage
- Carport
- Driveway
Pool
- Pool House
- Spa
- Outdoor Pool
Outdoor Features
- Covered Patio or Porch
- Shed
Horse Facilities and Amenities
- Groom or Foreman Quarters
- Stables
Additional Features
- Guest House
- Barn
- Forced Air Heating and Cooling System
Listing and Financial Details
- Assessor Parcel Number 030-0-200-085
Community Details
Overview
- 4 Units
Recreation
- Horse Facilities
Map
Home Values in the Area
Average Home Value in this Area
Tax History
| Year | Tax Paid | Tax Assessment Tax Assessment Total Assessment is a certain percentage of the fair market value that is determined by local assessors to be the total taxable value of land and additions on the property. | Land | Improvement |
|---|---|---|---|---|
| 2025 | $25,101 | $2,352,701 | $806,156 | $1,546,545 |
| 2024 | $25,101 | $2,306,570 | $790,349 | $1,516,221 |
| 2023 | $24,223 | $2,261,344 | $774,852 | $1,486,492 |
| 2022 | $23,756 | $2,217,004 | $759,658 | $1,457,346 |
| 2021 | $23,660 | $2,173,534 | $744,763 | $1,428,771 |
| 2020 | $23,061 | $2,151,249 | $737,127 | $1,414,122 |
| 2019 | $22,348 | $2,109,069 | $722,674 | $1,386,395 |
| 2018 | $22,184 | $2,067,715 | $708,504 | $1,359,211 |
| 2017 | $21,708 | $2,027,172 | $694,612 | $1,332,560 |
| 2016 | $21,328 | $1,987,425 | $680,993 | $1,306,432 |
| 2015 | $21,496 | $1,985,844 | $670,765 | $1,315,079 |
| 2014 | $20,402 | $1,944,930 | $657,627 | $1,287,303 |
Property History
| Date | Event | Price | Change | Sq Ft Price |
|---|---|---|---|---|
| 06/19/2025 06/19/25 | For Sale | $6,750,000 | -- | $1,148 / Sq Ft |
Purchase History
| Date | Type | Sale Price | Title Company |
|---|---|---|---|
| Grant Deed | -- | Lawyers Title Company | |
| Interfamily Deed Transfer | -- | Lawyers Title Company | |
| Interfamily Deed Transfer | -- | Lawyers Title Company | |
| Grant Deed | $488,500 | Lawyers Title Company | |
| Grant Deed | $488,500 | Lawyers Title Company | |
| Grant Deed | $488,500 | Lawyers Title Company | |
| Interfamily Deed Transfer | -- | Lawyers Title Company 81 | |
| Interfamily Deed Transfer | -- | Accommodation | |
| Interfamily Deed Transfer | -- | Gateway Title Company | |
| Individual Deed | $635,000 | First American Title Ins |
Mortgage History
| Date | Status | Loan Amount | Loan Type |
|---|---|---|---|
| Open | $2,000,000 | New Conventional | |
| Closed | $2,000,000 | Credit Line Revolving | |
| Previous Owner | $2,100,000 | Unknown | |
| Previous Owner | $322,700 | Unknown | |
| Previous Owner | $322,700 | Unknown | |
| Previous Owner | $476,000 | Unknown | |
| Previous Owner | $476,250 | Unknown | |
| Previous Owner | $476,250 | No Value Available | |
| Closed | $125,000 | No Value Available |
Similar Homes in the area
Source: Santa Barbara Multiple Listing Service
MLS Number: 25-2389
APN: 030-0-200-085
- 11100 Sulphur Mountain Rd
- 3000 E Ojai Ave
- 1073 Shippee Ln
- 1994 E Ojai Ave
- 111 Bald St Unit A
- 207 N Montgomery St
- 202 Canada St
- 913 Shell Rd
- 412 Mallory Way Unit 16
- 703 Country Club Dr
- 918 Palomar Rd
- 1068 Cuyama Rd
- 1131 Rancho Dr
- 431 Montana Cir
- 1420 Cuyama Rd
- 1220 Rancho Dr
- 1975 Valley Meadow Dr
- 624 S La Luna Ave
- 224 W Santa Paula St
- 716 Encino Place Unit A
