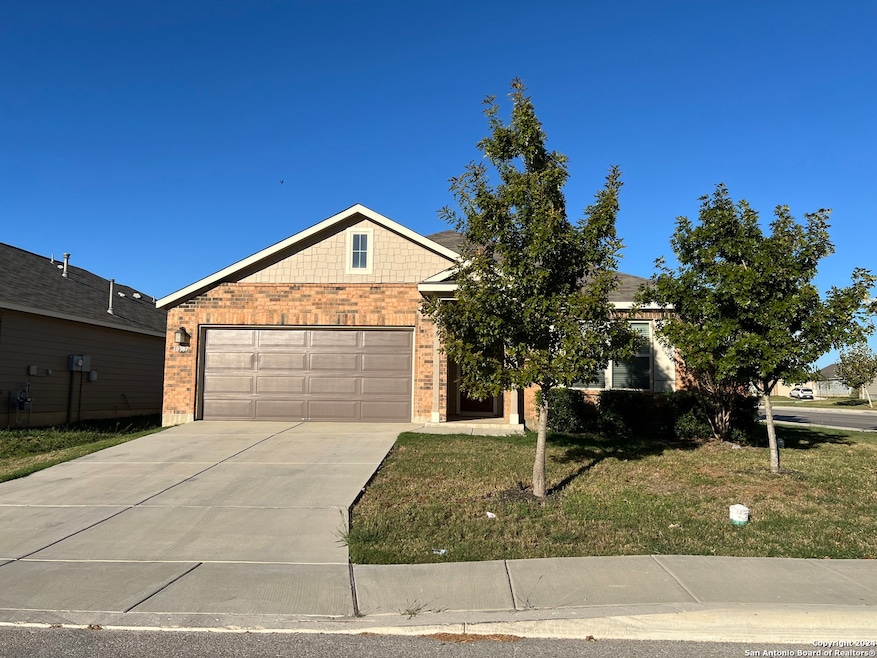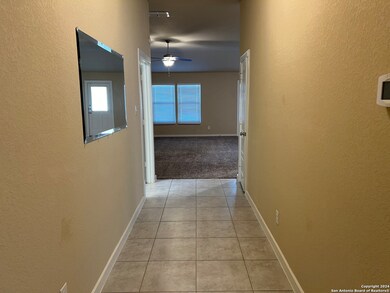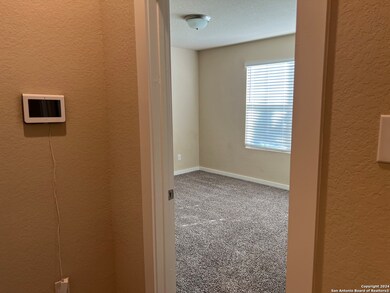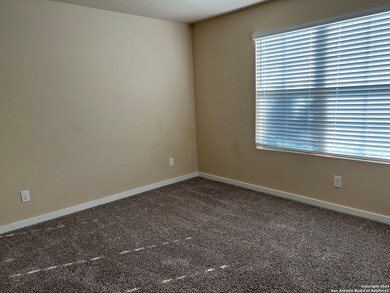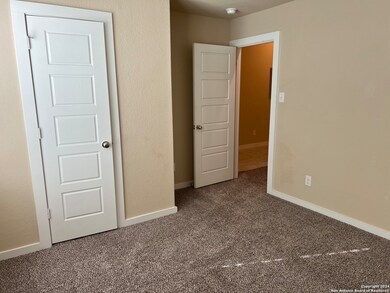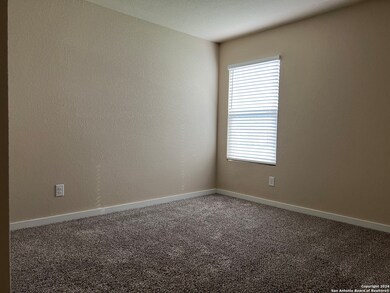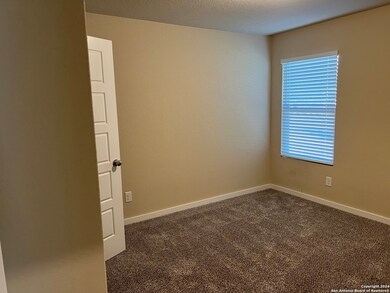10587 Penelope Way Converse, TX 78109
Southeast Side NeighborhoodHighlights
- Covered Patio or Porch
- Walk-In Closet
- Central Heating and Cooling System
- Eat-In Kitchen
- Ceramic Tile Flooring
- 1-minute walk to Paloma Park
About This Home
This wonderful inviting home is conveniently located to I10 and 1604 for quick access to the interstate, shopping and all three military installations. Included in this home is a solar panel system which will keep your electric bills quite low. Water softener and alkaline water system are other great features that make this home even more spectacular. The spacious floor plan is great for entertaining or just having enough space to have what you would like to. The community features a splash pad, basketball court.
Listing Agent
Mariana Novoa
David Karras Real Estate Solutions Listed on: 11/26/2024
Home Details
Home Type
- Single Family
Est. Annual Taxes
- $3,937
Year Built
- Built in 2018
Home Design
- Flat Roof Shape
- Brick Exterior Construction
- Slab Foundation
Interior Spaces
- 1,538 Sq Ft Home
- 1-Story Property
- Ceiling Fan
Kitchen
- Eat-In Kitchen
- Stove
- Microwave
- Dishwasher
- Disposal
Flooring
- Carpet
- Ceramic Tile
Bedrooms and Bathrooms
- 3 Bedrooms
- Walk-In Closet
- 2 Full Bathrooms
Laundry
- Laundry on main level
- Dryer
- Washer
Parking
- 2 Car Garage
- Garage Door Opener
Schools
- Adams Elementary School
- E Central High School
Utilities
- Central Heating and Cooling System
- Electric Water Heater
- Water Softener is Owned
Additional Features
- Doors are 32 inches wide or more
- Covered Patio or Porch
- 7,545 Sq Ft Lot
Community Details
- Built by Lenar
- Paloma Subdivision
Listing and Financial Details
- Assessor Parcel Number 182250060230
Map
Source: San Antonio Board of REALTORS®
MLS Number: 1825742
APN: 18225-006-0230
- 10639 Francisco Way
- 10706 Francisco Way
- 10708 Rosalina Loop
- 10556 Pablo Way
- 10571 Pablo Way
- 10634 Penelope Way
- 10711 Hernando Ct
- 10527 Penelope Way
- 10626 Erinita Way
- 10744 Rosalina Loop
- 10510 Francisco Way
- 10756 Rosalina Loop
- 3823 Casado Ct
- 10827 Hernando Ct
- 10811 Margarita Loop
- 10746 Margarita Loop
- 10635 Vinateros Dr
- 4243 W Vasquez Cir
- 10706 Fairchild Way
- 10710 Fairchild Way
- 10575 Penelope Way
- 10619 Pablo Way
- 10627 Penelope Way
- 10548 Penelope Way
- 10726 Francisco Way
- 10535 Pablo Way
- 10738 Francisco Way
- 4398 W Vasquez Cir
- 10658 Pablo Way
- 10650 Vinateros Dr
- 10607 de Gonzalo Way
- 10714 Vinateros Dr
- 10756 Rosalina Loop
- 10783 Rosalina Loop
- 10722 Margarita Loop
- 10803 Margarita Loop
- 10811 Margarita Loop
- 10842 Hernando Ct
- 10954 Fairchild Way
- 3146 Jackson Summit
