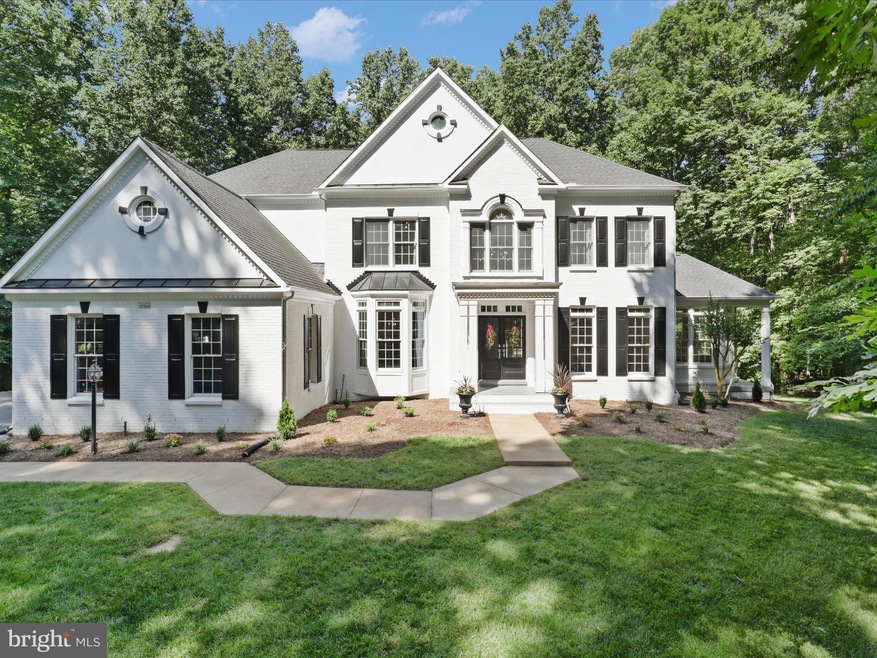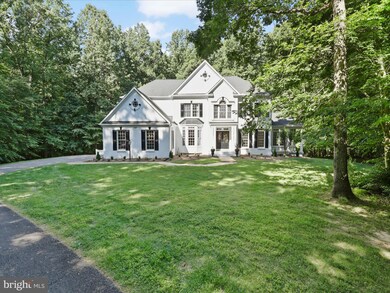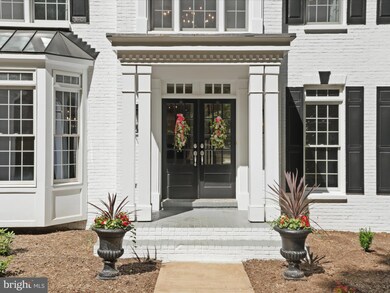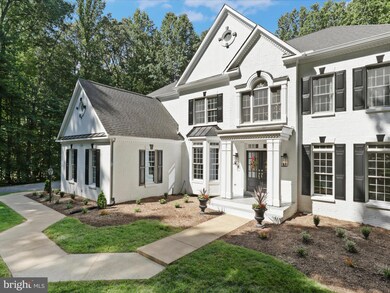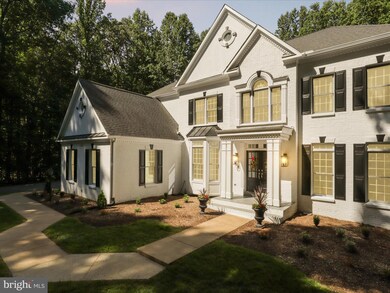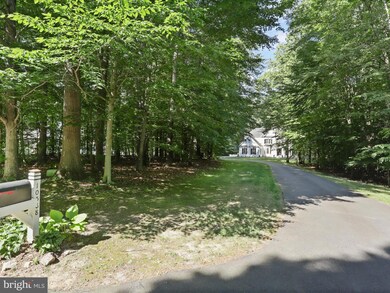
10588 Canterberry Rd Fairfax Station, VA 22039
Farrs Corner NeighborhoodHighlights
- 4.92 Acre Lot
- Open Floorplan
- Deck
- Fairview Elementary School Rated A-
- Colonial Architecture
- Recreation Room
About This Home
As of July 2024Private, Elegant and spacious!! That is what you get and more with this beautiful Colonial in Canterberry Forest! Sited on nearly 5 acres it has 5 bedrooms, 5.5 baths plus a 3 car garage and tons of recent updates.
Home has been painted inside and out this year. One outside HVAC compressor and one interior furnace are brand new as of June 2024. The 2 new units control the main level and lower level. Hot water heater is about 3 years old and the roof was replaced six years ago. All new carpeting and wood floors refinished as of June 2024. plus a brand new Chandelier graces the grand foyer.
Large eat-in Kitchen updated with Jenn Air Double oven, cooktop and Refrigerator. Beautiful Kitchen island and tons of cabinets. Gracious formal dining room is right off the kitchen plus a gorgeous light and bright 2nd Sun room! You've got a Formal living room, powder room, main level office w/built in bookshelves, Sun room and large family room w/gas fireplace (logs replaced December 2023) on the main level too! Walk out to the great deck with tons of privacy. Deck redone in 2024.
Upper level has 4 large bedrooms -- the Primary Suite is AMAZING!! The main bedroom has a vaulted ceiling, It also has double closets and a sitting area that could be used as a nursery/TV Room/Office. Primary Bath is updated with Double sinks, Soaking tub, Large shower and private water closet.
Two bedrooms share a Jack and Jill bath plus another large Full bath and bedroom on the upper level. Spacious Laundry Room is on the upper level. You've got 2 staircases to choose from in this home. One in the main foyer and one off the kitchen.
The Basement is like its a home of its own! It has 2 full baths, one bedroom and another room that could be used as a bedroom/den/office. There's also a kitchenette and dining room area. Walk out to the spacious and private fenced in back yard. Did we mention the storage? This home is full of it.
Long driveway, perfect location right across from Burke Lake Park and all the shopping and commuter routes you could ever want plus the best schools! And would you believe it....NO HOA!!!
This House Beautiful is waiting just for you!! See it today before its too late.
Please remove shoes or use covers.
Home Details
Home Type
- Single Family
Est. Annual Taxes
- $13,761
Year Built
- Built in 1997
Lot Details
- 4.92 Acre Lot
- Property is in excellent condition
- Property is zoned 030
Parking
- 3 Car Attached Garage
- Side Facing Garage
- Garage Door Opener
Home Design
- Colonial Architecture
- Aluminum Siding
Interior Spaces
- Property has 3 Levels
- Open Floorplan
- Ceiling Fan
- Gas Fireplace
- Family Room Off Kitchen
- Sitting Room
- Living Room
- Dining Area
- Den
- Recreation Room
- Bonus Room
- Sun or Florida Room
Kitchen
- Breakfast Room
- Eat-In Kitchen
- Built-In Oven
- Cooktop
- Built-In Microwave
- Extra Refrigerator or Freezer
- Ice Maker
- Dishwasher
- Disposal
Bedrooms and Bathrooms
- En-Suite Primary Bedroom
Laundry
- Dryer
- Washer
Finished Basement
- Walk-Out Basement
- Exterior Basement Entry
- Natural lighting in basement
Home Security
- Home Security System
- Intercom
Schools
- Fairview Elementary School
- Robinson Secondary Middle School
- Robinson Secondary High School
Utilities
- Forced Air Zoned Cooling and Heating System
- Well
- Natural Gas Water Heater
- Septic Equal To The Number Of Bedrooms
Additional Features
- Air Cleaner
- Deck
Community Details
- No Home Owners Association
- Built by WINCHESTER
- Canterberry Forest Subdivision
Listing and Financial Details
- Tax Lot 3A
- Assessor Parcel Number 0874 06 0003A
Ownership History
Purchase Details
Home Financials for this Owner
Home Financials are based on the most recent Mortgage that was taken out on this home.Purchase Details
Home Financials for this Owner
Home Financials are based on the most recent Mortgage that was taken out on this home.Purchase Details
Purchase Details
Home Financials for this Owner
Home Financials are based on the most recent Mortgage that was taken out on this home.Similar Homes in the area
Home Values in the Area
Average Home Value in this Area
Purchase History
| Date | Type | Sale Price | Title Company |
|---|---|---|---|
| Deed | $1,400,000 | Cardinal Title | |
| Warranty Deed | $937,500 | -- | |
| Warranty Deed | -- | -- | |
| Deed | $599,030 | -- |
Mortgage History
| Date | Status | Loan Amount | Loan Type |
|---|---|---|---|
| Open | $1,000,000 | New Conventional | |
| Previous Owner | $990,000 | New Conventional | |
| Previous Owner | $956,000 | Adjustable Rate Mortgage/ARM | |
| Previous Owner | $50,000 | Stand Alone Second | |
| Previous Owner | $937,500 | New Conventional | |
| Previous Owner | $400,000 | Credit Line Revolving | |
| Previous Owner | $449,200 | New Conventional |
Property History
| Date | Event | Price | Change | Sq Ft Price |
|---|---|---|---|---|
| 07/31/2024 07/31/24 | Sold | $1,400,000 | -3.4% | $246 / Sq Ft |
| 06/21/2024 06/21/24 | For Sale | $1,450,000 | +54.7% | $255 / Sq Ft |
| 05/15/2015 05/15/15 | Sold | $937,500 | -1.2% | $237 / Sq Ft |
| 03/27/2015 03/27/15 | Pending | -- | -- | -- |
| 03/20/2015 03/20/15 | Price Changed | $949,000 | -5.0% | $240 / Sq Ft |
| 02/27/2015 02/27/15 | For Sale | $999,000 | -- | $252 / Sq Ft |
Tax History Compared to Growth
Tax History
| Year | Tax Paid | Tax Assessment Tax Assessment Total Assessment is a certain percentage of the fair market value that is determined by local assessors to be the total taxable value of land and additions on the property. | Land | Improvement |
|---|---|---|---|---|
| 2024 | $13,761 | $1,187,830 | $519,000 | $668,830 |
| 2023 | $13,291 | $1,177,760 | $519,000 | $658,760 |
| 2022 | $11,820 | $1,033,660 | $519,000 | $514,660 |
| 2021 | $11,499 | $979,870 | $512,000 | $467,870 |
| 2020 | $11,140 | $941,240 | $512,000 | $429,240 |
| 2019 | $11,140 | $941,240 | $512,000 | $429,240 |
| 2018 | $11,140 | $941,240 | $512,000 | $429,240 |
| 2017 | $11,303 | $973,550 | $512,000 | $461,550 |
| 2016 | $11,279 | $973,550 | $512,000 | $461,550 |
| 2015 | $10,508 | $941,570 | $502,000 | $439,570 |
| 2014 | $10,484 | $941,570 | $502,000 | $439,570 |
Agents Affiliated with this Home
-
Carrie Shokraei

Seller's Agent in 2024
Carrie Shokraei
RE/MAX
(703) 297-2109
10 in this area
126 Total Sales
-
Iman Gobran

Buyer's Agent in 2024
Iman Gobran
Samson Properties
(571) 228-1416
1 in this area
83 Total Sales
-
Faye Shelton

Seller's Agent in 2015
Faye Shelton
Coldwell Banker (NRT-Southeast-MidAtlantic)
(703) 217-9208
30 Total Sales
-
Roberta Radun

Buyer's Agent in 2015
Roberta Radun
RE/MAX
(571) 224-5940
110 Total Sales
Map
Source: Bright MLS
MLS Number: VAFX2183860
APN: 0874-06-0003A
- 10606 Canterberry Rd
- 6813 Jeremiah Ct
- 7317 Scarlet Oak Ct
- 6818 Brimstone Ln
- 11224 Goldflower Ct
- 10608 Winslow Dr
- 10403 Heritage Landing Rd
- 6601 Rutledge Dr
- 7308 S View Ct
- 6156 Pohick Station Dr
- 6248 Woodfair Dr
- 10137 Community Ln
- 9807 Portside Dr
- 10106 Waterside Dr
- 6403 Burke Woods Dr
- 7951 Kelly Ann Ct
- 11111 Devereux Station Ln
- 10336 Pond Spice Terrace
- 7110 Park Point Ct
- 6218 Belleair Rd
