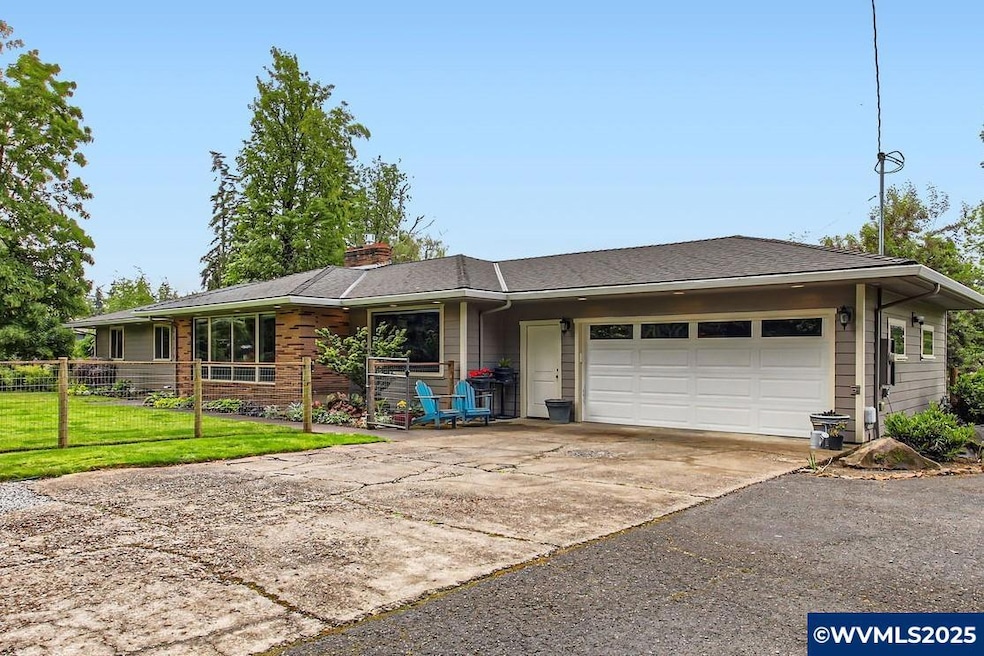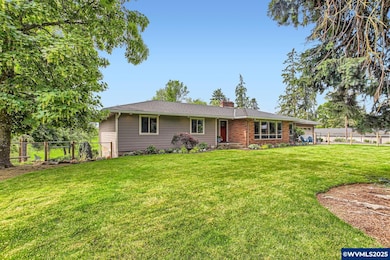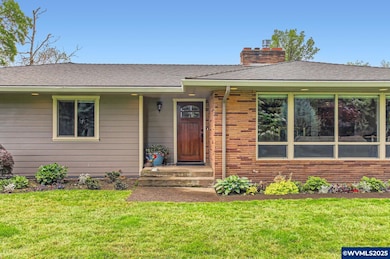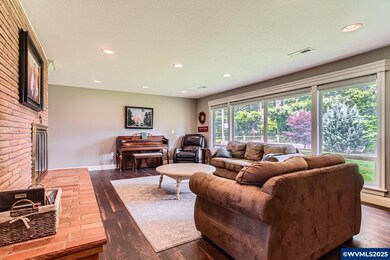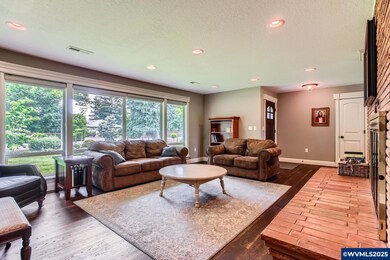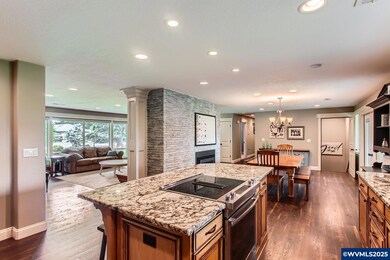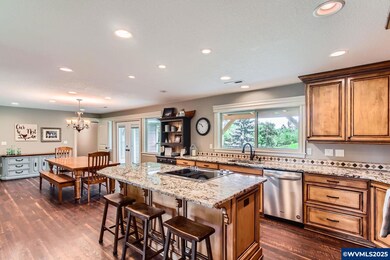This incredible home on nearly 3 acres was extensively remodeled in 2018 (new roof, gutters, siding, wiring, plumbing, HVAC ducting, gas fireplace, tankless water heaters, appliances, granite countertops, flooring, drywall, blinds, septic system, and well pump). With 5 bedrooms and 3.5 bathrooms, this 4,164 sq ft thoughtfully designed home is perfect for a growing family or a buyer looking for a dual living opportunity. The main level features an open kitchen and dining area (with access to a long, covered deck) adjacent to a large, welcoming living room making this home ideal for large family gatherings or entertaining. Just off of the kitchen there is a laundry room and a large office/den with built-in-desks and cabinets. Continuing on the main floor you will find 3 of the 5 bedrooms including the Primary which has an ample walk-in closet and a beautiful primary bathroom with a dual vanity, shower and tub, tiled floor, and deck access. In the fully finished basement you will find two more bedrooms, 1.5 bathrooms, a large TV room, and a great room conveniently wired for a downstairs kitchen. Coupled with a private basement entry and a second laundry room, this home is ready for a separate living area if desired. Hobbyists and entrepreneurs alike will love the fully equipped 2,160 sq ft shop with 3 bays, concrete floors, and storage loft - an ideal space for projects or small business needs. Ample space for RV or boat parking adds to the property's functionality, while its close proximity to town offers the best of both worlds - rural serenity and modern convenience. Open House Saturday 5/24 from 11am - 3pm.

