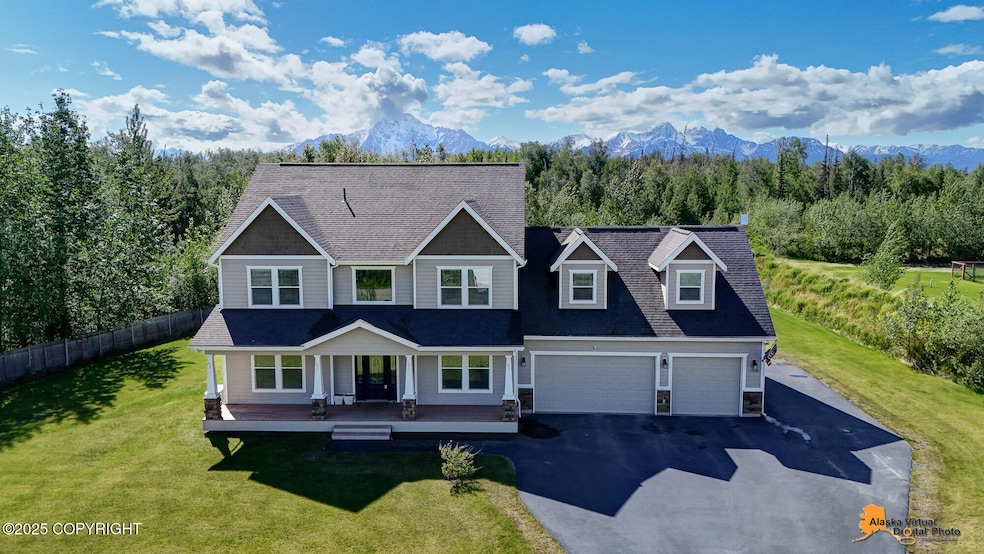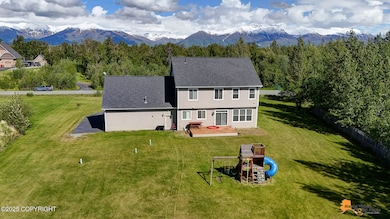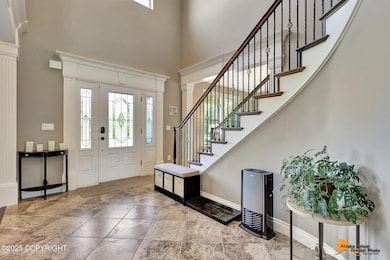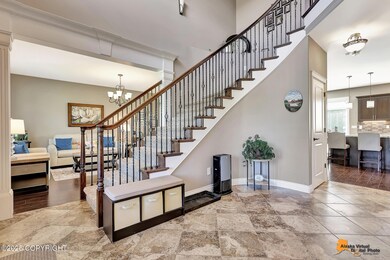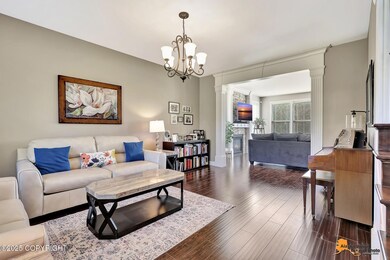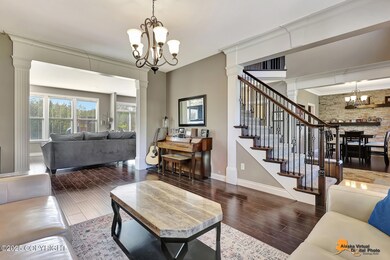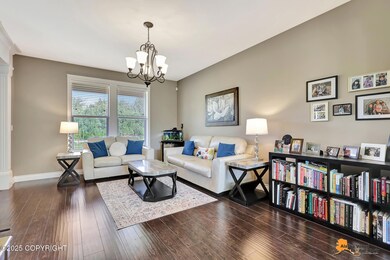10588 E Nighthawk Cir Palmer, AK 99645
Farm Loop NeighborhoodEstimated payment $4,442/month
Highlights
- Deck
- Wood Flooring
- Butlers Pantry
- Vaulted Ceiling
- Granite Countertops
- 3 Car Attached Garage
About This Home
This gorgeous home sits on 1.35 acres in Snowgoose Pond, one of Palmer's premier neighborhoods. A great location for commuters. This home offers 3026 sf, 4 bedrooms, 2.5 bathrooms, a large bonus room, and a 3 car garage. You'll love the grand entryway with 2-story ceiling, tile floor, and curved staircase. Beautiful custom trim throughout. On the main level you will find engineered wood flooring,a gas fireplace with floor to ceiling stone. The kitchen features granite counters with tile backsplash, an island, and a butler's pantry. The formal dining room has an impressive stone covered wall with built in shelving. All four bedrooms and the Bonus room are on the upper level. The primary suite has a vaulted ceiling, electric fireplace, tile floor bath, tiled walk-in shower, soaking tub, granite counters, dual vanities, and a spacious walk-in closet. Upper-level main bath has granite counters, dual vanities, tile floor, and tiled tub surround. The bonus room is very spacious with additional storage closets. This home has great curb appeal with a covered front porch, exterior stone, and shingled dormers. Additional exterior features are paved RV parking, a generator with auto transfer, partial privacy fence, and landscaping.
Home Details
Home Type
- Single Family
Year Built
- Built in 2015
Lot Details
- 1.35 Acre Lot
- Zoning described as Unknown (re: all MSB)
HOA Fees
- $8 Monthly HOA Fees
Parking
- 3 Car Attached Garage
- Attached Carport
- Open Parking
Home Design
- Wood Frame Construction
- Shingle Roof
- Composition Roof
- Asphalt Roof
Interior Spaces
- 3,026 Sq Ft Home
- 2-Story Property
- Central Vacuum
- Plumbed for Central Vacuum
- Vaulted Ceiling
- Ceiling Fan
- Gas Fireplace
- Family Room
- Fire and Smoke Detector
Kitchen
- Butlers Pantry
- Granite Countertops
Flooring
- Wood
- Carpet
- Tile
Bedrooms and Bathrooms
- 4 Bedrooms
- Soaking Tub
Outdoor Features
- Deck
Schools
- Pioneer Peak Elementary School
- Palmer Middle School
- Palmer High School
Utilities
- Forced Air Heating System
- Well
- Septic Tank
Community Details
- Snowgoose Pond Association, Phone Number (907) 745-1237
Map
Home Values in the Area
Average Home Value in this Area
Tax History
| Year | Tax Paid | Tax Assessment Tax Assessment Total Assessment is a certain percentage of the fair market value that is determined by local assessors to be the total taxable value of land and additions on the property. | Land | Improvement |
|---|---|---|---|---|
| 2025 | $7,165 | $643,900 | $45,000 | $598,900 |
| 2024 | $7,165 | $633,700 | $45,000 | $588,700 |
| 2023 | $6,736 | $612,000 | $45,000 | $567,000 |
| 2022 | $6,413 | $554,500 | $45,000 | $509,500 |
| 2021 | $6,268 | $488,400 | $45,000 | $443,400 |
| 2020 | $6,080 | $457,400 | $45,000 | $412,400 |
| 2019 | $5,958 | $444,000 | $45,000 | $399,000 |
| 2018 | $5,870 | $440,000 | $45,000 | $395,000 |
| 2017 | $5,782 | $433,400 | $45,000 | $388,400 |
| 2016 | $4,646 | $358,200 | $42,000 | $316,200 |
Property History
| Date | Event | Price | List to Sale | Price per Sq Ft | Prior Sale |
|---|---|---|---|---|---|
| 11/13/2025 11/13/25 | Price Changed | $730,000 | -0.7% | $241 / Sq Ft | |
| 10/01/2025 10/01/25 | Price Changed | $735,000 | -0.7% | $243 / Sq Ft | |
| 08/21/2025 08/21/25 | Price Changed | $740,000 | -1.3% | $245 / Sq Ft | |
| 07/02/2025 07/02/25 | Price Changed | $750,000 | -3.2% | $248 / Sq Ft | |
| 06/14/2025 06/14/25 | For Sale | $775,000 | +79.1% | $256 / Sq Ft | |
| 05/25/2016 05/25/16 | Sold | -- | -- | -- | View Prior Sale |
| 04/04/2016 04/04/16 | Pending | -- | -- | -- | |
| 07/24/2015 07/24/15 | For Sale | $432,600 | -- | $149 / Sq Ft |
Source: Alaska Multiple Listing Service
MLS Number: 25-6971
APN: 7428000L001
- 3210 N Snowgoose Rd
- 3060 N Lazy Aurora Cir
- 10727 E Meadowlark Cir
- L6 B2 E Willow Ridge Cir
- L5 B2 E Willow Ridge Cir
- L4 B1 N Cottage Knoll Dr
- L20 B2 E Vista Ridge Cir
- L22 B1 E Heartland Loop
- 10545 E Heartland Loop
- L20 B1 E Heartland Loop
- 2436 N Hope Cir
- L17 B1 N Endless Cir
- L3 B3 South Village
- 2564 N Midland Ave
- 11798 E Fig Cir
- 10457 E Heartland Loop
- L1 B2 South Village
- 10380 E Heartland Loop
- 10599 E Heartland Loop
- 10175 E Heartland Loop
- 4450 N C Bell Cir Unit 8
- 4458 N C Bell Cir Unit 7
- 9970 E Trennie Loop Unit 2
- 9910 E Trennie Loop Unit 3
- 9910 E Trennie Loop Unit 4
- 9795 E Trennie Loop Unit 2
- 10115 E Trennie Loop Unit 1
- 9695 E Trennie Loop Unit 1
- 9750 E Trennie Loop Unit 4
- 9665 E Trennie Loop Unit 4
- 12821 E Scott Rd
- 1695 N Vroman Dr Unit 2
- 566 N Bailey St
- 1120 W Joan of
- 7650 E Ashmore Ave Unit 1
- 7500 E Ashmore Ave
- 305 N Valley Way
- 415 E Beaver Ave
- 171 S Denali St Unit A
- 1650 N Winding Brook Loop Unit B
