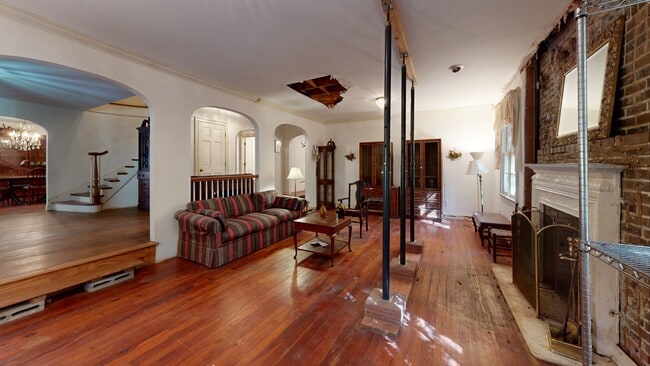Unlock the full potential of this stately all-brick, 3-story traditional home nestled on an expansive 13.42-acre estate in Jonesboro, GA. Just 7-8 minutes from Downtown Fayetteville!! This fixer-upper offers the perfect canvas for investors, renovators, developers, or visionary homeowners seeking space, privacy, and endless possibilities. Boasting classic architectural lines, this multi-level brick residence features generous square footage, multiple living spaces, an unfinished basement and solid construction ready for your custom touch. From the grand exterior facade to the spacious interior layout, this home is primed for transformation into a stunning Southern estate. The property's 13.42 acres of mostly level land and wooded areas provides room for expansion, gardening, recreation, or potential development (subject to zoning). Whether you're envisioning a private family compound, luxury remodel, or income-producing investment, this property offers unmatched potential and privacy-while still being just minutes from schools, shopping, and major highways. This house is sold AS IS. This house will NOT go FHA, nor VA. The house needs WORK but it IS ALL BRICK and it has good bones. Call Angie McKernan for a showing or favorite Realtor! Appointments only.






