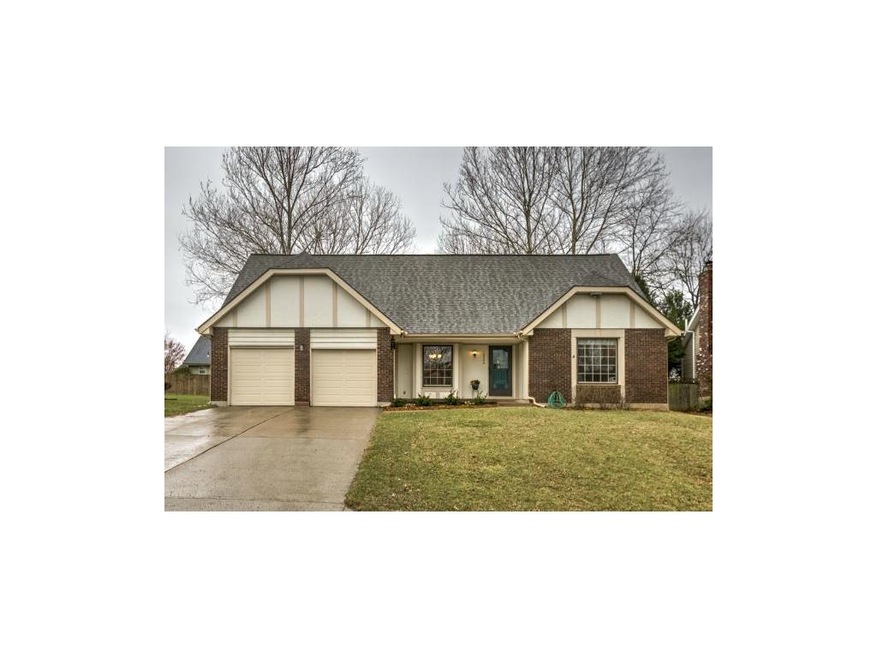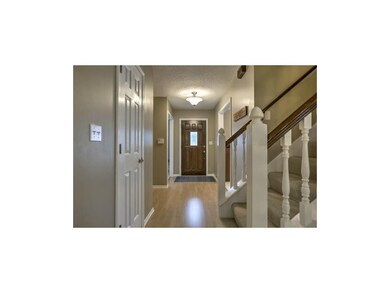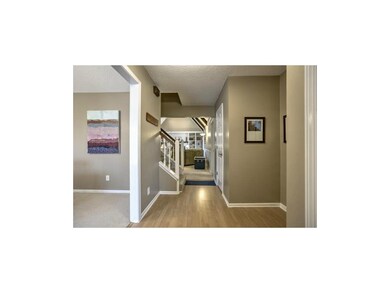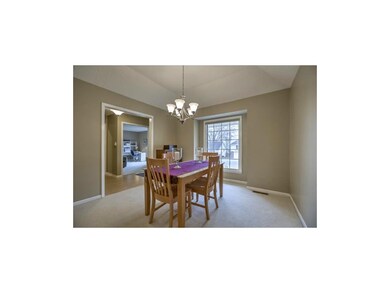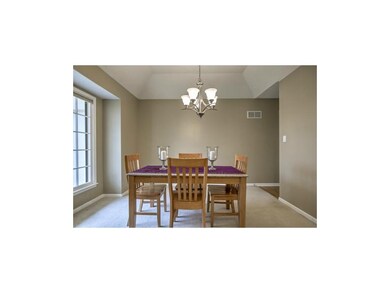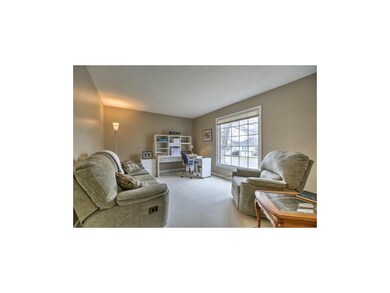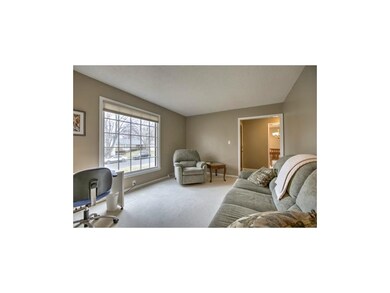
10588 Noland Rd Lenexa, KS 66215
Oak Park NeighborhoodHighlights
- Vaulted Ceiling
- Traditional Architecture
- Main Floor Primary Bedroom
- Shawnee Mission South High School Rated A
- Wood Flooring
- Separate Formal Living Room
About This Home
As of December 2018STELLAR WELL MAINTAINED 1.5 STORY IN SUMMERFIELD! This home is in GREAT condition. You'll immediately notice the SOARING VAULTED CEILINGS in the grt rm along with a SKYLIGHT, BRICK FIREPLACE & BUILT-INS! Formal SITTING & DINING ROOMS! LOTS OF BEAUTIFUL CABINETS & GLEAMING FLOORS highlight the EAT-IN KITCHEN! MAIN LEVEL MASTER SUITE INCLUDES BUILT-INS, SHOWER & WALK-IN CLOSET! Unfinished FULL basement offers TONS OF STORAGE & TWO ROOMS PERFECT FOR WORKSHOP/HOBBY ROOMS! VERY CLEAN! DO NOT MISS OUT ON THIS HOME!
Last Agent to Sell the Property
Keller Williams Realty Partners Inc. License #SP00047696 Listed on: 03/19/2015

Home Details
Home Type
- Single Family
Est. Annual Taxes
- $2,060
Year Built
- Built in 1979
Lot Details
- 8,915 Sq Ft Lot
- Paved or Partially Paved Lot
- Level Lot
- Many Trees
HOA Fees
- $19 Monthly HOA Fees
Parking
- 2 Car Attached Garage
- Inside Entrance
- Front Facing Garage
- Garage Door Opener
Home Design
- Traditional Architecture
- Frame Construction
- Composition Roof
- Masonry
- Stucco
Interior Spaces
- 2,314 Sq Ft Home
- Wet Bar: Built-in Features, Laminate Counters, Pantry, Carpet, Cathedral/Vaulted Ceiling, Ceiling Fan(s), Shower Only, Walk-In Closet(s), Ceramic Tiles, Shower Over Tub
- Built-In Features: Built-in Features, Laminate Counters, Pantry, Carpet, Cathedral/Vaulted Ceiling, Ceiling Fan(s), Shower Only, Walk-In Closet(s), Ceramic Tiles, Shower Over Tub
- Vaulted Ceiling
- Ceiling Fan: Built-in Features, Laminate Counters, Pantry, Carpet, Cathedral/Vaulted Ceiling, Ceiling Fan(s), Shower Only, Walk-In Closet(s), Ceramic Tiles, Shower Over Tub
- Skylights
- Shades
- Plantation Shutters
- Drapes & Rods
- Great Room with Fireplace
- Separate Formal Living Room
- Sitting Room
- Formal Dining Room
- Basement Fills Entire Space Under The House
- Fire and Smoke Detector
- Laundry Room
Kitchen
- Eat-In Kitchen
- Electric Oven or Range
- Dishwasher
- Granite Countertops
- Laminate Countertops
- Wood Stained Kitchen Cabinets
- Disposal
Flooring
- Wood
- Wall to Wall Carpet
- Linoleum
- Laminate
- Stone
- Ceramic Tile
- Luxury Vinyl Plank Tile
- Luxury Vinyl Tile
Bedrooms and Bathrooms
- 4 Bedrooms
- Primary Bedroom on Main
- Cedar Closet: Built-in Features, Laminate Counters, Pantry, Carpet, Cathedral/Vaulted Ceiling, Ceiling Fan(s), Shower Only, Walk-In Closet(s), Ceramic Tiles, Shower Over Tub
- Walk-In Closet: Built-in Features, Laminate Counters, Pantry, Carpet, Cathedral/Vaulted Ceiling, Ceiling Fan(s), Shower Only, Walk-In Closet(s), Ceramic Tiles, Shower Over Tub
- Double Vanity
- Built-in Features
Schools
- Rosehill Elementary School
- Sm South High School
Additional Features
- Enclosed patio or porch
- City Lot
- Forced Air Heating and Cooling System
Community Details
- Association fees include snow removal, trash pick up
- Summerfield Subdivision
Listing and Financial Details
- Exclusions: See Disclosure
- Assessor Parcel Number NP82300008 0009
Ownership History
Purchase Details
Home Financials for this Owner
Home Financials are based on the most recent Mortgage that was taken out on this home.Purchase Details
Purchase Details
Home Financials for this Owner
Home Financials are based on the most recent Mortgage that was taken out on this home.Purchase Details
Home Financials for this Owner
Home Financials are based on the most recent Mortgage that was taken out on this home.Purchase Details
Home Financials for this Owner
Home Financials are based on the most recent Mortgage that was taken out on this home.Similar Homes in Lenexa, KS
Home Values in the Area
Average Home Value in this Area
Purchase History
| Date | Type | Sale Price | Title Company |
|---|---|---|---|
| Warranty Deed | -- | Kansas City Title Inc | |
| Interfamily Deed Transfer | -- | Kansas City Title Inc | |
| Warranty Deed | -- | Stewart Title | |
| Warranty Deed | -- | Chicago Title | |
| Deed | -- | Chicago Title Insurance Co |
Mortgage History
| Date | Status | Loan Amount | Loan Type |
|---|---|---|---|
| Open | $204,000 | New Conventional | |
| Closed | $208,250 | New Conventional | |
| Previous Owner | $181,600 | New Conventional | |
| Previous Owner | $80,000 | New Conventional | |
| Previous Owner | $24,675 | Unknown | |
| Previous Owner | $171,260 | FHA |
Property History
| Date | Event | Price | Change | Sq Ft Price |
|---|---|---|---|---|
| 12/19/2018 12/19/18 | Sold | -- | -- | -- |
| 11/20/2018 11/20/18 | Pending | -- | -- | -- |
| 11/19/2018 11/19/18 | Price Changed | $245,000 | -3.9% | $103 / Sq Ft |
| 10/25/2018 10/25/18 | Price Changed | $255,000 | -3.8% | $107 / Sq Ft |
| 10/11/2018 10/11/18 | For Sale | $265,000 | +20.7% | $111 / Sq Ft |
| 04/21/2015 04/21/15 | Sold | -- | -- | -- |
| 03/19/2015 03/19/15 | Pending | -- | -- | -- |
| 03/19/2015 03/19/15 | For Sale | $219,500 | -- | $95 / Sq Ft |
Tax History Compared to Growth
Tax History
| Year | Tax Paid | Tax Assessment Tax Assessment Total Assessment is a certain percentage of the fair market value that is determined by local assessors to be the total taxable value of land and additions on the property. | Land | Improvement |
|---|---|---|---|---|
| 2024 | $4,028 | $41,757 | $8,546 | $33,211 |
| 2023 | $3,922 | $40,066 | $8,546 | $31,520 |
| 2022 | $3,639 | $37,444 | $8,546 | $28,898 |
| 2021 | $3,366 | $32,959 | $7,117 | $25,842 |
| 2020 | $3,170 | $31,073 | $5,477 | $25,596 |
| 2019 | $2,869 | $28,163 | $4,240 | $23,923 |
| 2018 | $2,527 | $24,713 | $4,240 | $20,473 |
| 2017 | $2,363 | $22,747 | $4,240 | $18,507 |
| 2016 | $2,317 | $21,942 | $4,240 | $17,702 |
| 2015 | $2,173 | $21,010 | $4,240 | $16,770 |
| 2013 | -- | $20,309 | $4,240 | $16,069 |
Agents Affiliated with this Home
-

Seller's Agent in 2018
Karen Chauinard
Compass Realty Group
(816) 914-8544
1 in this area
238 Total Sales
-
M
Seller Co-Listing Agent in 2018
Michelle Lafferty
Compass Realty Group
(816) 280-2773
1 in this area
41 Total Sales
-

Buyer's Agent in 2018
Blake Nelson
KW KANSAS CITY METRO
(913) 406-1406
4 in this area
307 Total Sales
-
S
Seller's Agent in 2015
Steve Johns
Keller Williams Realty Partners Inc.
(913) 906-5455
35 Total Sales
-

Buyer's Agent in 2015
Kathleen Durkin
RE/MAX State Line
(913) 205-5028
49 Total Sales
Map
Source: Heartland MLS
MLS Number: 1927659
APN: NP82300008-0009
- 12810 W 108th St
- 12744 W 108th St
- 13340 W 104th St
- 10565 Century Ln
- 10981 Rosehill Rd
- 10236 Noland Rd
- 10226 Gillette St
- 12303 W 105th Terrace
- 10241 Hauser St
- 12704 W 110th Terrace
- 12740 W 110th Terrace
- 12786 W 110th Terrace
- 13303 W 102nd St
- 12818 W 110th Terrace
- 12699 W 110th Terrace
- 10195 Haskins St
- 13293 W 111th Terrace
- 13904 W 110th Terrace
- 10025 Century Ln
- 12800 W 100th St
