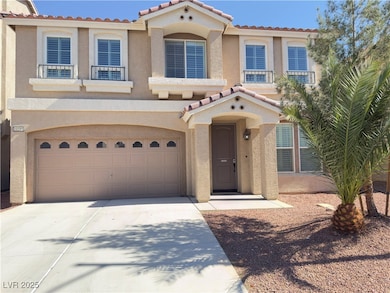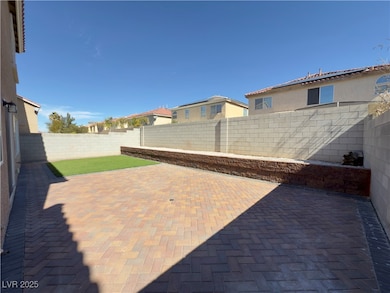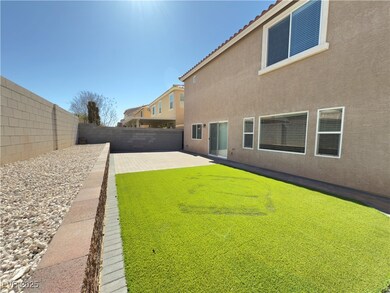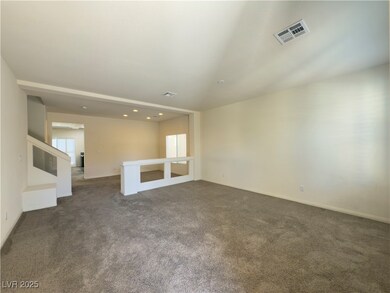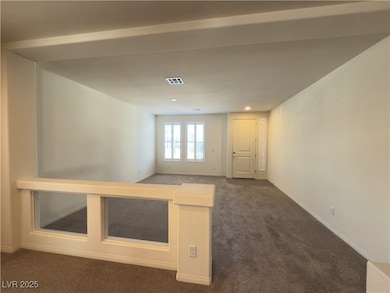10588 Parthenon St Las Vegas, NV 89183
Silverado Ranch NeighborhoodHighlights
- Tile Flooring
- Ceiling Fan
- East Facing Home
- Central Heating and Cooling System
- 2 Car Garage
About This Home
Welcome to this beautifully designed two-story home, offering 3 spacious bedrooms, 3.5 baths. Open & airy floorplan seamlessly blends style and functionality. The expansive kitchen is a chef’s dream, featuring sleek granite countertops, ample cabinetry & large island perfect for meal prep & entertaining. The primary suite is a true retreat w/ a massive walk-in closet & a spa-like bathroom boasting Piedrafina stone slabs in the oversized shower. Two generously sized guest bedrooms, one that includes an attached bath, providing comfort & privacy for family or guests. The open loft area adds versatility, ideal for a home office, media room, or additional living space. Step outside to a beautifully designed backyard with stylish pavers & low-maintenance artificial grass, creating a perfect space for outdoor relaxation. With modern finishes & details throughout, this home is a must-see for those seeking both luxury and convenience!
Listing Agent
Realty ONE Group, Inc Brokerage Phone: (702) 289-9719 License #S.0169929 Listed on: 01/03/2025

Home Details
Home Type
- Single Family
Year Built
- Built in 2017
Lot Details
- 4,356 Sq Ft Lot
- East Facing Home
- Back Yard Fenced
- Block Wall Fence
Parking
- 2 Car Garage
Home Design
- Frame Construction
- Tile Roof
- Stucco
Interior Spaces
- 2,989 Sq Ft Home
- 2-Story Property
- Ceiling Fan
- Window Treatments
Kitchen
- Gas Range
- Dishwasher
- Disposal
Flooring
- Carpet
- Tile
Bedrooms and Bathrooms
- 3 Bedrooms
Laundry
- Laundry on upper level
- Gas Dryer Hookup
Schools
- Bass Elementary School
- Silvestri Middle School
- Liberty High School
Utilities
- Central Heating and Cooling System
- Heating System Uses Gas
- Cable TV Available
Listing and Financial Details
- Security Deposit $3,000
- Property Available on 1/3/25
- Tenant pays for cable TV, electricity, gas, water
- 12 Month Lease Term
Community Details
Overview
- Property has a Home Owners Association
- Silverado Ranch Association, Phone Number (702) 737-8580
- Silverado Court 4 Subdivision
- The community has rules related to covenants, conditions, and restrictions
Pet Policy
- Pets allowed on a case-by-case basis
- Pet Deposit $400
Map
Property History
| Date | Event | Price | List to Sale | Price per Sq Ft | Prior Sale |
|---|---|---|---|---|---|
| 07/23/2025 07/23/25 | Price Changed | $2,699 | -8.5% | $1 / Sq Ft | |
| 01/17/2025 01/17/25 | Price Changed | $2,950 | -7.8% | $1 / Sq Ft | |
| 01/03/2025 01/03/25 | For Rent | $3,200 | +28.3% | -- | |
| 06/05/2021 06/05/21 | For Rent | $2,495 | 0.0% | -- | |
| 06/05/2021 06/05/21 | Rented | $2,495 | 0.0% | -- | |
| 04/20/2021 04/20/21 | Sold | $458,000 | +1.6% | $153 / Sq Ft | View Prior Sale |
| 03/21/2021 03/21/21 | Pending | -- | -- | -- | |
| 03/05/2021 03/05/21 | For Sale | $450,900 | -- | $151 / Sq Ft |
Source: Las Vegas REALTORS®
MLS Number: 2643612
APN: 177-34-113-093
- 10580 Aphrodite St
- 10590 Medicine Bow St
- 10618 Timber Stand St
- 10568 Salmon Leap St
- 950 Coronado Peak Ave
- 562 Pale Pueblo Ct
- 577 Leap Frog Ave
- 554 Campus Oaks Ct
- 602 Staghorn Pass Ave
- 645 Soaring Wings Ave
- 895 Beartooth Falls Ct
- 527 Leap Frog Ave
- 627 Steep Canyon Ave
- 1050 E Cactus Ave Unit 2073
- 1050 E Cactus Ave Unit 2017
- 1050 E Cactus Ave Unit 1024
- 484 Fiddlehead Ave
- 1072 Valetta Flat Ave
- 10405 Baby Bud St
- 10324 Beautiful Fruit St
- 10618 Timber Stand St
- 10650 Timber Stand St
- 10511 Mojave Ridge Ct
- 10762 Sheridan Dawn Ct
- 10517 Silver Cholla Ct
- 968 Valetta Flat Ave
- 989 Coronado Peak Ave
- 1010 Grand Cerritos Ave
- 557 Leap Frog Ave
- 1008 Monte de Oro Ave
- 1014 Grand Cerritos Ave
- 1031 Monte de Oro Ave
- 934 E Shady Charmer Ave
- 896 Eureka Falls Ct
- 537 Fiddlehead Ave
- 842 Trout Stream Ct
- 850 Trout Stream Ct
- 1050 E Cactus Ave Unit 2127
- 1050 E Cactus Ave Unit 1117
- 1050 E Cactus Ave Unit 2034

