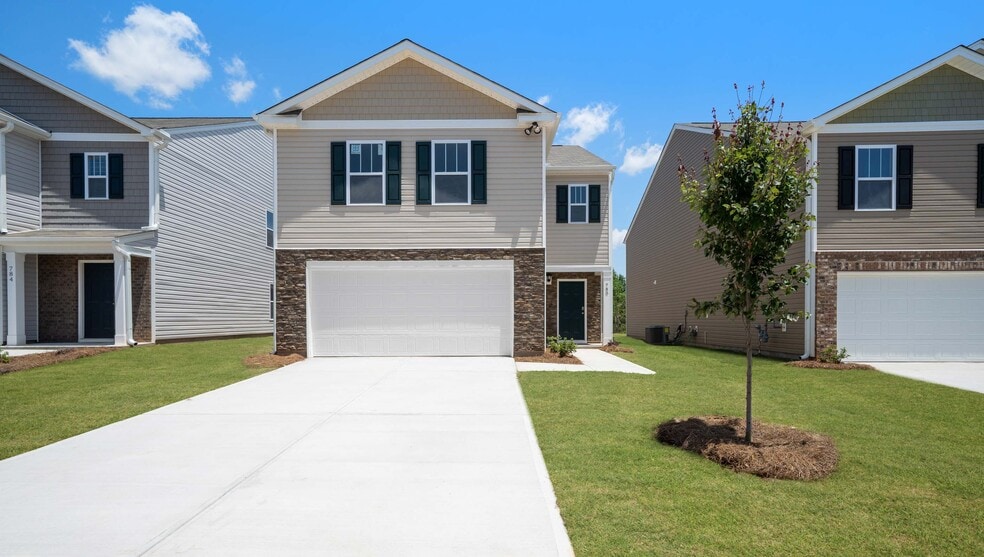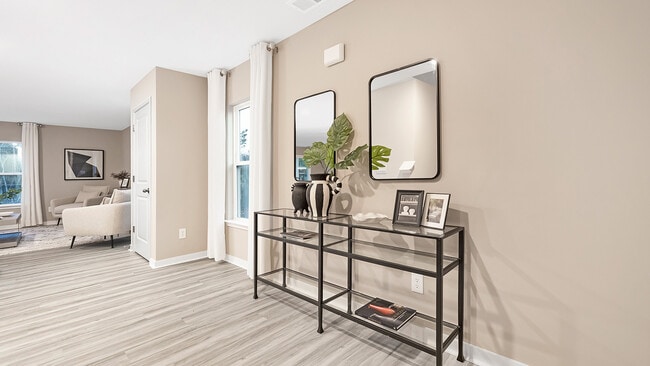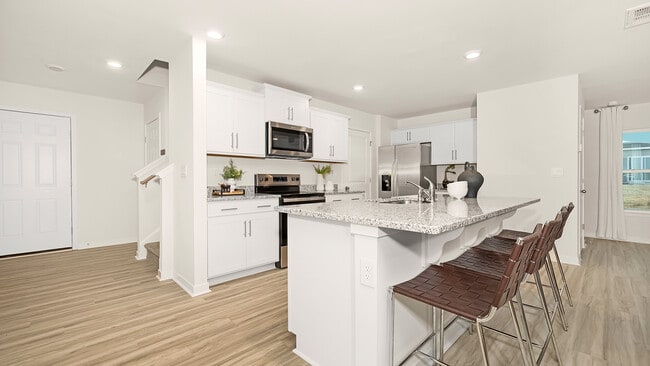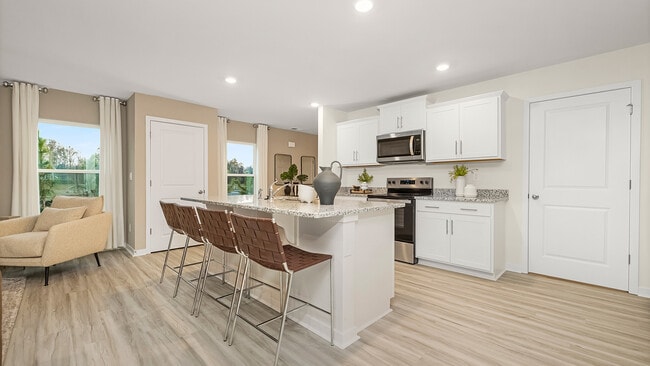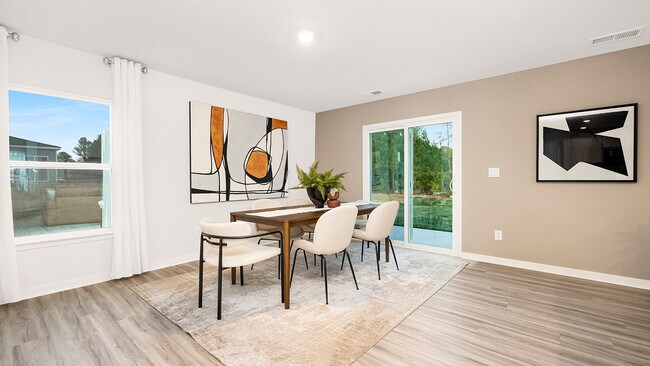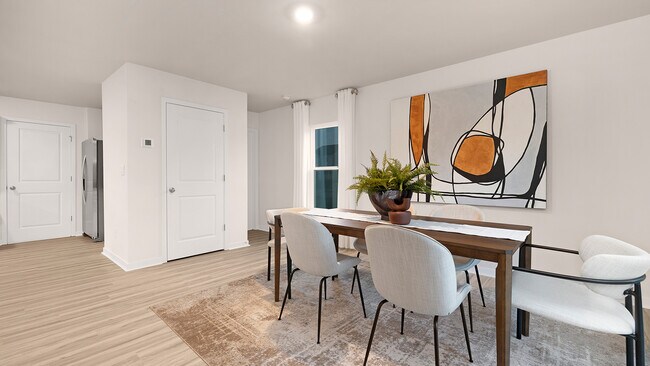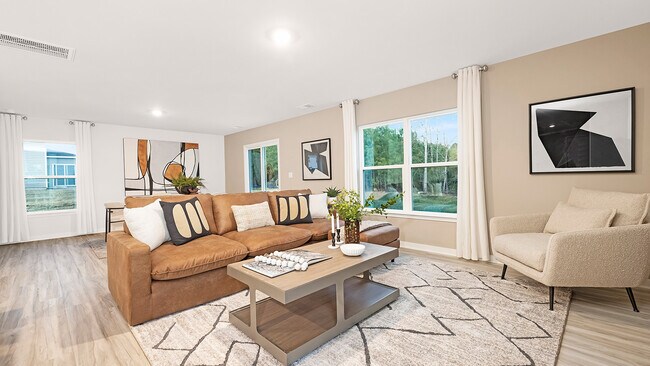
Estimated payment $2,058/month
Highlights
- New Construction
- Community Playground
- Laundry Room
- Jacobs Fork Middle School Rated A-
About This Home
Come see 1059 20th Ave Loop SE in Hickory, NC. The Elston is a spacious and modern two story home plans featured at Huffman Ridge in Hickory, NC offering 5 modern elevations. The home features four bedrooms, two and a half bathrooms, and two-car garage. The open concept layer connects the home beautifully, where the inviting foyer will lead you into the heart of the home, where the kitchen and large family room meet to create a welcoming atmosphere. The kitchen’s stainless steel appliances, ample cabinet space, and a center island make it perfect for cooking and entertaining. The home features a primary suite with a walk-in closet and an en-suite bathroom with dual vanities. The additional three bedrooms provide privacy and comfort and share access to a secondary bathroom. A loft space on the second floor can be used as a media room, home office, or playroom. Additional features include a laundry room, ample storage closets, and large windows for natural light. With its thoughtful design, spacious layout, and modern conveniences, the Elston is the perfect place to call home at Huffman Ridge. Pictures are representative.
Sales Office
| Monday - Saturday |
10:00 AM - 5:00 PM
|
| Sunday |
1:00 PM - 5:00 PM
|
Home Details
Home Type
- Single Family
Parking
- 2 Car Garage
Home Design
- New Construction
Interior Spaces
- 2-Story Property
- Laundry Room
Bedrooms and Bathrooms
- 4 Bedrooms
Community Details
- Community Playground
Map
Other Move In Ready Homes in Huffman Ridge
About the Builder
- Huffman Ridge
- TBD Catawba Valley Blvd SE Unit 7-31
- 58 Acres 6th St SE
- 1539 1st Street Place SE
- 0 10th Avenue Dr SE Unit CAR4287068
- 2151 21st Street Ln SE
- 0 7th Street Blvd SE
- 662 10th Avenue Dr SE
- 2223 21st Ave SE
- 0 Catawba Valley Blvd SE Unit 24454786
- 0 Catawba Valley Blvd SE Unit CAR4222477
- 550 & 553 7th St SE
- 2310 Catawba Valley Blvd SE
- 2111 24th Street Lane Sortheast
- 2113 24th Street Lane Sortheast
- 2115 24th Street Lane Sortheast
- 2117 24th Street Lane Sortheast
- 2119 24th Street Lane Sortheast
- 1754 Mccombs St
- Overture Pointe - Ranches
