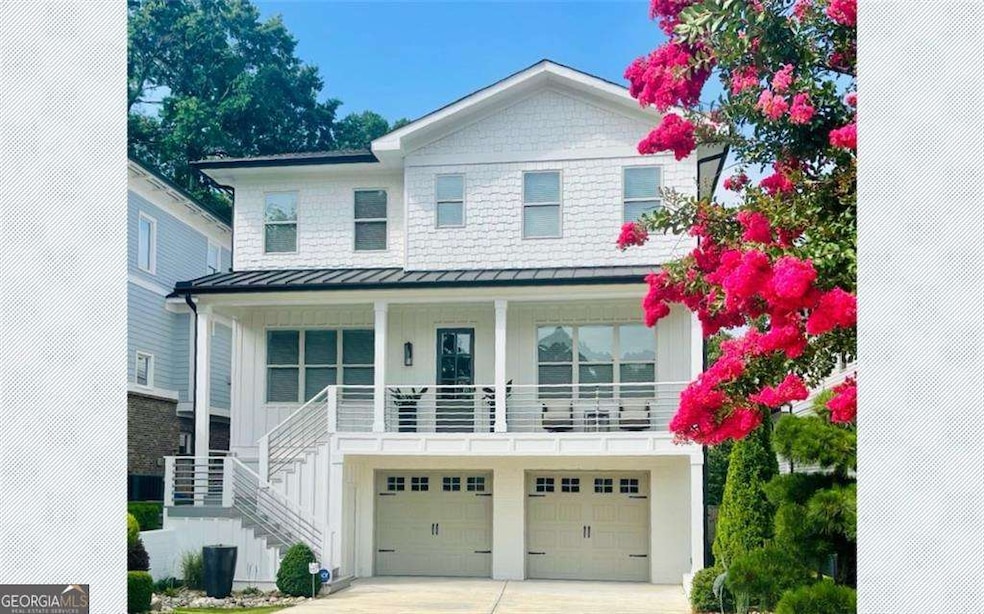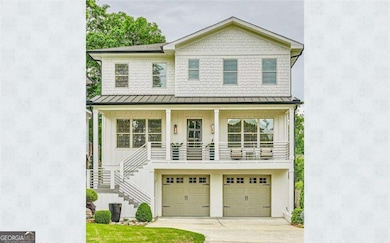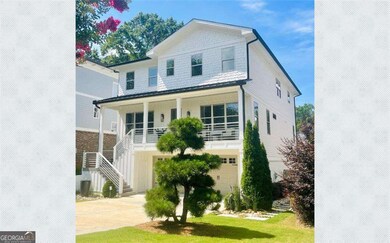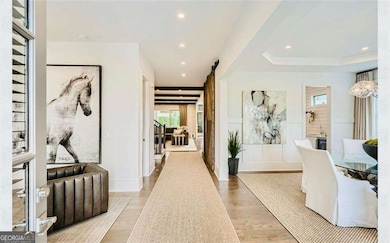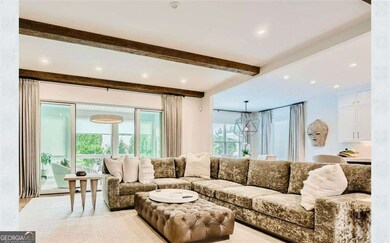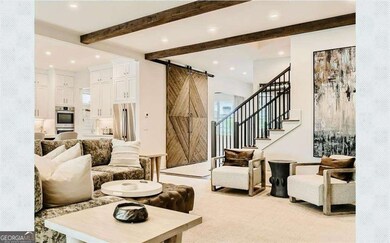Discover the best of Brookhaven living in Lynwood Park. Welcome to a home that perfectly blends comfort, thoughtful upgrades, and an unbeatable location on a quiet street with a panoramic view of the night sky. Nestled in Lynwood Park, one of Brookhaven's most vibrant and evolving neighborhoods, this home offers the perfect balance of community charm and city convenience. While the home truly speaks for itself, the premium upgrades, renovations, and additions deserve to be highlighted. This masterpiece has been meticulously elevated over the past two years with custom upgrades and thoughtful design details that set it apart. Before you even step inside, the home's incredible curb appeal is undeniable with over $100,000 in professional landscaping, water features and hand-selected stonework. The open-concept main level is light-filled and perfectly designed for both entertaining and everyday living. Enjoy the seamless flow from the spacious lounge and formal dining room to the sleek sunroom addition and spectacular main living area. The chef's kitchen features stunning quartz backsplash and a massive 2-inch thick quartz island, top-of-the-line appliances, oversized walk-in pantry, and a stylish wet bar. Custom lighting, designer window treatments, and bespoke rugs throughout showcase impeccable taste and attention to detail. Step out onto the rear deck to find a fully outfitted outdoor grilling station and panoramic views of the beautifully landscaped, fenced-in backyard. Below, a brand-new spa and covered patio provide the perfect backdrop for year-round relaxation and entertaining. The upper level continues to impress with an enormous master suite and three additional spacious bedrooms. The terrace finished open basement offers a private guest suite with full bath, dedicated exercise room, custom-designed media room, and walk-out access to the covered patio and spa. Walkable to local favorites like Avellino's, a beloved neighborhood pizza spot, nearby shopping and entertainment like Town Brookhaven and less than 8 minutes from the Dresden Entertainment District - you simply cannot beat this location! Neighborhood Recreation includes a new synthetic turf field, basketball and tennis courts, a playground, splash pad, and a beautifully renovated community center. The neighborhood pool, perfect for cooling off on warm Georgia days, is less than a mile away. Every inch of this home has been carefully curated and flawlessly maintained. From the premium finishes to the thoughtful upgrades, this is a home where even the most discerning buyer will find nothing to critique. An absolute must-see!

