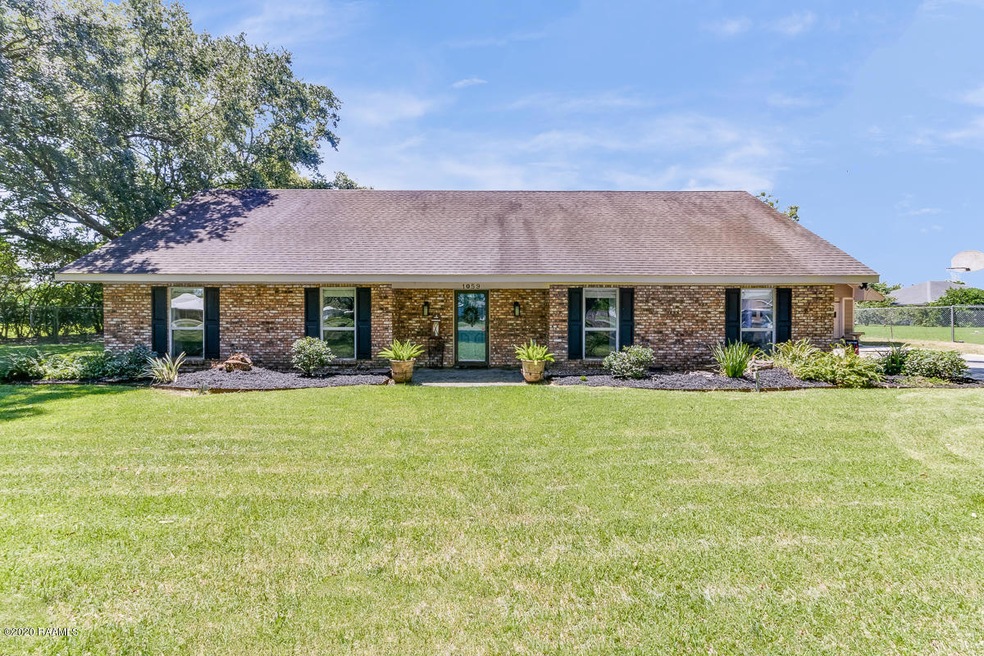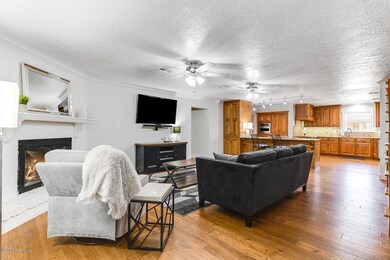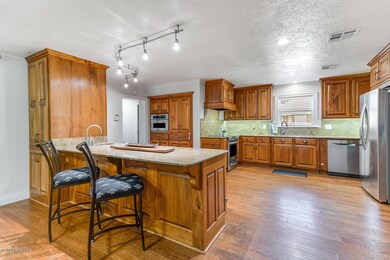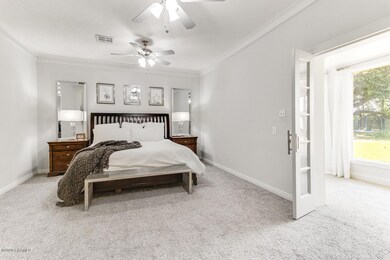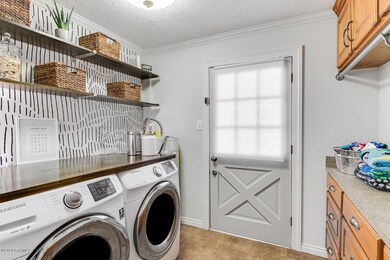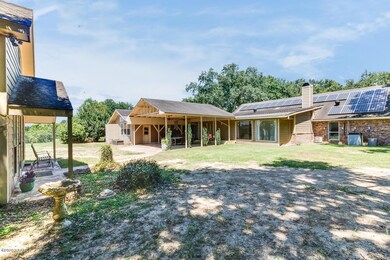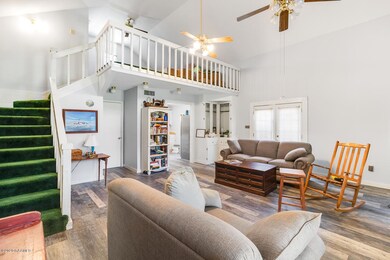
1059 Briar Patch Rd Broussard, LA 70518
Highlights
- Guest House
- Pool House
- Vaulted Ceiling
- Coteau Elementary School Rated A-
- Solar Power System
- Traditional Architecture
About This Home
As of October 2020It's not often you find a 2910 sqft house on close to 1 acre with a fully functional 938 sqft detached apartment. The home features 3 bedrooms, 3 full bathrooms, an office and 1000 sqft of storage space upstairs that can be converted into a bonus room or second living area. The kitchen is updated with custom cabinets with tons of storage, stainless appliances, and granite counter tops. An island, with a bar, overlooks the living area with a beautiful white-bricked wood-burning fireplace. The formal dining room is massive, with additional space for a seating area or kids play room. The home features fresh neutral paint throughout with an open/split floor plan, great for gathering and entertaining. The master suite includes an attached sunroom overlooking the 1 acre estate. The master bathroom includes dual vanities, updated quartz counter tops, and a walk in closet. The home includes a "guest wing" which includes a hallway that opens into 2 guest bedrooms with both rooms having a full-attached bath. Other amenities include a 747 sqft workshop attached to the garage, a 624 sqft patio with gas hook up, and REAR YARD ACCESS! We could go on for days. Schedule a personal tour to see for yourself!
Last Agent to Sell the Property
Caitlin Pitre Hebert
Keller Williams Realty Acadiana
Last Buyer's Agent
Sean Hettich
Keller Williams Realty Acadiana
Home Details
Home Type
- Single Family
Est. Annual Taxes
- $3,185
Year Built
- 1976
Lot Details
- 0.84 Acre Lot
- Lot Dimensions are 152.6 x 239.94
- Gated Home
- Privacy Fence
- Wood Fence
- Chain Link Fence
- Landscaped
- Back Yard
Parking
- 3 Car Garage
- Carport
Home Design
- Traditional Architecture
- Brick Exterior Construction
- Slab Foundation
- Frame Construction
- Composition Roof
- HardiePlank Type
Interior Spaces
- 2,903 Sq Ft Home
- 2-Story Property
- Built-In Features
- Built-In Desk
- Crown Molding
- Vaulted Ceiling
- Wood Burning Fireplace
- Double Pane Windows
- Window Treatments
- Washer and Electric Dryer Hookup
Kitchen
- Stove
- Microwave
- Plumbed For Ice Maker
- Dishwasher
- Kitchen Island
- Granite Countertops
- Quartz Countertops
- Disposal
Flooring
- Carpet
- Laminate
- Tile
Bedrooms and Bathrooms
- 3 Bedrooms
- 3 Full Bathrooms
- Double Vanity
Outdoor Features
- Pool House
- Covered patio or porch
- Exterior Lighting
- Separate Outdoor Workshop
- Outdoor Storage
Schools
- St Martinville Elementary And Middle School
- St Martinville High School
Utilities
- Central Heating and Cooling System
- Propane
Additional Features
- Solar Power System
- Guest House
Community Details
- Country Squire Estates Subdivision
Listing and Financial Details
- Tax Lot 25
Ownership History
Purchase Details
Home Financials for this Owner
Home Financials are based on the most recent Mortgage that was taken out on this home.Map
Similar Homes in Broussard, LA
Home Values in the Area
Average Home Value in this Area
Purchase History
| Date | Type | Sale Price | Title Company |
|---|---|---|---|
| Deed | $315,000 | None Available |
Mortgage History
| Date | Status | Loan Amount | Loan Type |
|---|---|---|---|
| Open | $299,250 | New Conventional | |
| Previous Owner | $204,000 | No Value Available | |
| Previous Owner | $204,000 | New Conventional | |
| Previous Owner | $50,000,000 | Future Advance Clause Open End Mortgage |
Property History
| Date | Event | Price | Change | Sq Ft Price |
|---|---|---|---|---|
| 10/13/2020 10/13/20 | Sold | -- | -- | -- |
| 08/22/2020 08/22/20 | Pending | -- | -- | -- |
| 08/21/2020 08/21/20 | For Sale | $299,000 | +17.3% | $103 / Sq Ft |
| 01/27/2017 01/27/17 | Sold | -- | -- | -- |
| 12/20/2016 12/20/16 | Pending | -- | -- | -- |
| 12/07/2016 12/07/16 | For Sale | $255,000 | -- | $67 / Sq Ft |
Tax History
| Year | Tax Paid | Tax Assessment Tax Assessment Total Assessment is a certain percentage of the fair market value that is determined by local assessors to be the total taxable value of land and additions on the property. | Land | Improvement |
|---|---|---|---|---|
| 2024 | $3,185 | $31,680 | $2,200 | $29,480 |
| 2023 | $2,848 | $27,540 | $2,200 | $25,340 |
| 2022 | $2,845 | $27,540 | $2,200 | $25,340 |
| 2021 | $2,845 | $27,540 | $2,200 | $25,340 |
| 2020 | $2,838 | $27,540 | $2,200 | $25,340 |
| 2019 | $1,957 | $26,340 | $1,600 | $24,740 |
| 2018 | $1,933 | $26,340 | $1,600 | $24,740 |
| 2017 | $2,703 | $26,340 | $1,600 | $24,740 |
| 2016 | $3,311 | $33,720 | $1,600 | $32,120 |
| 2015 | $3,376 | $32,520 | $1,300 | $31,220 |
| 2014 | $3,376 | $32,520 | $1,300 | $31,220 |
| 2013 | $3,376 | $32,520 | $1,300 | $31,220 |
Source: REALTOR® Association of Acadiana
MLS Number: 20007519
APN: 1960001031
- 310 McGillis Ln
- 127 Ridley Ln
- 136 Ridley Ln
- 103 Ridley Ln
- 144 Ridley Ln
- 113 Ridley Ln
- 106 Ridley Ln
- 104 Ridley Ln
- 100 & 102 Carlton Rd
- 301 Stover St
- 3406 Romero Rd
- 2718 Dago Ln
- Tbd Le Triomphe Pkwy
- 4300-4309 Chemin Metairie Pkwy
- 4300-4308 Chemin Metairie Pkwy
- Tbd the Lake Drive (Lot 28) Pkwy
- 1110 Le Triomphe Pkwy
- Tbd the Lake Dr
- 105 Shinnecock Hills Dr
- 312 Shinnecock Hills Dr
