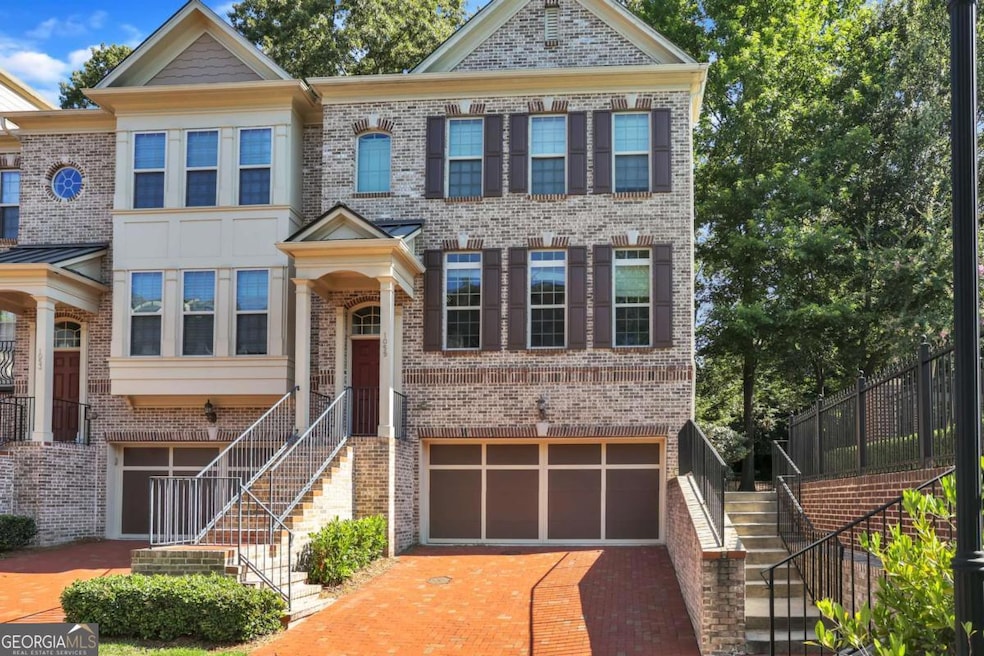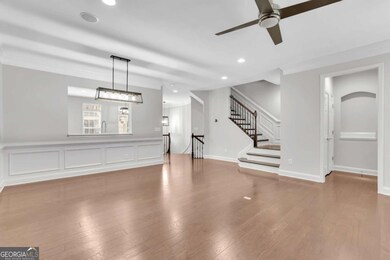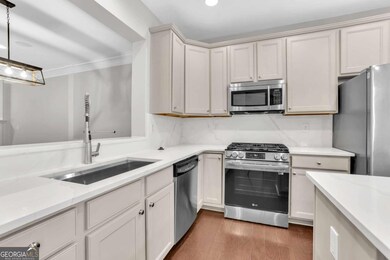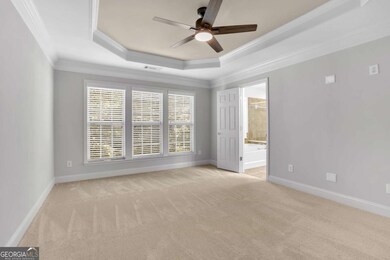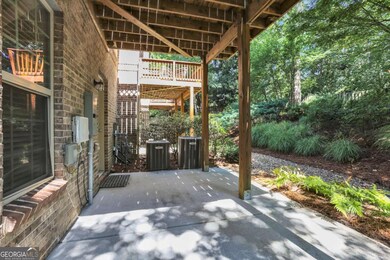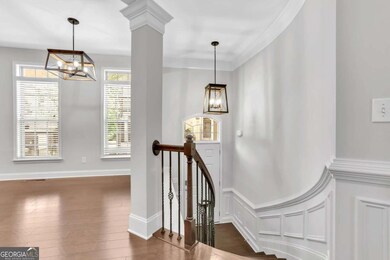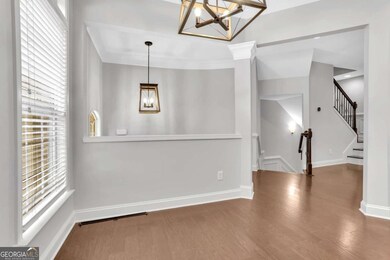1059 E Paces Ct Atlanta, GA 30326
Ridgedale Park NeighborhoodHighlights
- Gated Community
- Deck
- Wood Flooring
- Smith Elementary School Rated A-
- Property is near public transit
- End Unit
About This Home
Welcome to your new home! Great luxury rental opportunity in the gated Buckhead community of The Park At East Paces. This incredible end unit sits just next to the beautiful neighborhood pool and beside the dog park. The foyer welcomes you in just below main level living boasting hardwood floors and natural light. This home has a completely renovated Chef's kitchen with stone counters, light colored cabinetry, stainless steel appliances and a large pantry overlooking the family room where you will get to cozy up on your couch watching all your favorite shows! Convenient access to the back deck off family room. Upstairs you will fall in love with the primary suite boasting an en suite bathroom, 2 additional bedrooms and an additional full bathroom. Fourth and private bedroom on the bottom level is accompanied by a half bathroom and a spacious laundry room. The open layout allows for a comfortable stay for both you and your guests. Soak up the privacy of the back deck with no neighbors behind you as this end unit is located all the way in the back of the complex. All of this in the heart of Buckhead! Close by Phipps, Lenox, tons of great restaurants, parks, and 400. Be quick to apply so you can soon call this home!
Townhouse Details
Home Type
- Townhome
Est. Annual Taxes
- $7,757
Year Built
- Built in 2010 | Remodeled
Lot Details
- 871 Sq Ft Lot
- End Unit
Parking
- 2 Car Garage
Home Design
- Brick Exterior Construction
- Composition Roof
Interior Spaces
- 2,272 Sq Ft Home
- 3-Story Property
- High Ceiling
- Ceiling Fan
- Gas Log Fireplace
- Double Pane Windows
- Entrance Foyer
- Family Room with Fireplace
- Laundry Room
Kitchen
- Breakfast Area or Nook
- Breakfast Bar
- Microwave
- Dishwasher
- Kitchen Island
- Disposal
Flooring
- Wood
- Carpet
Bedrooms and Bathrooms
- Walk-In Closet
- Double Vanity
Finished Basement
- Basement Fills Entire Space Under The House
- Finished Basement Bathroom
- Laundry in Basement
- Natural lighting in basement
Outdoor Features
- Balcony
- Deck
- Patio
- Outdoor Gas Grill
Location
- Property is near public transit
- Property is near schools
- Property is near shops
Schools
- S L Lewis Elementary School
- Sutton Middle School
- North Atlanta High School
Utilities
- Forced Air Heating and Cooling System
- Heating System Uses Natural Gas
- Underground Utilities
- High Speed Internet
Listing and Financial Details
- 12-Month Minimum Lease Term
Community Details
Overview
- Property has a Home Owners Association
- Association fees include maintenance exterior, ground maintenance, swimming
- The Park At East Paces Subdivision
Recreation
- Community Pool
Pet Policy
- Call for details about the types of pets allowed
Security
- Gated Community
Map
Source: Georgia MLS
MLS Number: 10470284
APN: 17-0009-0003-209-9
- 3635 E Paces Cir NE Unit 1209
- 3635 E Paces Cir NE Unit 1405
- 3659 E Paces Walk NE
- 1012 E Paces Chase NE
- 1031 Eulalia Rd NE
- 0 Kingsboro Rd NE Unit 1 10453412
- 00 Kingsboro Rd NE Unit 1
- 3511 Roxboro Rd NE
- 3534 Rockhaven Cir NE
- 3481 Lakeside #901 Dr NE
- 3481 Lakeside Dr NE Unit 1107
- 3481 Lakeside Dr NE Unit 1103
- 3481 Lakeside Dr NE Unit 601
- 3481 Lakeside Dr NE Unit 1504
- 3481 Lakeside Dr NE Unit 907
- 3481 Lakeside Dr NE Unit 2203
- 3481 Lakeside Dr NE Unit 807
- 3481 Lakeside Dr NE Unit 1705
