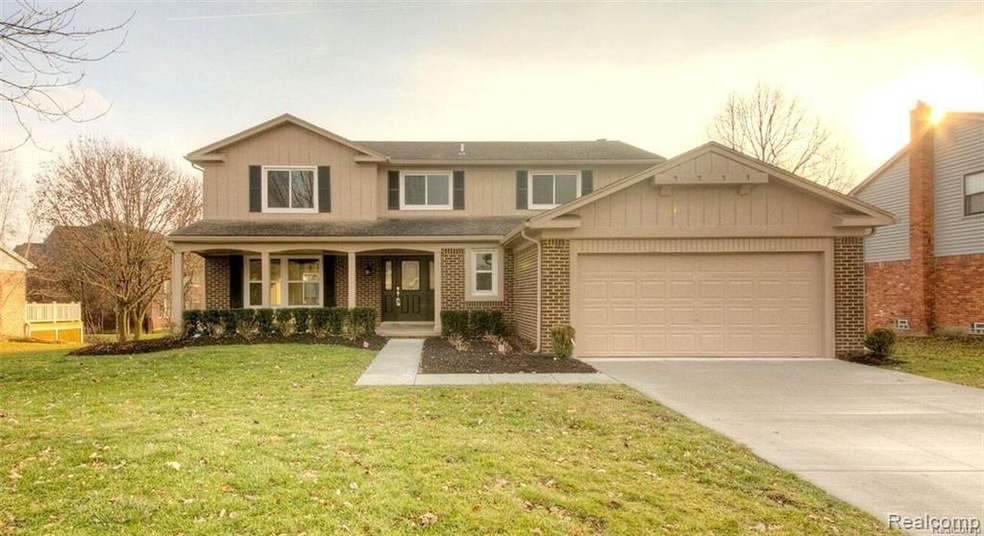
$515,000
- 4 Beds
- 2.5 Baths
- 2,050 Sq Ft
- 5784 Faircastle Dr
- Troy, MI
Prime West Troy Location! This stunning west facing 4 Bed, 4 Bath Home! Welcome to your dream home in the heart of a sought-after neighborhood! This beautifully upgraded residence offers 4 spacious bedrooms and 4 (2 full & 2 half) bathrooms, designed with both comfort and functionality in mind.Step into a thoughtfully laid-out main floor featuring a fully functional kitchen, a cozy private
Moe Siddique BHHS Michigan RE Great Lakes RH
