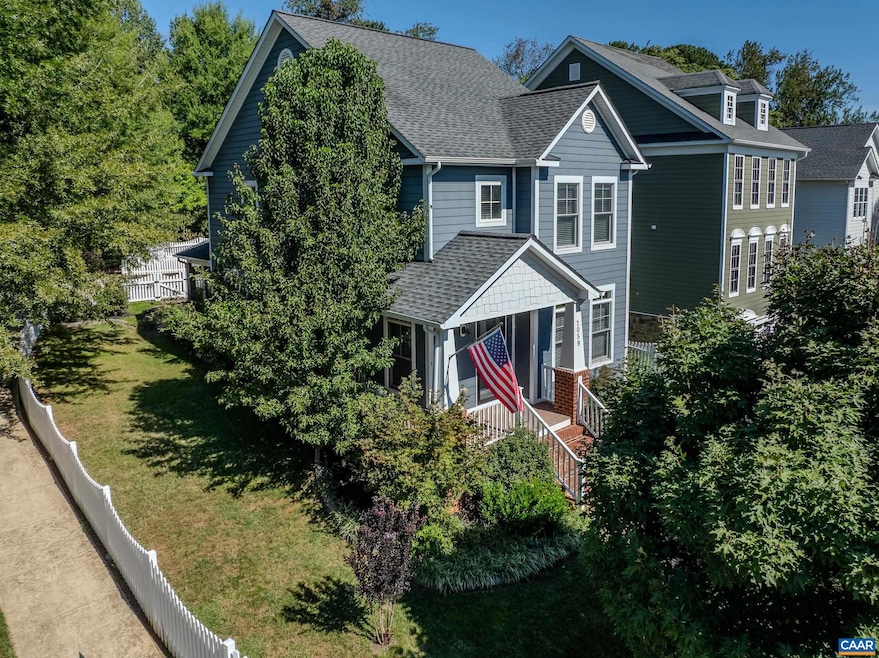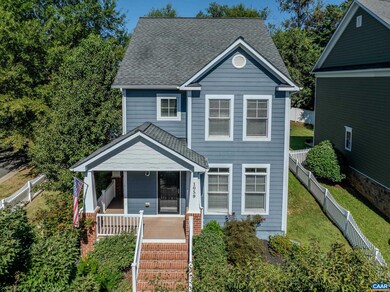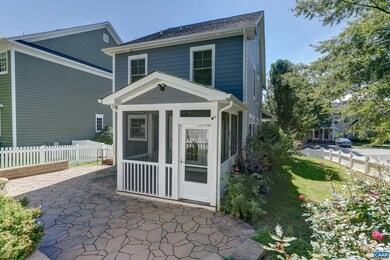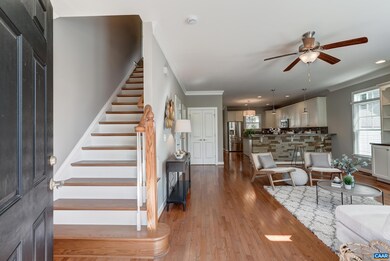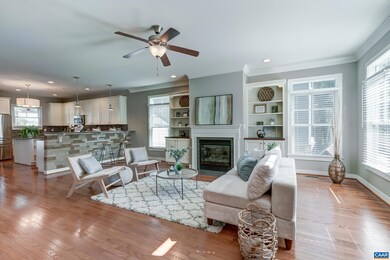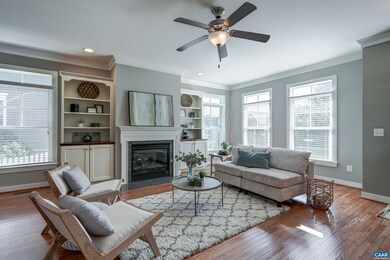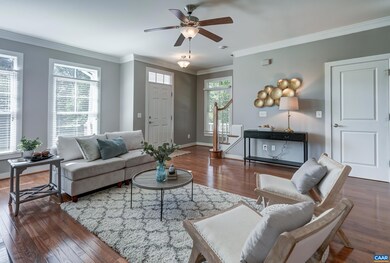1059 Killdeer Ln Crozet, VA 22932
Estimated payment $3,354/month
Highlights
- Screened Porch
- Eat-In Kitchen
- Walk-In Closet
- Brownsville Elementary School Rated A-
- Double Vanity
- Recessed Lighting
About This Home
This Old Trail home on a corner lot with off-street parking and a fenced yard is the perfect spot for you! Charming, Old Trail craftsman style home that is walkable to downtown Crozet! Bright, open floor plan with high ceilings, fresh paint, and gorgeous hardwood floors. Open main level features a large living room with gas fireplace surrounded by custom built-ins. Gourmet kitchen is a home chef’s dream, with expansive granite surfaces, ample white cabinetry, reverse osmosis water filter, built-in beverage cooler, tile backsplash and breakfast bar. The dining area is just perfect, natural light pours in from 2 sides, including the french doors that lead to the screened porch. Completely updated screened porch with string lighting overlooks large paver patio with built-in firepit, and fenced yard with off-street parking. Upstairs you will find a spacious master suite with multiple closets, including a walk-in, and a well-appointed master bath with frameless glass shower. 2 additional bedrooms and a full bath complete the upper level. Conditioned crawl space, storage shed, and floored attic provide extra storage.
Listing Agent
DENISE RAMEY TEAM
LONG & FOSTER - CHARLOTTESVILLE WEST License #0225102217 Listed on: 09/02/2025
Home Details
Home Type
- Single Family
Est. Annual Taxes
- $4,615
Year Built
- Built in 2011
HOA Fees
- $70 per month
Home Design
- Slab Foundation
- Poured Concrete
- HardiePlank Siding
- Stick Built Home
Interior Spaces
- 1,724 Sq Ft Home
- 2-Story Property
- Recessed Lighting
- Gas Log Fireplace
- Insulated Windows
- Window Screens
- Screened Porch
- Stacked Washer and Dryer
Kitchen
- Eat-In Kitchen
- Breakfast Bar
- Gas Range
- Microwave
- Dishwasher
- Kitchen Island
- Disposal
Bedrooms and Bathrooms
- 3 Bedrooms
- Walk-In Closet
- Double Vanity
Schools
- Brownsville Elementary School
- Henley Middle School
- Western Albemarle High School
Utilities
- Central Air
- Heating Available
- Programmable Thermostat
Additional Features
- Shed
- 6,098 Sq Ft Lot
Community Details
- Old Trail Subdivision
Listing and Financial Details
- Assessor Parcel Number 055E0-05-00-01600
Map
Home Values in the Area
Average Home Value in this Area
Tax History
| Year | Tax Paid | Tax Assessment Tax Assessment Total Assessment is a certain percentage of the fair market value that is determined by local assessors to be the total taxable value of land and additions on the property. | Land | Improvement |
|---|---|---|---|---|
| 2025 | -- | $516,200 | $168,300 | $347,900 |
| 2024 | -- | $451,600 | $161,500 | $290,100 |
| 2023 | $1,768 | $449,200 | $161,500 | $287,700 |
| 2022 | $3,192 | $373,800 | $125,100 | $248,700 |
| 2021 | $3,056 | $357,900 | $120,300 | $237,600 |
| 2020 | $3,060 | $358,300 | $117,000 | $241,300 |
| 2019 | $2,951 | $345,600 | $117,000 | $228,600 |
| 2018 | $2,755 | $330,100 | $97,500 | $232,600 |
| 2017 | $2,741 | $326,700 | $97,500 | $229,200 |
| 2016 | $2,638 | $314,400 | $97,500 | $216,900 |
| 2015 | $1,276 | $311,600 | $97,500 | $214,100 |
| 2014 | -- | $305,100 | $91,000 | $214,100 |
Property History
| Date | Event | Price | List to Sale | Price per Sq Ft | Prior Sale |
|---|---|---|---|---|---|
| 09/02/2025 09/02/25 | For Sale | $550,000 | +14.6% | $319 / Sq Ft | |
| 07/13/2022 07/13/22 | Sold | $480,000 | -1.4% | $278 / Sq Ft | View Prior Sale |
| 06/16/2022 06/16/22 | Pending | -- | -- | -- | |
| 06/08/2022 06/08/22 | For Sale | $487,000 | -- | $282 / Sq Ft |
Purchase History
| Date | Type | Sale Price | Title Company |
|---|---|---|---|
| Deed | $480,000 | None Listed On Document | |
| Gift Deed | -- | Accommodation | |
| Deed | $349,900 | Stewart Title Company | |
| Deed | $268,000 | 9None Available | |
| Deed | $84,500 | -- |
Mortgage History
| Date | Status | Loan Amount | Loan Type |
|---|---|---|---|
| Open | $395,000 | VA | |
| Previous Owner | $288,000 | New Conventional | |
| Previous Owner | $279,920 | New Conventional | |
| Previous Owner | $261,206 | FHA | |
| Previous Owner | $247,450 | Construction |
Source: Charlottesville area Association of Realtors®
MLS Number: 668582
APN: 055E0-05-00-01600
- TBD Rothwell Ln
- 3c Rothwell Ln
- 3c Rothwell Ln Unit Lot 3c
- 3b Rothwell Ln Unit Lot 3b
- 3 Rothwell Ln
- 3b Rothwell Ln
- 3 Rothwell Ln Unit Lot 3
- 4454 Alston St
- 2981 Rambling Brook Ln
- 3005 Rambling Brook Ln
- 3053 Rambling Brook Ln
- 3059 Rambling Brook Ln
- 2969 Rambling Brook Ln
- 3492 - 12 Rowcross St
- 3492 - 12 Rowcross St Unit Lot 12
- 6306 Freedom Blvd
- 2867 Rambling Brook Ln
- 2879 Rambling Brook Ln
- 1721 Albemarle Pippin Ct
- 3000 Vue Ave
- 1227 Blue Ridge Ave
- 1005 Heathercroft Cir
- 4554 Trailhead Dr
- 930 Claudius Ct
- 422 Cranberry Ln
- 5606 Saint George Ave
- 805 Park Ridge Dr
- 2431 Anlee Rd Unit A
- 6217 Raynor Place
- 1710 Painted Sky Terrace Unit A
- 1445 Wickham Pond Dr
- 1918 Browns Gap Turnpike Unit Apartment A
- 4271 Garth Rd
- 585 Ragged Mountain Dr
- 800 Owensville Rd
- 1795 Avon Rd
- 4285 Burton Rd Unit West Aerie 2
- 1025 Frye St
