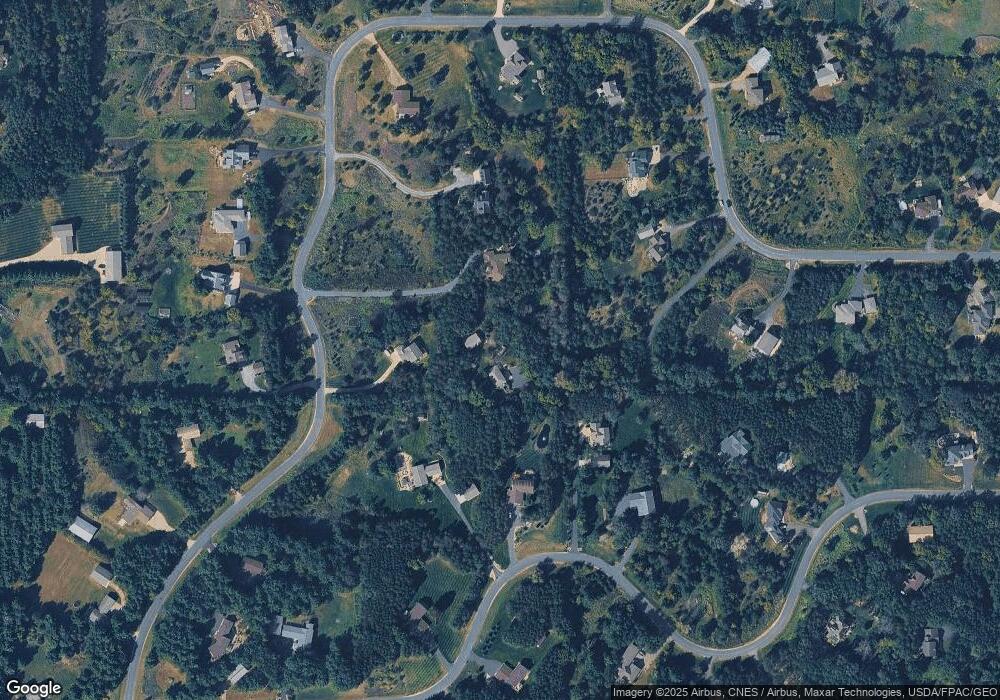1059 Labarge Rd Hudson, WI 54016
Estimated Value: $489,653 - $537,000
3
Beds
2
Baths
1,520
Sq Ft
$339/Sq Ft
Est. Value
About This Home
This home is located at 1059 Labarge Rd, Hudson, WI 54016 and is currently estimated at $515,163, approximately $338 per square foot. 1059 Labarge Rd is a home located in St. Croix County with nearby schools including Hudson Prairie Elementary School, Hudson Middle School, and Hudson High School.
Ownership History
Date
Name
Owned For
Owner Type
Purchase Details
Closed on
Nov 28, 2022
Sold by
Rother Luke C and Rother Jennifer M
Bought by
Hoen Adam and Hoen Dana M
Current Estimated Value
Home Financials for this Owner
Home Financials are based on the most recent Mortgage that was taken out on this home.
Original Mortgage
$399,000
Outstanding Balance
$387,027
Interest Rate
6.95%
Mortgage Type
New Conventional
Estimated Equity
$128,136
Purchase Details
Closed on
Jan 16, 2015
Sold by
Mccarter James J and Mccarter Erin
Bought by
Rother Luke C and Rother Jennifer M
Home Financials for this Owner
Home Financials are based on the most recent Mortgage that was taken out on this home.
Original Mortgage
$270,408
Interest Rate
3.94%
Mortgage Type
New Conventional
Create a Home Valuation Report for This Property
The Home Valuation Report is an in-depth analysis detailing your home's value as well as a comparison with similar homes in the area
Home Values in the Area
Average Home Value in this Area
Purchase History
| Date | Buyer | Sale Price | Title Company |
|---|---|---|---|
| Hoen Adam | $445,000 | -- | |
| Rother Luke C | $265,000 | None Available |
Source: Public Records
Mortgage History
| Date | Status | Borrower | Loan Amount |
|---|---|---|---|
| Open | Hoen Adam | $399,000 | |
| Previous Owner | Rother Luke C | $270,408 |
Source: Public Records
Tax History Compared to Growth
Tax History
| Year | Tax Paid | Tax Assessment Tax Assessment Total Assessment is a certain percentage of the fair market value that is determined by local assessors to be the total taxable value of land and additions on the property. | Land | Improvement |
|---|---|---|---|---|
| 2024 | $44 | $439,500 | $130,900 | $308,600 |
| 2023 | $3,921 | $439,500 | $130,900 | $308,600 |
| 2022 | $3,772 | $281,800 | $99,000 | $182,800 |
| 2021 | $3,735 | $281,800 | $99,000 | $182,800 |
| 2020 | $3,623 | $281,800 | $99,000 | $182,800 |
| 2019 | $3,500 | $281,800 | $99,000 | $182,800 |
| 2018 | $3,772 | $281,800 | $99,000 | $182,800 |
| 2017 | $3,605 | $220,100 | $49,200 | $170,900 |
| 2016 | $3,605 | $220,100 | $49,200 | $170,900 |
| 2015 | $3,242 | $220,100 | $49,200 | $170,900 |
| 2014 | $2,964 | $220,100 | $49,200 | $170,900 |
| 2013 | $3,040 | $220,100 | $49,200 | $170,900 |
Source: Public Records
Map
Nearby Homes
- 756 Packer Dr
- 998 Tanney Ln
- 972 Labarge Rd
- 963 Sadies Ln
- 987 Moon Glow Rd
- 1006 Moon Glow Rd
- 1009 Moon Glow Rd
- 1002 Moon Glow Rd
- 839 Moonbeam Rd W
- 664 Edna Dr
- 902 Crane Hill Trail
- 892 Trail 12
- 1195 60th St
- 1198 60th St
- 1261 84th St
- 1178 56th St
- 1019 100th Ave
- 1213 54th St
- 967 Sherman Rd
- 777 132nd Ave
- 1059 La Barge Rd
- 1057 Labarge Rd
- 1061 Labarge Rd
- 1055 Labarge Rd
- 1063 Labarge Rd
- 1054 Labarge Rd
- 1052 Labarge Rd
- 1066 Labarge Rd
- 1050 Labarge Rd
- 1053 Labarge Rd
- 1048 Labarge Rd
- 1068 Labarge Rd
- 1045 Labarge Rd
- 1046 Labarge Rd
- 1030 Tanney Ln
- 1037 Tanney Ln
- 768 Packer Dr
- 1027 Tanney Ln
- 772 Packer Dr
- 770 Packer Dr
