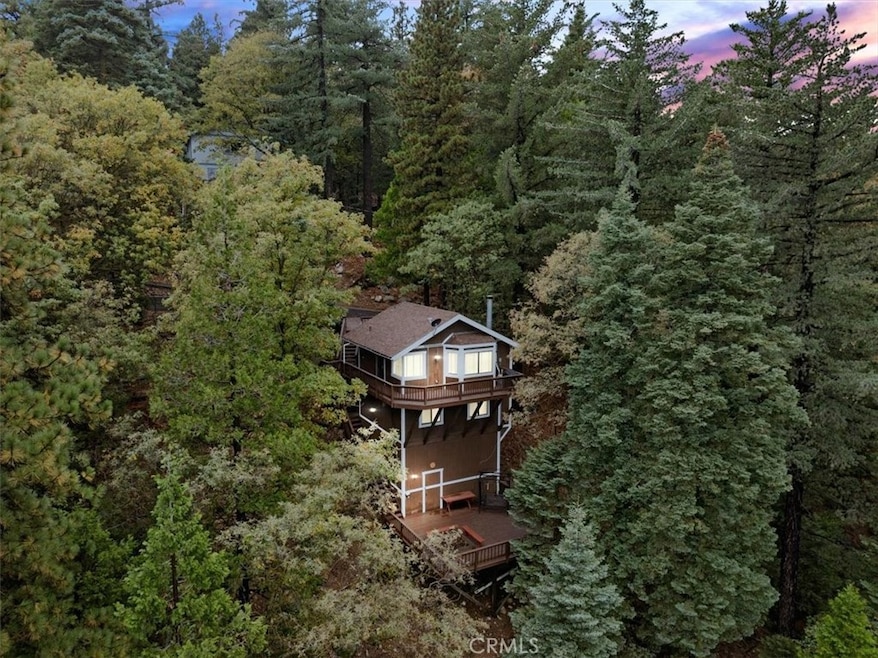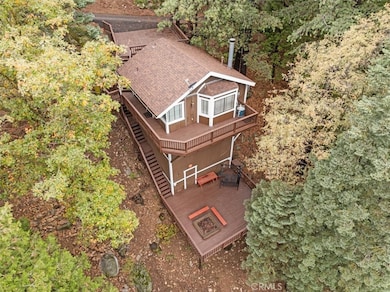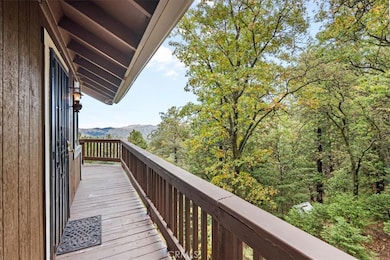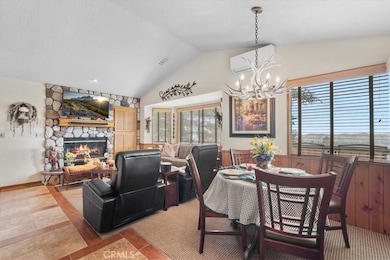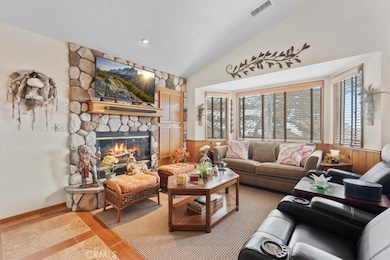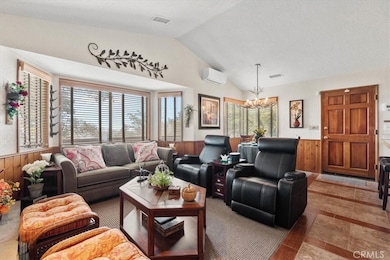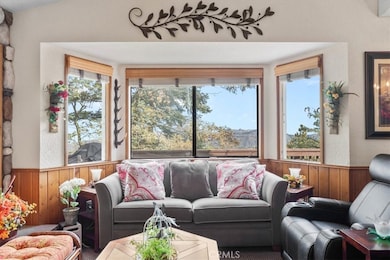1059 Mercury Way Crestline, CA 92325
Estimated payment $2,162/month
Highlights
- Panoramic View
- Fireplace in Kitchen
- No HOA
- Community Lake
- Furnished
- Hiking Trails
About This Home
Welcome to 1059 Mercury Way, a 2-story, 2-bedroom, 2-bath mountain cabin filled with charm, character, and sweeping views of the surrounding pines. Sold fully furnished, this turnkey retreat is perfect for a weekend getaway, full-time residence, or short-term rental. Inside, enjoy a warm, inviting interior with cozy wood finishes, an open-concept living space, and picture windows framing Crestline’s natural beauty. Step outside to two spacious decks, ideal for relaxing, entertaining, or taking in the tranquil forest scenery. On cool evenings, gather around the fireplace and unwind in true mountain comfort. Just minutes from Lake Gregory, offering year-round recreation including fishing, walking trails, swimming, boating, and the popular inflatable water park. Don’t miss this opportunity to own a fully furnished mountain retreat with incredible views and endless possibilities — your mountain escape awaits!
Listing Agent
The Agency Brokerage Phone: 909-368-1842 License #01940346 Listed on: 10/16/2025

Home Details
Home Type
- Single Family
Est. Annual Taxes
- $2,653
Year Built
- Built in 1989
Lot Details
- 5,329 Sq Ft Lot
- Density is up to 1 Unit/Acre
Property Views
- Panoramic
- Woods
- Mountain
- Neighborhood
Home Design
- Entry on the 1st floor
- Turnkey
Interior Spaces
- 812 Sq Ft Home
- 2-Story Property
- Furnished
- Ceiling Fan
- Gas Fireplace
- Blinds
- Entryway
- Family Room Off Kitchen
- Living Room with Fireplace
- Storage
- Laundry Room
Kitchen
- Open to Family Room
- Gas Oven
- Gas Range
- Tile Countertops
- Fireplace in Kitchen
Bedrooms and Bathrooms
- 2 Bedrooms
- Jack-and-Jill Bathroom
- Bathtub
- Walk-in Shower
Parking
- 2 Open Parking Spaces
- 2 Parking Spaces
- Parking Available
- Private Parking
- Parking Lot
Outdoor Features
- Living Room Balcony
- Patio
- Fire Pit
- Rear Porch
Additional Features
- Accessible Parking
- Central Heating and Cooling System
Listing and Financial Details
- Tax Lot 174
- Tax Tract Number 1940
- Assessor Parcel Number 0338272360000
- $1,208 per year additional tax assessments
Community Details
Overview
- No Home Owners Association
- Crestline Subdivision
- Community Lake
- Mountainous Community
Recreation
- Water Sports
- Hiking Trails
- Bike Trail
Map
Home Values in the Area
Average Home Value in this Area
Tax History
| Year | Tax Paid | Tax Assessment Tax Assessment Total Assessment is a certain percentage of the fair market value that is determined by local assessors to be the total taxable value of land and additions on the property. | Land | Improvement |
|---|---|---|---|---|
| 2025 | $2,653 | $147,335 | $17,681 | $129,654 |
| 2024 | $2,653 | $144,446 | $17,334 | $127,112 |
| 2023 | $2,621 | $141,614 | $16,994 | $124,620 |
| 2022 | $1,948 | $138,837 | $16,661 | $122,176 |
| 2021 | $1,924 | $136,114 | $16,334 | $119,780 |
| 2020 | $1,919 | $134,719 | $16,167 | $118,552 |
| 2019 | $1,876 | $132,077 | $15,850 | $116,227 |
| 2018 | $1,663 | $129,487 | $15,539 | $113,948 |
| 2017 | $1,634 | $126,948 | $15,234 | $111,714 |
| 2016 | $1,586 | $124,459 | $14,935 | $109,524 |
| 2015 | $1,570 | $122,590 | $14,711 | $107,879 |
| 2014 | $1,545 | $120,189 | $14,423 | $105,766 |
Property History
| Date | Event | Price | List to Sale | Price per Sq Ft |
|---|---|---|---|---|
| 10/16/2025 10/16/25 | For Sale | $369,000 | -- | $454 / Sq Ft |
Purchase History
| Date | Type | Sale Price | Title Company |
|---|---|---|---|
| Interfamily Deed Transfer | -- | Priority Title | |
| Grant Deed | $115,000 | Stewart Title |
Mortgage History
| Date | Status | Loan Amount | Loan Type |
|---|---|---|---|
| Open | $92,000 | New Conventional |
Source: California Regional Multiple Listing Service (CRMLS)
MLS Number: CV25238199
APN: 0338-272-36
- 23977 Skyland Dr
- 23919 Inspiration Rd
- 0 Skyland Dr
- 23882 Skyland Dr
- 23903 Skyland Dr
- 24044 Skyland Dr
- 1148 Saturn Way
- 0 Lakeview Dr Unit 32501725
- 0 Lakeview Dr Unit IG25157428
- 23740 Skyland Dr
- 956 Mercury Way
- 0 Saturn Way
- 24091 Lakeview Dr
- 23752 Inspiration Rd
- 23940 Cresta Dr
- 1180 Saturn Way
- 24048 Altdorf Dr
- 23995 Scenic Dr
- 24083 Cresta Dr
- 23769 Scenic Dr
- 23817 Crest Forest Dr
- 23878 Lakeview Dr
- 23747 Bowl Rd
- 690 Forest Shade Rd
- 24273 Horst Dr
- 23689 Manzanita Dr Unit 3
- 782 N Village Ln
- 743 Woodland Rd
- 749 N Village Ln
- 600 Ca-138
- 480 Valley Rd
- 652 Arbula Dr
- 24798 Bernard Dr
- 210 Wylerhorn Dr
- 24861 Finhaut Dr
- 976 Berne Dr
- 621 Arth Dr
- 497 Delle Dr
- 24071 Fern Glen Ln
- 353 California 138
