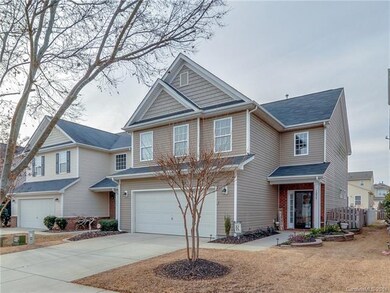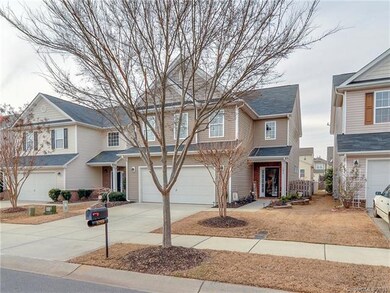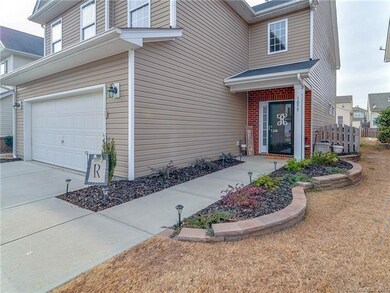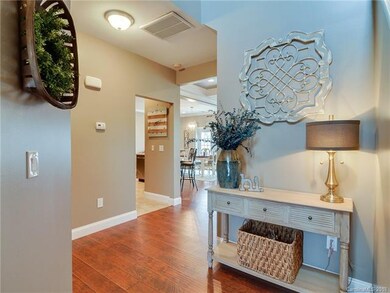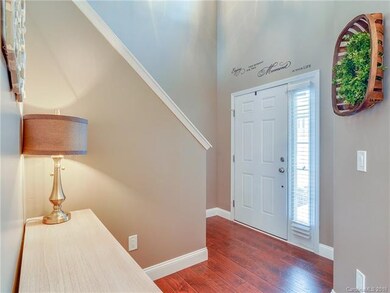
1059 Mountain Laurel Ct Matthews, NC 28104
Highlights
- Transitional Architecture
- Community Pool
- Tray Ceiling
- Stallings Elementary School Rated A
- Recreation Facilities
- Garden Bath
About This Home
As of December 2024Meticulously maintained home in desirable Fairhaven subdivision with all the updates! 3 beds+loft loaded w/curb appeal, neutral decor, laminate floors, tile, plus laminated floors in one guest bedroom and loft upstairs. The main level features spacious entry hall leading to Coffered ceiling great room with custom built stone fireplace. Stunning kitchen with granite, tile backsplash, upgraded lights. Enjoy the bar area, large pantry & breakfast room! Huge master w/trey ceiling, elegant bath dual sink vanity and garden tub w/separate shower, and walk-in closet! Large loft upstairs perfect for family time. Patio w/fenced backyard makes this home perfect for outdoor entertaining! Walk to park & pool!
Last Agent to Sell the Property
Keller Williams Ballantyne Area License #284501 Listed on: 01/26/2018

Home Details
Home Type
- Single Family
Year Built
- Built in 2009
HOA Fees
- $43 Monthly HOA Fees
Parking
- 2
Home Design
- Transitional Architecture
- Slab Foundation
- Vinyl Siding
Interior Spaces
- Tray Ceiling
- Insulated Windows
Flooring
- Laminate
- Tile
Bedrooms and Bathrooms
- Garden Bath
Listing and Financial Details
- Assessor Parcel Number 07-078-360
Community Details
Overview
- Cusick Management Association, Phone Number (704) 544-7779
- Built by Lennar
Recreation
- Recreation Facilities
- Community Playground
- Community Pool
Ownership History
Purchase Details
Home Financials for this Owner
Home Financials are based on the most recent Mortgage that was taken out on this home.Purchase Details
Home Financials for this Owner
Home Financials are based on the most recent Mortgage that was taken out on this home.Purchase Details
Home Financials for this Owner
Home Financials are based on the most recent Mortgage that was taken out on this home.Purchase Details
Home Financials for this Owner
Home Financials are based on the most recent Mortgage that was taken out on this home.Purchase Details
Similar Homes in Matthews, NC
Home Values in the Area
Average Home Value in this Area
Purchase History
| Date | Type | Sale Price | Title Company |
|---|---|---|---|
| Warranty Deed | $420,000 | None Listed On Document | |
| Warranty Deed | $270,000 | None Available | |
| Warranty Deed | $251,500 | None Available | |
| Special Warranty Deed | $146,000 | None Available | |
| Special Warranty Deed | $580,500 | None Available |
Mortgage History
| Date | Status | Loan Amount | Loan Type |
|---|---|---|---|
| Open | $336,000 | New Conventional | |
| Previous Owner | $279,616 | VA | |
| Previous Owner | $221,077 | New Conventional | |
| Previous Owner | $143,345 | FHA |
Property History
| Date | Event | Price | Change | Sq Ft Price |
|---|---|---|---|---|
| 12/05/2024 12/05/24 | Sold | $420,000 | -4.0% | $199 / Sq Ft |
| 10/28/2024 10/28/24 | For Sale | $437,500 | +62.1% | $207 / Sq Ft |
| 06/17/2020 06/17/20 | Sold | $269,900 | 0.0% | $129 / Sq Ft |
| 05/16/2020 05/16/20 | Pending | -- | -- | -- |
| 05/14/2020 05/14/20 | For Sale | $269,900 | +7.5% | $129 / Sq Ft |
| 03/05/2018 03/05/18 | Sold | $251,077 | +0.4% | $123 / Sq Ft |
| 01/28/2018 01/28/18 | Pending | -- | -- | -- |
| 01/26/2018 01/26/18 | For Sale | $250,000 | -- | $122 / Sq Ft |
Tax History Compared to Growth
Tax History
| Year | Tax Paid | Tax Assessment Tax Assessment Total Assessment is a certain percentage of the fair market value that is determined by local assessors to be the total taxable value of land and additions on the property. | Land | Improvement |
|---|---|---|---|---|
| 2024 | $2,238 | $253,200 | $55,000 | $198,200 |
| 2023 | $2,148 | $253,200 | $55,000 | $198,200 |
| 2022 | $2,127 | $253,200 | $55,000 | $198,200 |
| 2021 | $2,125 | $253,200 | $55,000 | $198,200 |
| 2020 | $1,793 | $174,600 | $38,000 | $136,600 |
| 2019 | $1,785 | $174,600 | $38,000 | $136,600 |
| 2018 | $1,785 | $174,600 | $38,000 | $136,600 |
| 2017 | $1,827 | $174,600 | $38,000 | $136,600 |
| 2016 | $1,848 | $174,600 | $38,000 | $136,600 |
| 2015 | $1,866 | $174,600 | $38,000 | $136,600 |
| 2014 | $1,326 | $187,330 | $35,000 | $152,330 |
Agents Affiliated with this Home
-

Seller's Agent in 2024
Danielle Nanney
Henderson Properties
(704) 544-0253
18 Total Sales
-

Buyer's Agent in 2024
Matt Stone
Stone Realty Group
(704) 755-5095
929 Total Sales
-

Buyer Co-Listing Agent in 2024
Abby Bjelac
Keller Williams South Park
(704) 285-1164
76 Total Sales
-
A
Seller's Agent in 2020
Amy Reason
Coldwell Banker Realty
-
B
Buyer's Agent in 2020
Bob Rawls
Berkshire Hathaway HomeServices Carolinas Realty
-
C
Buyer Co-Listing Agent in 2020
Cynthia Rorie
Berkshire Hathaway HomeServices Carolinas Realty
Map
Source: Canopy MLS (Canopy Realtor® Association)
MLS Number: CAR3350868
APN: 07-078-360
- 1309 Afternoon Sun Rd
- 1228 Tranquil Falls Ln
- 1412 Afternoon Sun Rd
- 1500 Sunflower Field Place
- 6008 Grassy Knoll Cir
- 4216 Scarlet Dr
- 4006 Scarlet Dr Unit 29
- 5401 Stevens Mill Rd
- 5419 Stevens Mill Rd
- 2908 Barnard Castle Ln
- 2746 Cameron Commons Way
- 8309 Wynnview Rd
- 15108 Castlebridge Ln
- 318 Cedarwood Ln
- 8303 Hemby Wood Dr
- 201 Limerick Dr
- 8726 Castle Cliff Dr
- 808 Dogwood Creek Ln
- 812 Dogwood Creek Ln
- 626 Tullamore Ct

