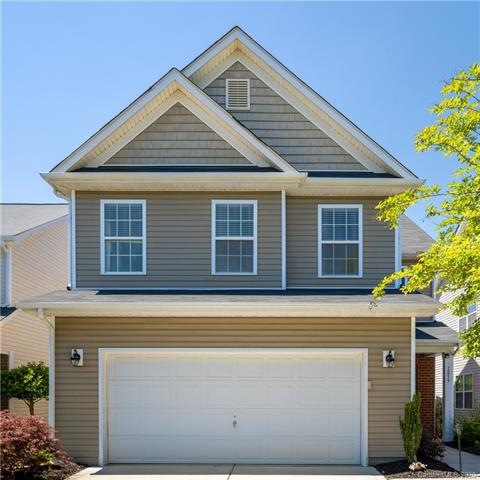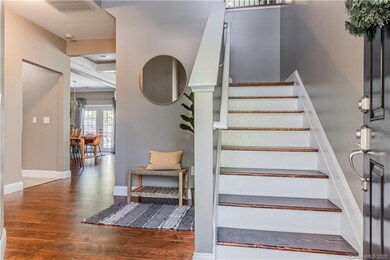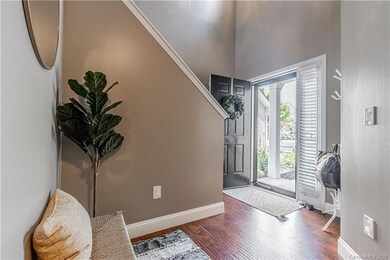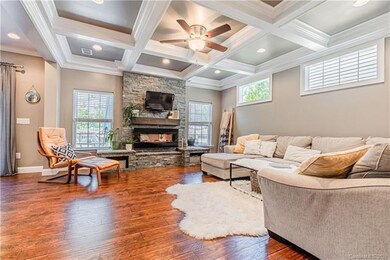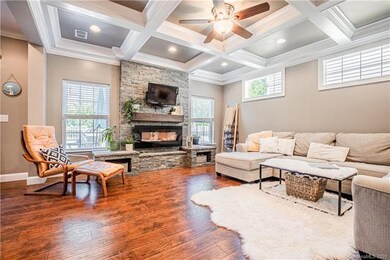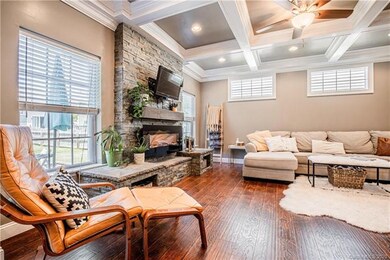
1059 Mountain Laurel Ct Matthews, NC 28104
Highlights
- Traditional Architecture
- Community Pool
- Fireplace
- Stallings Elementary School Rated A
- Recreation Facilities
- Attached Garage
About This Home
As of December 2024Don't miss out on this beautifully maintained Stallings home in the Fairhaven subdivision! The details throughout this home are stunning, from the coffered ceilings and natural stone and electric fireplace, to the master suite with two walk in closets, tray ceiling, and relaxing garden tub with separate shower! The luxury laminate wood floors cover the main floor foyer, living room, and dining area, as well as the spacious upstairs loft and a bedroom! The kitchen boasts beautiful stone counter tops and stainless steel appliances. The raised bar opens to the living room and dining area, providing an open concept that is suitable for entertaining. The fenced backyard and patio are ready for your barbecue or garden. Fairhaven subdivision is accessible to a convenient new walking path! Within walking distance is a highly sought after school, a disc golf course close by, and so much more! Spend your hot summer days enjoying the large neighborhood pool and playground.
Last Agent to Sell the Property
Amy Reason
Coldwell Banker Realty License #305711 Listed on: 05/14/2020

Last Buyer's Agent
Bob Rawls
Berkshire Hathaway HomeServices Carolinas Realty License #283926

Home Details
Home Type
- Single Family
Year Built
- Built in 2009
HOA Fees
- $43 Monthly HOA Fees
Parking
- Attached Garage
Home Design
- Traditional Architecture
- Slab Foundation
- Vinyl Siding
Interior Spaces
- Tray Ceiling
- Fireplace
- Insulated Windows
Flooring
- Laminate
- Tile
Bedrooms and Bathrooms
- Garden Bath
Listing and Financial Details
- Assessor Parcel Number 07-078-360
Community Details
Overview
- Cusick Association, Phone Number (704) 544-7779
- Built by Lennar
Recreation
- Recreation Facilities
- Community Playground
- Community Pool
Ownership History
Purchase Details
Home Financials for this Owner
Home Financials are based on the most recent Mortgage that was taken out on this home.Purchase Details
Home Financials for this Owner
Home Financials are based on the most recent Mortgage that was taken out on this home.Purchase Details
Home Financials for this Owner
Home Financials are based on the most recent Mortgage that was taken out on this home.Purchase Details
Home Financials for this Owner
Home Financials are based on the most recent Mortgage that was taken out on this home.Purchase Details
Similar Homes in Matthews, NC
Home Values in the Area
Average Home Value in this Area
Purchase History
| Date | Type | Sale Price | Title Company |
|---|---|---|---|
| Warranty Deed | $420,000 | None Listed On Document | |
| Warranty Deed | $270,000 | None Available | |
| Warranty Deed | $251,500 | None Available | |
| Special Warranty Deed | $146,000 | None Available | |
| Special Warranty Deed | $580,500 | None Available |
Mortgage History
| Date | Status | Loan Amount | Loan Type |
|---|---|---|---|
| Open | $336,000 | New Conventional | |
| Previous Owner | $279,616 | VA | |
| Previous Owner | $221,077 | New Conventional | |
| Previous Owner | $143,345 | FHA |
Property History
| Date | Event | Price | Change | Sq Ft Price |
|---|---|---|---|---|
| 12/05/2024 12/05/24 | Sold | $420,000 | -4.0% | $199 / Sq Ft |
| 10/28/2024 10/28/24 | For Sale | $437,500 | +62.1% | $207 / Sq Ft |
| 06/17/2020 06/17/20 | Sold | $269,900 | 0.0% | $129 / Sq Ft |
| 05/16/2020 05/16/20 | Pending | -- | -- | -- |
| 05/14/2020 05/14/20 | For Sale | $269,900 | +7.5% | $129 / Sq Ft |
| 03/05/2018 03/05/18 | Sold | $251,077 | +0.4% | $123 / Sq Ft |
| 01/28/2018 01/28/18 | Pending | -- | -- | -- |
| 01/26/2018 01/26/18 | For Sale | $250,000 | -- | $122 / Sq Ft |
Tax History Compared to Growth
Tax History
| Year | Tax Paid | Tax Assessment Tax Assessment Total Assessment is a certain percentage of the fair market value that is determined by local assessors to be the total taxable value of land and additions on the property. | Land | Improvement |
|---|---|---|---|---|
| 2024 | $2,238 | $253,200 | $55,000 | $198,200 |
| 2023 | $2,148 | $253,200 | $55,000 | $198,200 |
| 2022 | $2,127 | $253,200 | $55,000 | $198,200 |
| 2021 | $2,125 | $253,200 | $55,000 | $198,200 |
| 2020 | $1,793 | $174,600 | $38,000 | $136,600 |
| 2019 | $1,785 | $174,600 | $38,000 | $136,600 |
| 2018 | $1,785 | $174,600 | $38,000 | $136,600 |
| 2017 | $1,827 | $174,600 | $38,000 | $136,600 |
| 2016 | $1,848 | $174,600 | $38,000 | $136,600 |
| 2015 | $1,866 | $174,600 | $38,000 | $136,600 |
| 2014 | $1,326 | $187,330 | $35,000 | $152,330 |
Agents Affiliated with this Home
-
Danielle Nanney

Seller's Agent in 2024
Danielle Nanney
Henderson Properties
(704) 544-0253
18 Total Sales
-
Matt Stone

Buyer's Agent in 2024
Matt Stone
Stone Realty Group
(704) 755-5095
927 Total Sales
-
Abby Bjelac

Buyer Co-Listing Agent in 2024
Abby Bjelac
Keller Williams South Park
(704) 285-1164
75 Total Sales
-

Seller's Agent in 2020
Amy Reason
Coldwell Banker Realty
(704) 364-3300
-
B
Buyer's Agent in 2020
Bob Rawls
Berkshire Hathaway HomeServices Carolinas Realty
(480) 635-6955
-
C
Buyer Co-Listing Agent in 2020
Cynthia Rorie
Berkshire Hathaway HomeServices Carolinas Realty
Map
Source: Canopy MLS (Canopy Realtor® Association)
MLS Number: CAR3621242
APN: 07-078-360
- 1096 Mountain Laurel Ct
- 1016 Yellow Daisy Dr
- 1309 Afternoon Sun Rd
- 1228 Tranquil Falls Ln
- 1244 Tranquil Falls Ln
- 1905 Yellow Daisy Dr
- 6008 Grassy Knoll Cir
- 1412 Afternoon Sun Rd
- 1876 Yellow Daisy Dr
- 4216 Scarlet Dr
- 4108 Scarlet Dr
- 5401 Stevens Mill Rd
- 4006 Scarlet Dr Unit 29
- 5419 Stevens Mill Rd
- 4006 Lawrence Daniel Dr
- 0 Stinson Hartis Rd
- 2908 Barnard Castle Ln
- 14849 Middlesborough Dr
- 14807 Middlesborough Dr
- 15108 Castlebridge Ln
