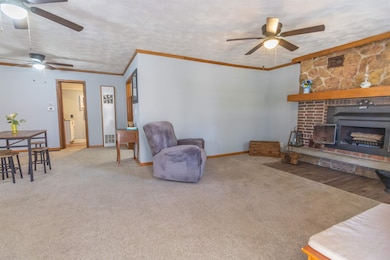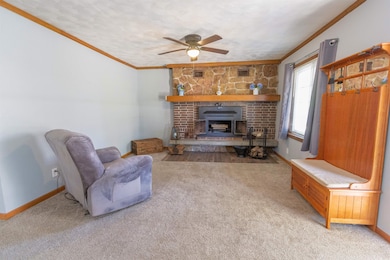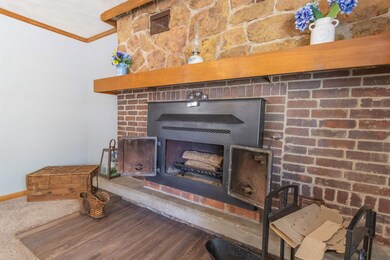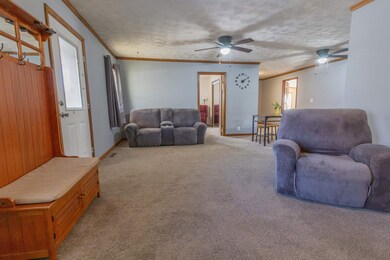1059 N 190th Rd Minneapolis, KS 67467
Estimated payment $1,105/month
Highlights
- Private Water Access
- No HOA
- Luxury Vinyl Tile Flooring
- Minneapolis High School Rated A-
- 1-Story Property
- Forced Air Heating and Cooling System
About This Home
Check out this charming home just across the road from Ottawa County State Lake! Discover the perfect blend of vintage charm and modern updates in this meticulously maintained 1949 home, offering 1,193 square feet of finished living space, with a peaceful country feel. This property is move-in ready with numerous updates, including a recently renovated kitchen featuring included brand new stainless steel appliances, perfect for the modern chef. Relax in the inviting living room, complete with a wood-burning fireplace, ideal for cozy evenings. The home offers 3 total bedrooms with a spacious primary bedroom, providing ample room for comfort and relaxation. Enjoy peace of mind with a new roof installed in 2022, while the remodeled full bathroom adds a fresh, contemporary touch to this charming home. For added convenience, there’s main level laundry, making everyday tasks easier. Step outside to the covered back porch, where you can take in the peaceful surroundings and enjoy the tranquility of country living. Additional features include an on-demand tankless water heater for energy efficiency and endless hot water, and an oversized 2-car garage, providing ample space for vehicles and storage. Situated just across the road from Ottawa County State Lake, this home offers the perfect balance of rural serenity and easy access to outdoor recreation, nature & fishing! Call now to schedule a tour!
Home Details
Home Type
- Single Family
Est. Annual Taxes
- $1,635
Year Built
- Built in 1949
Parking
- 2 Car Garage
Home Design
- Composition Roof
- Vinyl Siding
Interior Spaces
- 1,193 Sq Ft Home
- 1-Story Property
- Wood Burning Fireplace
- Fireplace Features Blower Fan
- Combination Dining and Living Room
- Laundry on main level
Kitchen
- Microwave
- Dishwasher
Flooring
- Carpet
- Luxury Vinyl Tile
Bedrooms and Bathrooms
- 3 Bedrooms
- 1 Full Bathroom
Basement
- Basement Cellar
- Crawl Space
Schools
- Bennington Grade Elementary School
- Bennington High School
Utilities
- Forced Air Heating and Cooling System
- Propane
- Septic Tank
Additional Features
- Private Water Access
- 0.28 Acre Lot
Community Details
- No Home Owners Association
- None Listed On Tax Record Subdivision
Listing and Financial Details
- Assessor Parcel Number R2542
Map
Home Values in the Area
Average Home Value in this Area
Tax History
| Year | Tax Paid | Tax Assessment Tax Assessment Total Assessment is a certain percentage of the fair market value that is determined by local assessors to be the total taxable value of land and additions on the property. | Land | Improvement |
|---|---|---|---|---|
| 2025 | $1,936 | $18,299 | $920 | $17,379 |
| 2024 | $1,936 | $13,051 | $920 | $12,131 |
| 2023 | $1,755 | $12,003 | $748 | $11,255 |
| 2022 | $1,597 | $10,577 | $748 | $9,829 |
| 2021 | $1,553 | $9,833 | $748 | $9,085 |
| 2020 | $1,553 | $9,771 | $748 | $9,023 |
| 2019 | $1,559 | $9,674 | $748 | $8,926 |
| 2018 | $1,560 | $9,674 | $610 | $9,064 |
| 2017 | $1,568 | $9,259 | $610 | $8,649 |
| 2016 | $1,532 | $8,920 | $610 | $8,310 |
| 2015 | -- | $8,845 | $610 | $8,235 |
| 2014 | -- | $8,672 | $610 | $8,062 |
Property History
| Date | Event | Price | List to Sale | Price per Sq Ft |
|---|---|---|---|---|
| 08/11/2025 08/11/25 | For Sale | $185,000 | 0.0% | $155 / Sq Ft |
| 08/01/2025 08/01/25 | Off Market | -- | -- | -- |
| 07/18/2025 07/18/25 | For Sale | $185,000 | 0.0% | $155 / Sq Ft |
| 07/02/2025 07/02/25 | Off Market | -- | -- | -- |
| 06/05/2025 06/05/25 | Price Changed | $185,000 | -5.1% | $155 / Sq Ft |
| 06/02/2025 06/02/25 | For Sale | $195,000 | 0.0% | $163 / Sq Ft |
| 06/02/2025 06/02/25 | Off Market | -- | -- | -- |
| 05/02/2025 05/02/25 | Price Changed | $195,000 | 0.0% | $163 / Sq Ft |
| 05/02/2025 05/02/25 | For Sale | $195,000 | -2.0% | $163 / Sq Ft |
| 05/01/2025 05/01/25 | Off Market | -- | -- | -- |
| 01/03/2025 01/03/25 | Price Changed | $199,000 | -0.5% | $167 / Sq Ft |
| 10/21/2024 10/21/24 | For Sale | $200,000 | -- | $168 / Sq Ft |
Source: South Central Kansas MLS
MLS Number: 646409
APN: 123-07-0-10-07-003.00-0
- 1027 N 190th Rd
- 1009 N 190th Rd
- 0 Ivy Rd
- 00000 N 190th Rd
- 000 Limestone Rd
- 1941 Frontier Rd
- 1912 Frontier Rd
- 100 W Benedict Ln
- 109 E Arlington St
- 2353 Ivy Rd
- 325 N Nelson St
- 321 N Nelson St
- 0 N 210th Rd
- 00000 N 170th Rd L4 Blk 2
- 00000 N 170th Rd L3 Blk 2
- 00000 N 170th Rd L5 Blk 2
- 00000 N 170th Rd L1 Blk 2
- 00000 N 170th Rd L2 Blk 4
- 00000 N 170th Rd L1 Blk 1
- 1449 Oxbow Rd
- 109 E Arlington St
- 6163 N Holmes Rd
- 914 N 12th St
- 1015 Johnstown Ave
- 810 W Ash St Unit 812
- 131 N Santa fe Ave
- 1111 E Iron Ave
- 126 S Ohio St
- 321 S Eleventh St
- 423 Putnam Ave
- 673 S 3rd St
- 630 Whittinghill Ave
- 822 W Crawford St
- 110 E Beloit Ave
- 2363 Chapel Ridge Place
- 1708 NW 17th St
- 2515 S Ohio St
- 510 N Olive St Unit W. 1/2
- 304 S Bluff St
- 330 W Court St







