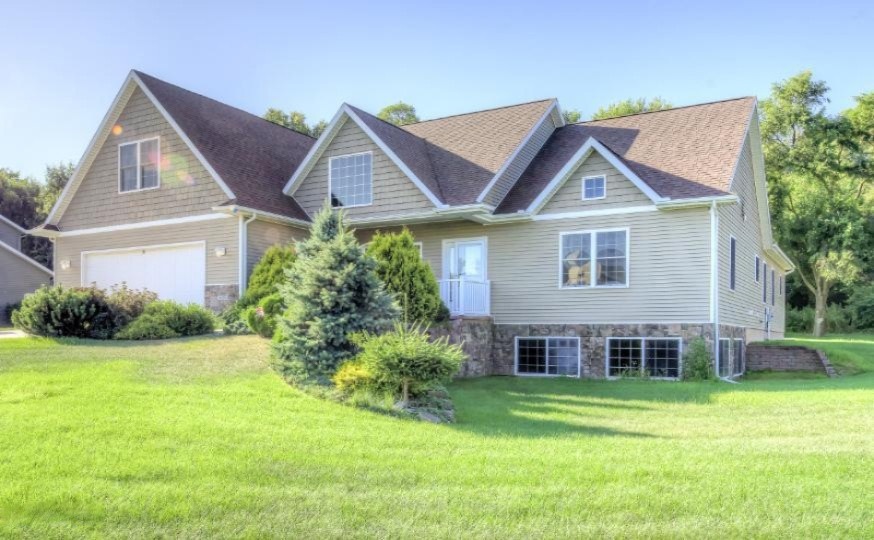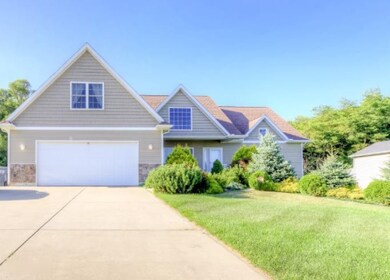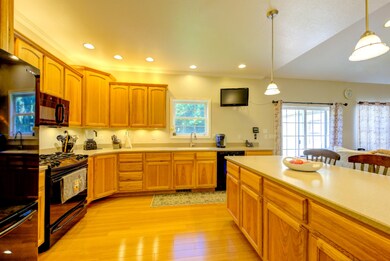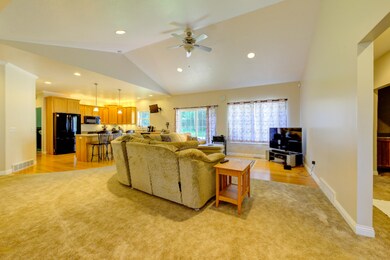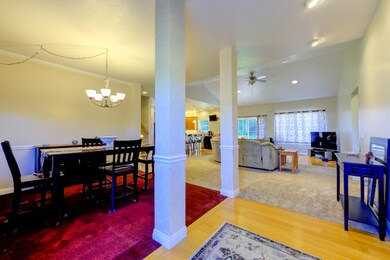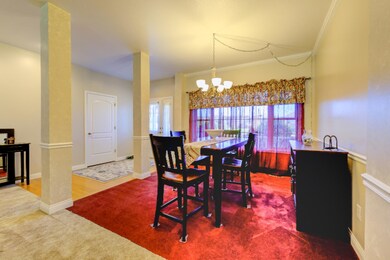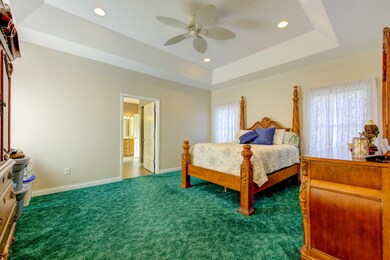
1059 N Stoneridge Dr Unit 77 Plainwell, MI 49080
Estimated Value: $460,000 - $501,000
Highlights
- Deck
- Whirlpool Bathtub
- Tennis Courts
- Wood Flooring
- Mud Room
- Cul-De-Sac
About This Home
As of October 2019Exceeding all expectations this Ranch home is a wonderful example of using space properly. A quality home with 2x6 construction, and well insulated.This contemporary has an open floor plan with formal dining room, Hickory cabinets (Washburn), center island and bamboo wooden floors. Vaulted ceiling, surround sound set-up, not a penny was spared in quality, appearance and beauty in this home. You may walk down to the lower lewel and see the 9' double truss ceiling, plumbed for a full bath with endless spaciousness. A main floor Master suite to dream your life away. Relax in the whirlpool tub, glass and tile shower and double walk-in closets. Beautifully landscaped yard, backing up to a nice wooded tree line on a cul-de-sac. Pinemeadows neighborhood is a highly desirable location. The association's softball field, basketball court, tennis court, year-round road maintenance and convenient access to US-131 (35 minutes to Grand Rapids and 25 minutes to Kalamazoo) make it a great place to raise you family!
Home Details
Home Type
- Single Family
Est. Annual Taxes
- $3,670
Year Built
- Built in 2007
Lot Details
- 0.43 Acre Lot
- Lot Dimensions are 126 x 150
- Property fronts a private road
- Cul-De-Sac
- Shrub
- Sprinkler System
- Property is zoned R-3, R-3
HOA Fees
- $21 Monthly HOA Fees
Parking
- 2 Car Attached Garage
- Garage Door Opener
Home Design
- Brick or Stone Mason
- Composition Roof
- Vinyl Siding
- Stone
Interior Spaces
- 2,750 Sq Ft Home
- 2-Story Property
- Ceiling Fan
- Window Treatments
- Mud Room
- Living Room
- Laundry on main level
Kitchen
- Eat-In Kitchen
- Oven
- Range
- Microwave
- Dishwasher
- Kitchen Island
- Snack Bar or Counter
Flooring
- Wood
- Ceramic Tile
Bedrooms and Bathrooms
- 3 Main Level Bedrooms
- 3 Full Bathrooms
- Whirlpool Bathtub
Basement
- Basement Fills Entire Space Under The House
- Natural lighting in basement
Outdoor Features
- Deck
- Porch
Utilities
- Forced Air Heating and Cooling System
- Heating System Uses Natural Gas
- Natural Gas Water Heater
- Septic System
- High Speed Internet
- Cable TV Available
Community Details
Recreation
- Tennis Courts
- Baseball Field
Ownership History
Purchase Details
Purchase Details
Purchase Details
Home Financials for this Owner
Home Financials are based on the most recent Mortgage that was taken out on this home.Purchase Details
Purchase Details
Home Financials for this Owner
Home Financials are based on the most recent Mortgage that was taken out on this home.Purchase Details
Home Financials for this Owner
Home Financials are based on the most recent Mortgage that was taken out on this home.Similar Homes in Plainwell, MI
Home Values in the Area
Average Home Value in this Area
Purchase History
| Date | Buyer | Sale Price | Title Company |
|---|---|---|---|
| Manning Family Trust | -- | None Listed On Document | |
| Manning Andrew P | $300,000 | Fidelity National Title | |
| Barbato Anthony | $270,000 | Chicago Title | |
| Npb Mortgage Llc | $200,701 | None Available | |
| The Raymond L Zinn Revocable Grantor Tr | $290,000 | None Available | |
| Reardon Travis W | $30,000 | Devon Title Agency |
Mortgage History
| Date | Status | Borrower | Loan Amount |
|---|---|---|---|
| Previous Owner | Manning Andrew P | $270,000 | |
| Previous Owner | Barbato Anthony | $207,000 | |
| Previous Owner | Barbato Anthony | $216,000 | |
| Previous Owner | The Raymond L Zinn Revocable Grantor Tr | $290,000 | |
| Previous Owner | Reardon Travis W | $275,500 |
Property History
| Date | Event | Price | Change | Sq Ft Price |
|---|---|---|---|---|
| 10/18/2019 10/18/19 | Sold | $300,000 | 0.0% | $109 / Sq Ft |
| 09/04/2019 09/04/19 | Pending | -- | -- | -- |
| 08/03/2019 08/03/19 | For Sale | $300,000 | -- | $109 / Sq Ft |
Tax History Compared to Growth
Tax History
| Year | Tax Paid | Tax Assessment Tax Assessment Total Assessment is a certain percentage of the fair market value that is determined by local assessors to be the total taxable value of land and additions on the property. | Land | Improvement |
|---|---|---|---|---|
| 2024 | $6,348 | $233,100 | $10,700 | $222,400 |
| 2023 | $6,450 | $221,700 | $11,000 | $210,700 |
| 2022 | $6,348 | $208,500 | $9,000 | $199,500 |
| 2021 | $5,370 | $233,600 | $12,000 | $221,600 |
| 2020 | $5,370 | $152,700 | $14,000 | $138,700 |
| 2019 | $0 | $151,700 | $15,000 | $136,700 |
| 2018 | $0 | $146,600 | $15,000 | $131,600 |
| 2017 | $0 | $146,000 | $15,000 | $131,000 |
| 2016 | $0 | $128,100 | $15,000 | $113,100 |
| 2015 | -- | $128,100 | $15,000 | $113,100 |
| 2014 | -- | $128,100 | $15,000 | $113,100 |
| 2013 | -- | $120,600 | $15,000 | $105,600 |
Agents Affiliated with this Home
-
Erin McEntee
E
Seller's Agent in 2019
Erin McEntee
CENTURY 21 Affiliated
(269) 760-0039
1 in this area
93 Total Sales
-
David Howard

Buyer's Agent in 2019
David Howard
CENTURY 21 C. Howard
(269) 207-4228
175 Total Sales
Map
Source: Southwestern Michigan Association of REALTORS®
MLS Number: 19037118
APN: 08-415-077-00
- 1035 S Stoneridge Dr Unit 49
- 441 River Rd
- 1119 N Peach Ct
- 202 2nd Ave
- 390 12th St
- 1204 Carlton Ct
- 224 Union St
- 355 12th St
- 0 12th St Unit VL 24019844
- 551 W Bridge St
- 427 W Chart St
- VL 107th Ave
- 604 W Hill St
- 308 E Chart St
- 1211 107th Ave
- 219 Hicks Ave
- 415 W Plainwell St
- 830 Miller Rd Unit 9.86 Acres
- 830 Miller Rd Unit 15 Acres
- 830 Miller Rd Unit 26.94 Acres
- 1059 N Stoneridge Dr Unit 77
- 1063 N Stoneridge Dr Unit 76
- 1055 N Stoneridge Dr Unit 78
- 1058 N Stoneridge Dr
- 1051 N Stoneridge Dr Unit 79
- 1065 S Stoneridge Dr
- 1047 N Stoneridge Dr Unit 80
- 1072 S Stoneridge Dr
- 498 Foxmoor Dr Unit 44
- 480 Bridgeview Dr
- 1042 N Stoneridge Dr
- 502 Foxmoor Dr Unit 43
- 1047 S Stoneridge Dr
- 1051 S Stoneridge Dr Unit 67
- 506 Foxmoor Dr Unit 42
- 487 Bridgeview Dr Unit 52
- 510 Foxmoor Dr Unit 41
- 1056 S Stoneridge Dr Unit 70
- 483 Bridgeview Dr Unit 51
- 1038 N Stoneridge Dr Unit 46
