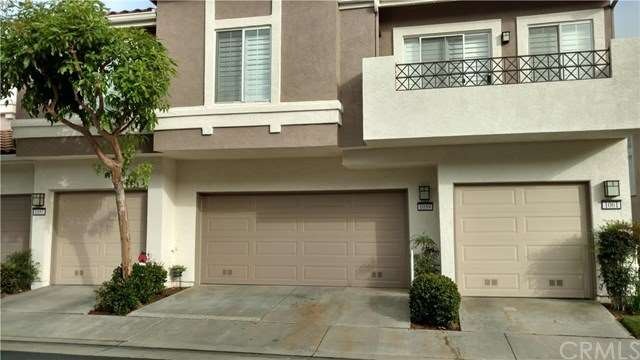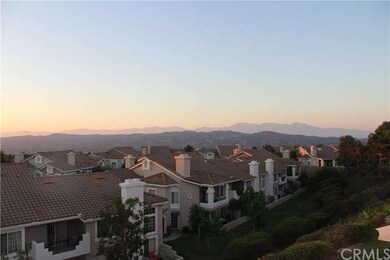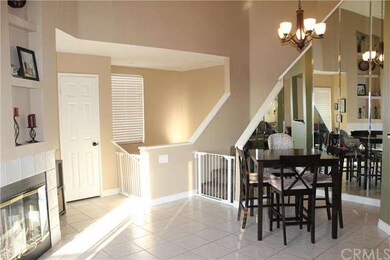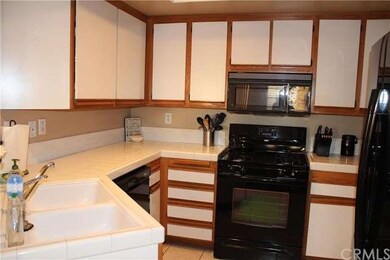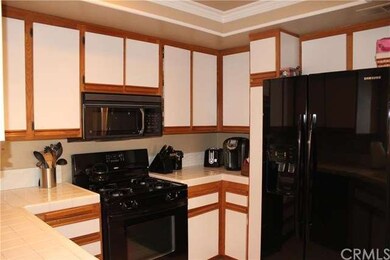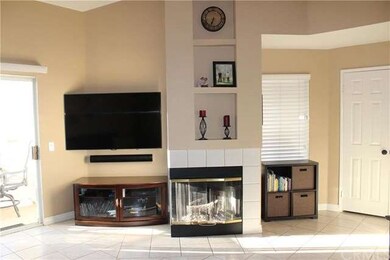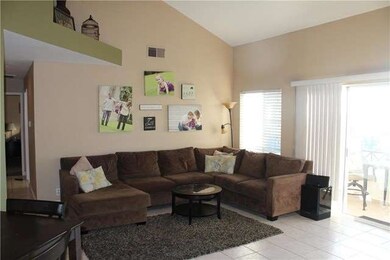
1059 S Sundance Dr Anaheim, CA 92808
Anaheim Hills NeighborhoodHighlights
- 24-Hour Security
- Filtered Pool
- View of Catalina
- Canyon Rim Elementary Rated A-
- No Units Above
- Primary Bedroom Suite
About This Home
As of May 2022VIEW...VIEW...VIEW with Panorama of OC and LA and amazing city lights view from Living Room and Master Bedroom Decks. Very desirable...beautifully upgraded three bedroom ViewPointe property. EZ Freeway access and close to...excellent schools...Regional Parks and trails...and excellent dining and entertainment hot spots. This 2 bedroom PLUS LOFT Bedroom offers plenty of room for the whole family. Upgraded with recessed lighting throughout, decorator porcelain tile in Kitchen...Bath and Living area finished with new 6 inch base mouldings and newer carpet and decorator paint colors. Spacious Indoor Laundry...Gated community with beautifully manicured greenbelt with gated Pool and Spa area will be a hit with the whole family. Property also boasts a attached 2 car garage with overhead storage and epoxy floors.
Last Agent to Sell the Property
Randal Smith
T.N.G. Real Estate Consultants License #01708383 Listed on: 08/12/2016
Property Details
Home Type
- Condominium
Est. Annual Taxes
- $8,595
Year Built
- Built in 1989 | Remodeled
Lot Details
- No Units Above
- 1 Common Wall
- Front and Back Yard Sprinklers
HOA Fees
- $315 Monthly HOA Fees
Parking
- 2 Car Direct Access Garage
- Public Parking
- Parking Available
- Front Facing Garage
- Side by Side Parking
- Garage Door Opener
- Automatic Gate
- Unassigned Parking
Property Views
- Catalina
- Panoramic
- City Lights
- Canyon
- Mountain
- Hills
Home Design
- Contemporary Architecture
- Turnkey
- Slab Foundation
- Fire Rated Drywall
- Tile Roof
- Vinyl Siding
- Copper Plumbing
- Plaster
- Stucco
Interior Spaces
- 1,350 Sq Ft Home
- Open Floorplan
- Dual Staircase
- Crown Molding
- Beamed Ceilings
- Cathedral Ceiling
- Ceiling Fan
- Skylights
- Recessed Lighting
- Gas Fireplace
- Double Pane Windows
- Drapes & Rods
- Blinds
- Window Screens
- Sliding Doors
- Family Room with Fireplace
- Living Room with Attached Deck
- Dining Room
- Loft
- Storage
- Security Lights
Kitchen
- Breakfast Bar
- Self-Cleaning Oven
- Gas and Electric Range
- Microwave
- Dishwasher
- Ceramic Countertops
Flooring
- Carpet
- Tile
Bedrooms and Bathrooms
- 3 Bedrooms
- Primary Bedroom on Main
- Primary Bedroom Suite
- Dressing Area
- Mirrored Closets Doors
Laundry
- Laundry Room
- 220 Volts In Laundry
- Washer and Gas Dryer Hookup
Accessible Home Design
- Doors are 32 inches wide or more
Pool
- Filtered Pool
- Heated In Ground Pool
- Heated Spa
- In Ground Spa
- Gas Heated Pool
- Gunite Pool
- Fence Around Pool
- Pool Tile
Outdoor Features
- Balcony
- Covered patio or porch
- Exterior Lighting
- Rain Gutters
Utilities
- Ducts Professionally Air-Sealed
- Forced Air Heating and Cooling System
- Heating System Uses Natural Gas
- Underground Utilities
- High-Efficiency Water Heater
- Satellite Dish
- Cable TV Available
Listing and Financial Details
- Tax Lot 3
- Tax Tract Number 12700
- Assessor Parcel Number 93639161
Community Details
Overview
- Viewpointe Assn Association
- Foothills
Amenities
- Laundry Facilities
Recreation
- Community Pool
- Community Spa
Pet Policy
- Pets Allowed
Security
- 24-Hour Security
- Card or Code Access
- Gated Community
- Carbon Monoxide Detectors
- Fire and Smoke Detector
Ownership History
Purchase Details
Home Financials for this Owner
Home Financials are based on the most recent Mortgage that was taken out on this home.Purchase Details
Home Financials for this Owner
Home Financials are based on the most recent Mortgage that was taken out on this home.Purchase Details
Purchase Details
Home Financials for this Owner
Home Financials are based on the most recent Mortgage that was taken out on this home.Purchase Details
Purchase Details
Home Financials for this Owner
Home Financials are based on the most recent Mortgage that was taken out on this home.Purchase Details
Home Financials for this Owner
Home Financials are based on the most recent Mortgage that was taken out on this home.Purchase Details
Home Financials for this Owner
Home Financials are based on the most recent Mortgage that was taken out on this home.Purchase Details
Home Financials for this Owner
Home Financials are based on the most recent Mortgage that was taken out on this home.Purchase Details
Home Financials for this Owner
Home Financials are based on the most recent Mortgage that was taken out on this home.Purchase Details
Home Financials for this Owner
Home Financials are based on the most recent Mortgage that was taken out on this home.Similar Homes in the area
Home Values in the Area
Average Home Value in this Area
Purchase History
| Date | Type | Sale Price | Title Company |
|---|---|---|---|
| Grant Deed | $517,500 | Usa Title | |
| Grant Deed | $469,000 | Ticor Title | |
| Interfamily Deed Transfer | -- | None Available | |
| Grant Deed | $351,000 | Stewart Title Irvine | |
| Interfamily Deed Transfer | -- | Stewart Title Irvine | |
| Interfamily Deed Transfer | -- | Orange Coast Title | |
| Grant Deed | $512,000 | Orange Coast Title | |
| Grant Deed | $370,000 | Ticor Title Company | |
| Interfamily Deed Transfer | -- | -- | |
| Grant Deed | $290,000 | American Title Co | |
| Grant Deed | $186,000 | North American Title Co |
Mortgage History
| Date | Status | Loan Amount | Loan Type |
|---|---|---|---|
| Previous Owner | $375,200 | New Conventional | |
| Previous Owner | $151,000 | Purchase Money Mortgage | |
| Previous Owner | $409,600 | Purchase Money Mortgage | |
| Previous Owner | $295,920 | Purchase Money Mortgage | |
| Previous Owner | $235,000 | Unknown | |
| Previous Owner | $232,000 | No Value Available | |
| Previous Owner | $175,675 | Unknown | |
| Previous Owner | $38,874 | Credit Line Revolving | |
| Previous Owner | $180,000 | Stand Alone First | |
| Previous Owner | $180,300 | FHA | |
| Closed | $36,990 | No Value Available |
Property History
| Date | Event | Price | Change | Sq Ft Price |
|---|---|---|---|---|
| 05/24/2022 05/24/22 | Sold | $753,000 | +0.4% | $588 / Sq Ft |
| 05/01/2022 05/01/22 | Pending | -- | -- | -- |
| 04/25/2022 04/25/22 | For Sale | $749,900 | +44.9% | $585 / Sq Ft |
| 05/10/2019 05/10/19 | Sold | $517,500 | -0.3% | $383 / Sq Ft |
| 03/08/2019 03/08/19 | For Sale | $519,000 | +10.7% | $384 / Sq Ft |
| 10/14/2016 10/14/16 | Sold | $469,000 | -2.1% | $347 / Sq Ft |
| 08/22/2016 08/22/16 | Pending | -- | -- | -- |
| 08/12/2016 08/12/16 | For Sale | $479,000 | -- | $355 / Sq Ft |
Tax History Compared to Growth
Tax History
| Year | Tax Paid | Tax Assessment Tax Assessment Total Assessment is a certain percentage of the fair market value that is determined by local assessors to be the total taxable value of land and additions on the property. | Land | Improvement |
|---|---|---|---|---|
| 2024 | $8,595 | $783,421 | $624,860 | $158,561 |
| 2023 | $8,405 | $768,060 | $612,608 | $155,452 |
| 2022 | $6,034 | $543,984 | $392,147 | $151,837 |
| 2021 | $5,865 | $533,318 | $384,458 | $148,860 |
| 2020 | $5,810 | $527,850 | $380,516 | $147,334 |
| 2019 | $5,425 | $487,947 | $352,039 | $135,908 |
| 2018 | $5,341 | $478,380 | $345,136 | $133,244 |
| 2017 | $5,120 | $469,000 | $338,368 | $130,632 |
| 2016 | $4,293 | $389,461 | $218,940 | $170,521 |
| 2015 | $4,203 | $383,611 | $215,651 | $167,960 |
| 2014 | $4,146 | $376,097 | $211,427 | $164,670 |
Agents Affiliated with this Home
-
Cindy Tittle

Seller's Agent in 2022
Cindy Tittle
Preferred Home Brokers
(714) 315-4054
3 in this area
82 Total Sales
-
Melisa Yeo

Buyer's Agent in 2022
Melisa Yeo
Hawk & Dove Real Estate Group
(714) 882-1119
1 in this area
48 Total Sales
-
Judith Fradkin

Seller's Agent in 2019
Judith Fradkin
Compass Realty Group
(310) 612-2031
22 Total Sales
-
R
Seller's Agent in 2016
Randal Smith
T.N.G. Real Estate Consultants
Map
Source: California Regional Multiple Listing Service (CRMLS)
MLS Number: PW16177242
APN: 936-391-61
- 1041 S Daybreak Ct
- 1057 S Dewcrest Dr Unit 66
- 8025 E Sandstone Dr
- 8072 E Brightstar Place
- 1082 S Rossano Way
- 8105 E Santo Ct
- 1095 S San Marino Way
- 1032 S Windy Ridge Ct
- 1019 S Stresa Way
- 8060 E Treeview Ct Unit 340
- 8190 E Hayden Ct
- 7974 E Monte Carlo Ave
- 7949 E Monte Carlo Ave Unit 176
- 1156 S Positano Ave
- 7912 E Monte Carlo Ave
- 960 S Joliet Cir
- 0 None Unit IG24141451
- 7768 E Portofino Ave
- 1041 S Positano Ave
- 7842 E Menton Ave Unit 293
