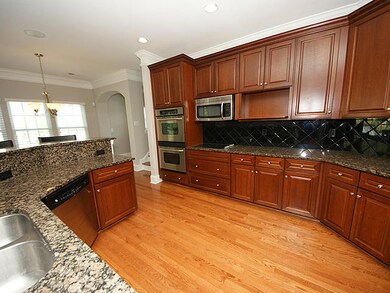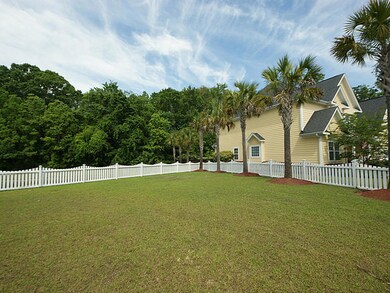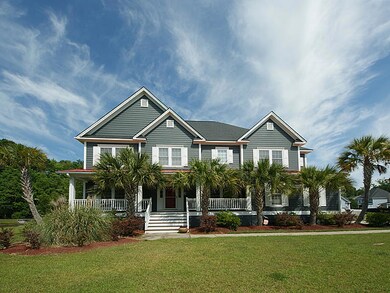
1059 Shipton Ct Charleston, SC 29414
Highlights
- Home Theater
- Fireplace in Kitchen
- Pond
- Drayton Hall Elementary School Rated A-
- Deck
- Traditional Architecture
About This Home
As of June 2020New EXTERIOR and INTERIOR paint! Magnificent family home with 5 spacious BR and 4 full baths including a BR and Bath on the first floor. Beautiful wood floors throughout the entire first floor. You'll love the custom gourmet kitchen with an eat-in nook, cherry cabinets, breakfast bar, granite counters, stainless appliances AND a double sided Fireplace which is shared with the Great Room. Plenty of living space with a formal LR, the huge Great Room and another large media room or playroom upstairs! The Master BR is very spacious and will accommodate oversized furniture. Many palm trees line the property which as a big fenced backyard overlooking a peaceful pond with a fountain. A screen porch and large deck are great for entertaining.There is an intercom system and speakers throughout the house and speakers on the screen porch and deck. There is also a sink in the garage and hurricane shutters for the windows. Kitchen bar stools convey.
Last Agent to Sell the Property
Carolina One Real Estate License #4812 Listed on: 05/10/2016

Home Details
Home Type
- Single Family
Est. Annual Taxes
- $2,744
Year Built
- Built in 2007
Lot Details
- 0.34 Acre Lot
- Cul-De-Sac
- Wood Fence
- Irrigation
HOA Fees
- $49 Monthly HOA Fees
Parking
- 2 Car Attached Garage
- Garage Door Opener
Home Design
- Traditional Architecture
- Architectural Shingle Roof
- Cement Siding
Interior Spaces
- 4,267 Sq Ft Home
- 2-Story Property
- Smooth Ceilings
- Cathedral Ceiling
- Ceiling Fan
- Thermal Windows
- Window Treatments
- Insulated Doors
- Entrance Foyer
- Great Room with Fireplace
- 2 Fireplaces
- Separate Formal Living Room
- Formal Dining Room
- Home Theater
- Crawl Space
- Home Security System
- Laundry Room
Kitchen
- Eat-In Kitchen
- Dishwasher
- Fireplace in Kitchen
Flooring
- Wood
- Ceramic Tile
Bedrooms and Bathrooms
- 5 Bedrooms
- Walk-In Closet
- 4 Full Bathrooms
Outdoor Features
- Pond
- Deck
- Screened Patio
- Front Porch
Schools
- Drayton Hall Elementary School
- West Ashley Middle School
- West Ashley High School
Utilities
- Cooling Available
- Heating Available
Community Details
Overview
- Hunt Club Subdivision
Recreation
- Trails
Ownership History
Purchase Details
Home Financials for this Owner
Home Financials are based on the most recent Mortgage that was taken out on this home.Purchase Details
Home Financials for this Owner
Home Financials are based on the most recent Mortgage that was taken out on this home.Purchase Details
Similar Homes in the area
Home Values in the Area
Average Home Value in this Area
Purchase History
| Date | Type | Sale Price | Title Company |
|---|---|---|---|
| Deed | $533,000 | Ntc | |
| Deed | $471,000 | -- | |
| Limited Warranty Deed | $1,694,000 | None Available |
Mortgage History
| Date | Status | Loan Amount | Loan Type |
|---|---|---|---|
| Open | $453,000 | New Conventional | |
| Previous Owner | $50,000 | Credit Line Revolving | |
| Previous Owner | $271,000 | New Conventional | |
| Previous Owner | $86,600 | Credit Line Revolving | |
| Previous Owner | $343,250 | Purchase Money Mortgage |
Property History
| Date | Event | Price | Change | Sq Ft Price |
|---|---|---|---|---|
| 06/26/2020 06/26/20 | Sold | $533,000 | 0.0% | $125 / Sq Ft |
| 05/27/2020 05/27/20 | Pending | -- | -- | -- |
| 04/06/2020 04/06/20 | For Sale | $533,000 | +13.2% | $125 / Sq Ft |
| 08/15/2016 08/15/16 | Sold | $471,000 | -5.3% | $110 / Sq Ft |
| 07/21/2016 07/21/16 | Pending | -- | -- | -- |
| 05/10/2016 05/10/16 | For Sale | $497,500 | -- | $117 / Sq Ft |
Tax History Compared to Growth
Tax History
| Year | Tax Paid | Tax Assessment Tax Assessment Total Assessment is a certain percentage of the fair market value that is determined by local assessors to be the total taxable value of land and additions on the property. | Land | Improvement |
|---|---|---|---|---|
| 2023 | $3,522 | $21,320 | $0 | $0 |
| 2022 | $3,370 | $21,320 | $0 | $0 |
| 2021 | $9,333 | $21,320 | $0 | $0 |
| 2020 | $3,391 | $20,450 | $0 | $0 |
| 2019 | $2,974 | $18,180 | $0 | $0 |
| 2017 | $2,909 | $18,840 | $0 | $0 |
| 2016 | $2,681 | $18,060 | $0 | $0 |
| 2015 | $2,744 | $18,060 | $0 | $0 |
| 2014 | $2,313 | $0 | $0 | $0 |
| 2011 | -- | $0 | $0 | $0 |
Agents Affiliated with this Home
-
Addam Coe
A
Seller's Agent in 2020
Addam Coe
Carolina Elite Real Estate
(843) 276-8338
8 Total Sales
-
Sheri Gerald

Buyer's Agent in 2020
Sheri Gerald
Carolina One Real Estate
(843) 958-9942
59 Total Sales
-
Rosanne Burke

Seller's Agent in 2016
Rosanne Burke
Carolina One Real Estate
(843) 965-8385
104 Total Sales
-
Tim Lever

Seller Co-Listing Agent in 2016
Tim Lever
Carolina One Real Estate
(843) 556-5800
101 Total Sales
-
Chris Facello

Buyer's Agent in 2016
Chris Facello
Carolina One Real Estate
(843) 994-3343
571 Total Sales
Map
Source: CHS Regional MLS
MLS Number: 16012468
APN: 286-13-00-218
- 911 Hunt Club
- 855 Hunt Club Run
- 854 Bibury Ct
- 0 Bear Swamp Rd
- 1228 Walleye Corner
- 810 Bibury Ct
- 794 Hunt Club Run
- 1250 White Tail Path
- 1239 White Tail Path
- 1150 Quick Rabbit Loop
- 1188 Quick Rabbit Loop
- 1004 Saltwater Cir
- 1005 Saltwater Cir
- 791 Hughes Rd
- 1017 Saltwater Cir
- 331 Saddlewood Dr
- 535 Merrywood Dr
- 1095 Saltwater Cir
- 475 Minim St
- 452 Minim St






