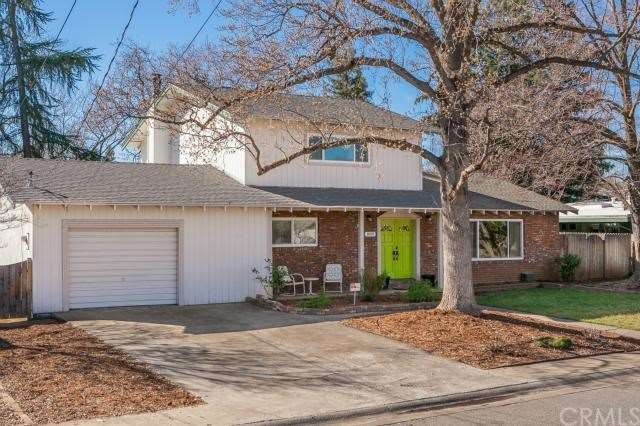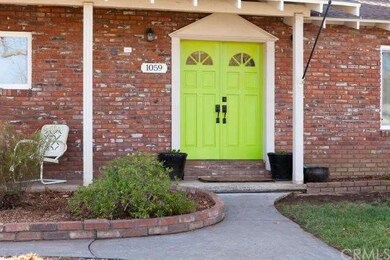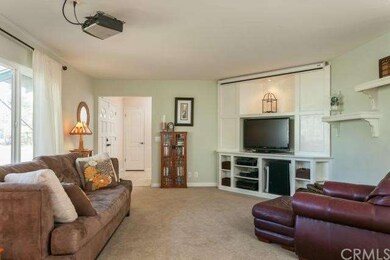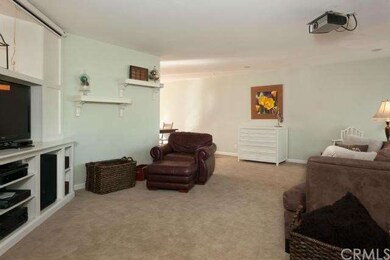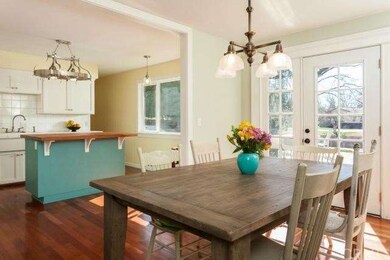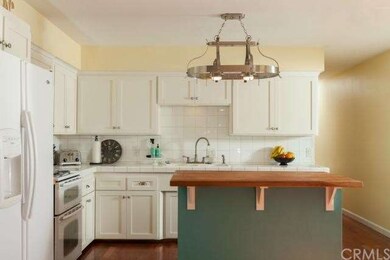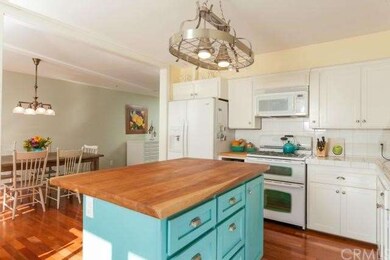
Highlights
- Colonial Architecture
- Wood Flooring
- No HOA
- Bidwell Junior High School Rated A-
- L-Shaped Dining Room
- Neighborhood Views
About This Home
As of April 2017Pottery Barn charm meets classic modern style. Centrally located in a quiet Chico neighborhood this 3 bdrm, 2 bath home features a cozy and spacious family room with high definition projector, 82" pull down screen, and wired for 5 speaker surround sound…..great for watching movies and sports. The kitchen and dining room have an open feel perfect for entertaining. Features include a large island with a cherry butcher block top, new cabinet drawers and doors, pantry, and double ovens. Tucked away at the back of the house is a living room perfect for an office or play room. Overlooking the yard is the spacious master bedroom with walk in closet. The secondary bedrooms are nicely sized and also feature walk in closets. Other amenities include newer dual pane windows, newer interior doors and hardware, a tank-less water heater, and indoor laundry. The large back yard includes composite decking, pergola, tri-level play structure, redwood planting beds with drip irrigation, auto sprinklers, storage shed, large side yards and concrete walk ways. Don’t miss out on this fantastic home in a great neighborhood.
Last Agent to Sell the Property
Re/Max of Chico License #01140900 Listed on: 02/24/2014

Home Details
Home Type
- Single Family
Est. Annual Taxes
- $4,749
Year Built
- Built in 1963
Lot Details
- 0.26 Acre Lot
- Wood Fence
- Sprinklers on Timer
Parking
- 1 Car Attached Garage
Home Design
- Colonial Architecture
- Composition Roof
- Concrete Perimeter Foundation
Interior Spaces
- 1,980 Sq Ft Home
- Wood Burning Fireplace
- Free Standing Fireplace
- Double Pane Windows
- Insulated Windows
- Living Room
- L-Shaped Dining Room
- Neighborhood Views
Kitchen
- Breakfast Bar
- Kitchen Island
- Tile Countertops
Flooring
- Wood
- Carpet
Bedrooms and Bathrooms
- 3 Bedrooms
- 2 Full Bathrooms
Laundry
- Laundry Room
- 220 Volts In Laundry
Home Security
- Home Security System
- Fire and Smoke Detector
Outdoor Features
- Covered patio or porch
- Exterior Lighting
Utilities
- Forced Air Heating and Cooling System
- 220 Volts in Kitchen
- Conventional Septic
Community Details
- No Home Owners Association
Listing and Financial Details
- Assessor Parcel Number 015210026000
Ownership History
Purchase Details
Home Financials for this Owner
Home Financials are based on the most recent Mortgage that was taken out on this home.Purchase Details
Home Financials for this Owner
Home Financials are based on the most recent Mortgage that was taken out on this home.Purchase Details
Home Financials for this Owner
Home Financials are based on the most recent Mortgage that was taken out on this home.Purchase Details
Purchase Details
Home Financials for this Owner
Home Financials are based on the most recent Mortgage that was taken out on this home.Purchase Details
Home Financials for this Owner
Home Financials are based on the most recent Mortgage that was taken out on this home.Purchase Details
Similar Homes in Chico, CA
Home Values in the Area
Average Home Value in this Area
Purchase History
| Date | Type | Sale Price | Title Company |
|---|---|---|---|
| Grant Deed | $195,500 | None Listed On Document | |
| Grant Deed | $119,500 | Mid Valley T&E Co | |
| Deed | $350,000 | Bidwell Title And Escrow Co | |
| Interfamily Deed Transfer | -- | None Available | |
| Interfamily Deed Transfer | -- | None Available | |
| Grant Deed | $305,000 | Bidwell Title & Escrow Co | |
| Grant Deed | $317,000 | Mid Valley Title & Escrow Co | |
| Trustee Deed | $200,000 | Accommodation |
Mortgage History
| Date | Status | Loan Amount | Loan Type |
|---|---|---|---|
| Open | $182,055 | Credit Line Revolving | |
| Previous Owner | $283,500 | New Conventional | |
| Previous Owner | $315,000 | New Conventional | |
| Previous Owner | $244,000 | New Conventional | |
| Previous Owner | $244,000 | New Conventional | |
| Previous Owner | $237,577 | New Conventional | |
| Previous Owner | $253,560 | Purchase Money Mortgage | |
| Previous Owner | $237,250 | Fannie Mae Freddie Mac | |
| Previous Owner | $133,000 | Unknown |
Property History
| Date | Event | Price | Change | Sq Ft Price |
|---|---|---|---|---|
| 04/12/2017 04/12/17 | Sold | $350,000 | +0.3% | $177 / Sq Ft |
| 03/09/2017 03/09/17 | Pending | -- | -- | -- |
| 03/06/2017 03/06/17 | Price Changed | $349,000 | -4.9% | $176 / Sq Ft |
| 02/16/2017 02/16/17 | For Sale | $367,000 | +20.3% | $185 / Sq Ft |
| 05/12/2014 05/12/14 | Sold | $305,000 | -1.9% | $154 / Sq Ft |
| 02/24/2014 02/24/14 | For Sale | $311,000 | -- | $157 / Sq Ft |
Tax History Compared to Growth
Tax History
| Year | Tax Paid | Tax Assessment Tax Assessment Total Assessment is a certain percentage of the fair market value that is determined by local assessors to be the total taxable value of land and additions on the property. | Land | Improvement |
|---|---|---|---|---|
| 2025 | $4,749 | $445,105 | $167,764 | $277,341 |
| 2024 | $4,749 | $436,378 | $164,475 | $271,903 |
| 2023 | $4,692 | $427,822 | $161,250 | $266,572 |
| 2022 | $4,373 | $397,704 | $149,520 | $248,184 |
| 2021 | $4,289 | $389,907 | $146,589 | $243,318 |
| 2020 | $4,113 | $371,422 | $132,651 | $238,771 |
| 2019 | $4,037 | $364,140 | $130,050 | $234,090 |
| 2018 | $3,961 | $357,000 | $127,500 | $229,500 |
| 2017 | $3,644 | $322,153 | $116,186 | $205,967 |
| 2016 | $3,252 | $315,837 | $113,908 | $201,929 |
| 2015 | $3,251 | $311,093 | $112,197 | $198,896 |
| 2014 | $3,184 | $305,000 | $110,000 | $195,000 |
Agents Affiliated with this Home
-

Seller's Agent in 2017
Marisa Bauer
Platinum Partners Real Estate
(530) 570-5507
158 Total Sales
-
J
Buyer's Agent in 2017
Jeff Condon
Century 21 Select Real Estate, Inc.
(530) 345-6618
18 Total Sales
-

Seller's Agent in 2014
Brandi Laffins
RE/MAX
(530) 321-9562
156 Total Sales
Map
Source: California Regional Multiple Listing Service (CRMLS)
MLS Number: CH14038547
APN: 015-210-026-000
- 27 Garden Park Dr
- 2817 San Verbena Way
- 917 Christi Ln
- 8 Geneva Ln
- 1 Alden Ct
- 954 Myrtle Ave
- 2165 Ceres Ave
- 1273 East Ave
- 40 Coral Cir
- 1055 Blue Ridge Ave
- 16 Petaluma Ct
- 2174 North Ave
- 46 Artesia Dr
- 598 El Reno Dr
- 2158 North Ave
- 9 Benton Ave
- 9 Montclair Dr
- 1094 Manzanita Ave
- 0 E Lassen Ave
- 30 Plaza Way Unit 7
