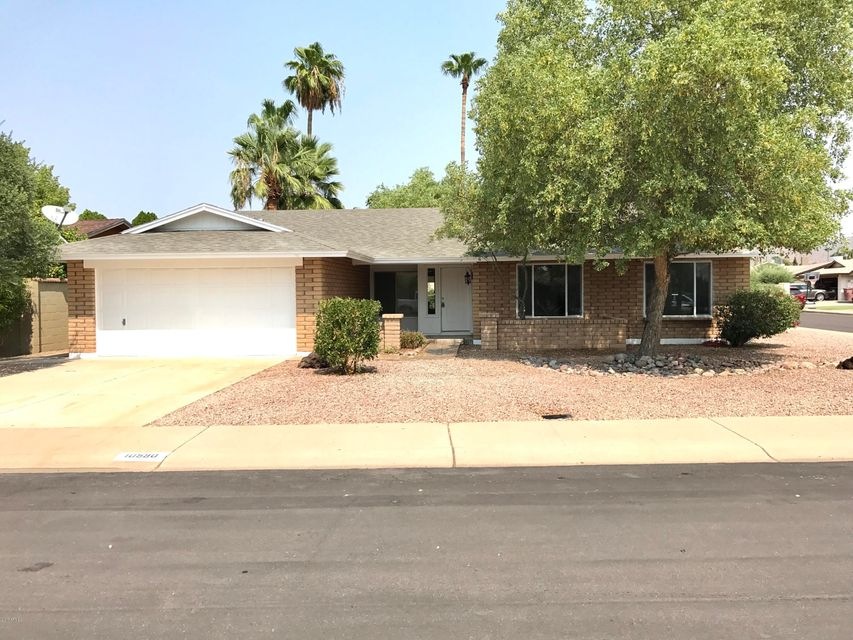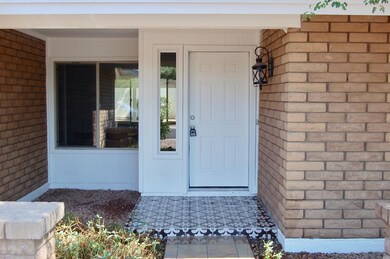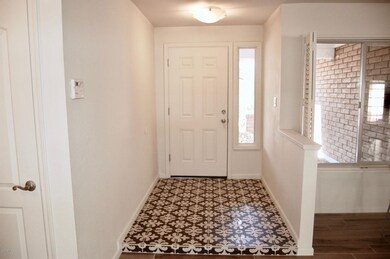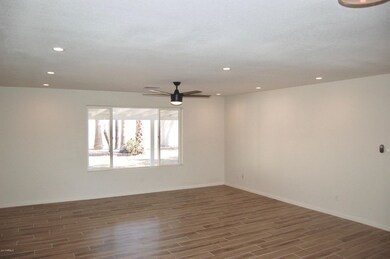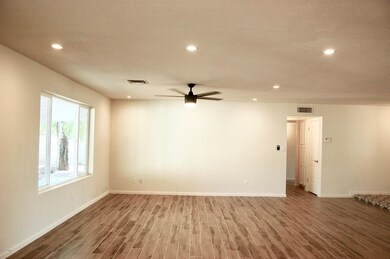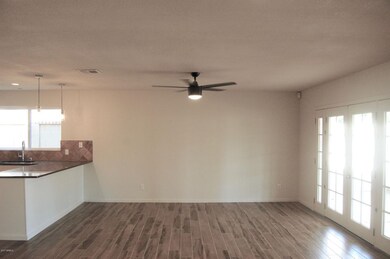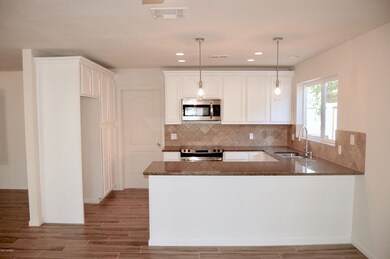
10590 E Mercer Ln Scottsdale, AZ 85259
Shea Corridor NeighborhoodHighlights
- Mountain View
- Corner Lot
- No HOA
- Anasazi Elementary School Rated A
- Granite Countertops
- Covered patio or porch
About This Home
As of July 2025FANTASTIC FULLY REMODELED FAMILY HOME ** 3 BEDROOM ** 2 BATHROOM ** LARGE OPEN FLOOR PLAN ** 2 CAR GARAGE W/EPOXY FLOOR ** ALL NEW SIGNATURE ALLIANCES ** NEW DUAL PANE INSULATED WINDOWS ** HUGE LIVING SPACE BEAUTIFULLY DESIGNER TOUCHES THROUGHOUT ** NEW WOOD LOOK TILE FLOORING ** NEW SCULPTURED CARPET IN ALL BEDROOMS ** NEW PAINT INSIDE AND OUTSIDE ** HUGE LAUNDRY ROOM ** MATCHING GRANITE COUNTER-TOPS IN KIT AND BATHROOMS W/BEAUTIFUL NEW GLASS VESSEL SINKS ** NEW CEILING FANS ** NEW PLUMBING FIXTURES ** NEW LIGHTING FIXTURES ** UPGRADED AUTOMATIC SPRINKLER/DRIP SYSTEM ** LARGE CORNER LOT ** TWO FRENCH DOORS LEAD TO A FULL LENGTH COVERED PATIO ** MUST SEE !!!!!
Last Agent to Sell the Property
West USA Realty License #SA657407000 Listed on: 09/07/2017

Home Details
Home Type
- Single Family
Est. Annual Taxes
- $2,000
Year Built
- Built in 1981
Lot Details
- 10,000 Sq Ft Lot
- Block Wall Fence
- Corner Lot
- Front and Back Yard Sprinklers
- Sprinklers on Timer
- Grass Covered Lot
Parking
- 2 Car Garage
- Garage Door Opener
Home Design
- Composition Roof
- Block Exterior
- Siding
Interior Spaces
- 1,720 Sq Ft Home
- 1-Story Property
- Ceiling height of 9 feet or more
- Ceiling Fan
- Double Pane Windows
- Solar Screens
- Mountain Views
- Laundry in unit
Kitchen
- Eat-In Kitchen
- Breakfast Bar
- Built-In Microwave
- Dishwasher
- Kitchen Island
- Granite Countertops
Flooring
- Carpet
- Tile
Bedrooms and Bathrooms
- 3 Bedrooms
- Remodeled Bathroom
- 2 Bathrooms
- Dual Vanity Sinks in Primary Bathroom
Outdoor Features
- Covered patio or porch
Schools
- Mountain View - Waddell Elementary School
- Mountainside Middle School
- Desert Mountain Elementary High School
Utilities
- Refrigerated Cooling System
- Heating Available
- High Speed Internet
- Cable TV Available
Community Details
- No Home Owners Association
- Built by KNOELL HOMES
- Knoell Scottsdale Subdivision
Listing and Financial Details
- Tax Lot 153
- Assessor Parcel Number 217-27-352
Ownership History
Purchase Details
Home Financials for this Owner
Home Financials are based on the most recent Mortgage that was taken out on this home.Purchase Details
Home Financials for this Owner
Home Financials are based on the most recent Mortgage that was taken out on this home.Purchase Details
Purchase Details
Home Financials for this Owner
Home Financials are based on the most recent Mortgage that was taken out on this home.Purchase Details
Purchase Details
Home Financials for this Owner
Home Financials are based on the most recent Mortgage that was taken out on this home.Purchase Details
Home Financials for this Owner
Home Financials are based on the most recent Mortgage that was taken out on this home.Purchase Details
Purchase Details
Home Financials for this Owner
Home Financials are based on the most recent Mortgage that was taken out on this home.Purchase Details
Home Financials for this Owner
Home Financials are based on the most recent Mortgage that was taken out on this home.Purchase Details
Home Financials for this Owner
Home Financials are based on the most recent Mortgage that was taken out on this home.Purchase Details
Similar Homes in the area
Home Values in the Area
Average Home Value in this Area
Purchase History
| Date | Type | Sale Price | Title Company |
|---|---|---|---|
| Warranty Deed | $705,000 | Fidelity National Title Agency | |
| Interfamily Deed Transfer | -- | Pioneer Title Agency Inc | |
| Interfamily Deed Transfer | -- | Pioneer Title Agency Inc | |
| Warranty Deed | -- | None Available | |
| Warranty Deed | $388,000 | Lawyers Title Of Arizona Inc | |
| Trustee Deed | $302,700 | Great American Title Agency | |
| Warranty Deed | $380,000 | Capital Title Agency Inc | |
| Quit Claim Deed | -- | Capital Title Agency Inc | |
| Warranty Deed | $370,000 | Capital Title Agency Inc | |
| Interfamily Deed Transfer | -- | -- | |
| Warranty Deed | $215,000 | Security Title Agency | |
| Interfamily Deed Transfer | -- | Capital Title Agency | |
| Interfamily Deed Transfer | -- | Capital Title Agency | |
| Warranty Deed | -- | -- | |
| Trustee Deed | -- | Chicago Title Insurance Co |
Mortgage History
| Date | Status | Loan Amount | Loan Type |
|---|---|---|---|
| Previous Owner | $282,500 | New Conventional | |
| Previous Owner | $291,000 | New Conventional | |
| Previous Owner | $252,200 | Stand Alone Refi Refinance Of Original Loan | |
| Previous Owner | $342,000 | Purchase Money Mortgage | |
| Previous Owner | $296,000 | New Conventional | |
| Previous Owner | $37,000 | Credit Line Revolving | |
| Previous Owner | $160,000 | New Conventional | |
| Previous Owner | $121,223 | Seller Take Back | |
| Previous Owner | $129,999 | Seller Take Back |
Property History
| Date | Event | Price | Change | Sq Ft Price |
|---|---|---|---|---|
| 07/10/2025 07/10/25 | Sold | $705,000 | -2.8% | $410 / Sq Ft |
| 07/01/2025 07/01/25 | Pending | -- | -- | -- |
| 06/24/2025 06/24/25 | Price Changed | $725,000 | -2.7% | $422 / Sq Ft |
| 06/10/2025 06/10/25 | For Sale | $745,000 | +92.0% | $433 / Sq Ft |
| 11/09/2017 11/09/17 | Sold | $388,000 | -0.5% | $226 / Sq Ft |
| 10/02/2017 10/02/17 | Pending | -- | -- | -- |
| 09/27/2017 09/27/17 | Price Changed | $389,900 | -2.5% | $227 / Sq Ft |
| 09/07/2017 09/07/17 | For Sale | $399,888 | -- | $232 / Sq Ft |
Tax History Compared to Growth
Tax History
| Year | Tax Paid | Tax Assessment Tax Assessment Total Assessment is a certain percentage of the fair market value that is determined by local assessors to be the total taxable value of land and additions on the property. | Land | Improvement |
|---|---|---|---|---|
| 2025 | $1,538 | $30,666 | -- | -- |
| 2024 | $1,724 | $29,206 | -- | -- |
| 2023 | $1,724 | $43,460 | $8,690 | $34,770 |
| 2022 | $1,645 | $33,830 | $6,760 | $27,070 |
| 2021 | $1,782 | $31,400 | $6,280 | $25,120 |
| 2020 | $1,766 | $29,510 | $5,900 | $23,610 |
| 2019 | $1,715 | $27,470 | $5,490 | $21,980 |
| 2018 | $1,675 | $25,660 | $5,130 | $20,530 |
| 2017 | $1,850 | $24,780 | $4,950 | $19,830 |
| 2016 | $2,052 | $22,770 | $4,550 | $18,220 |
| 2015 | $1,490 | $22,620 | $4,520 | $18,100 |
Agents Affiliated with this Home
-
Monique Walker

Seller's Agent in 2025
Monique Walker
RE/MAX
(602) 413-8195
8 in this area
608 Total Sales
-
Rami Haddad
R
Buyer's Agent in 2025
Rami Haddad
Armstrong Properties
(480) 845-2209
7 Total Sales
-
Ryan Bemis

Seller's Agent in 2017
Ryan Bemis
West USA Realty
(602) 920-4335
1 in this area
32 Total Sales
-
K
Buyer Co-Listing Agent in 2017
Kimberly Micheau
KeyGlee Realty
Map
Source: Arizona Regional Multiple Listing Service (ARMLS)
MLS Number: 5657008
APN: 217-27-352
- 10543 E Sahuaro Dr
- 10705 E Mercer Ln
- 10775 E Clinton St
- 10538 E Gold Dust Cir
- 10380 E Cholla St
- 10206 N 105th Way
- 10546 E Topaz Cir
- 10218 E Clinton St
- 10545 E Topaz Cir
- 11430 N 109th St
- 10939 E Kalil Dr
- 11446 N 109th St
- 10512 E Cortez Dr
- 10929 E North Ln
- 10220 E Cochise Dr
- 11079 N 110th Place
- 10175 E Cochise Dr
- 10759 N 101st St
- 10892 E Gold Dust Ave
- 11085 E Becker Ln
