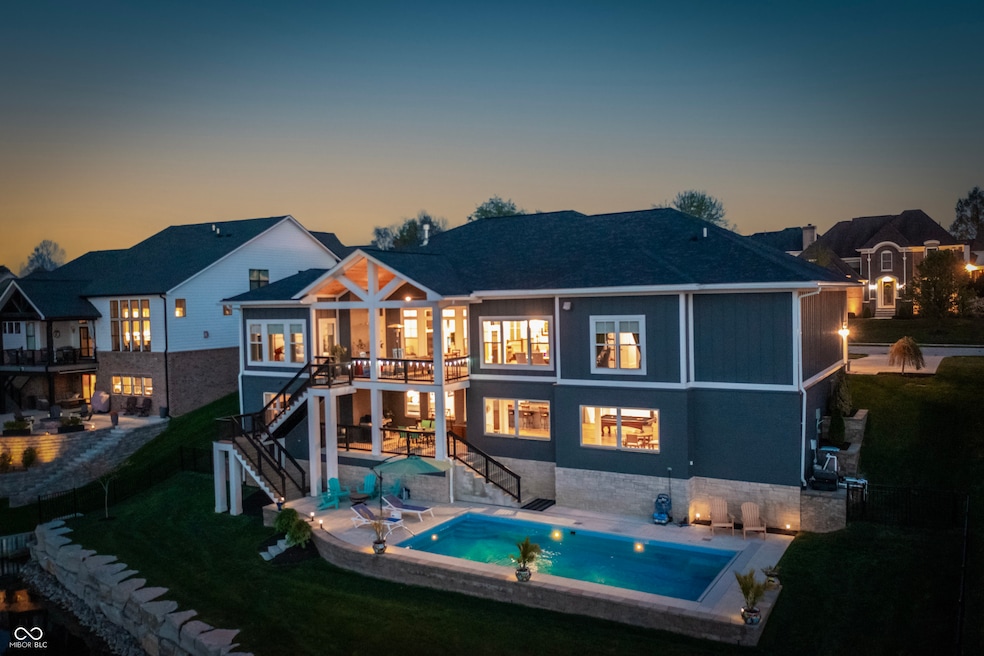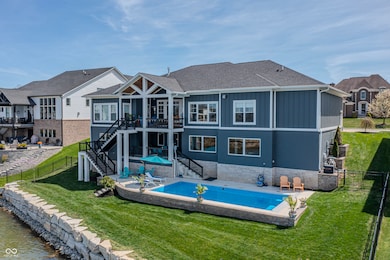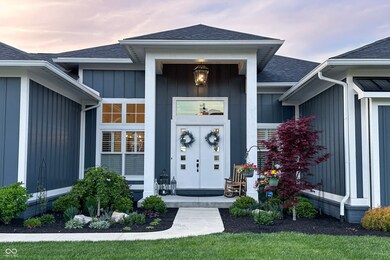10590 Geist View Dr McCordsville, IN 46055
Brooks-Luxhaven NeighborhoodEstimated payment $13,838/month
Highlights
- Waterfront
- Living Room with Fireplace
- Engineered Wood Flooring
- Geist Elementary School Rated A
- Ranch Style House
- Mud Room
About This Home
Absolutely stunning & almost brand new, this luxury waterfront home offers exceptional living in a highly sought-after community within award-winning HSE schools. Like new, this property features one of the widest water frontages in the neighborhood & includes a deeded boat dock for lake life from day one! With 5 bedrooms (3 upper & 2 in basement), a RARE 4-car garage, & premium finishes throughout, this custom home is designed for both style & function. The heart of the home is a chef's kitchen featuring high-end appliances & ample space for entertaining. Enjoy an open floor plan with custom beams accenting the great rm, cozy fireplace, large dining room all overlooking a brand new backyard oasis, and evening sunset views. Primary bedroom tucked away on main level features private access to covered porch for morning coffee. Bedroom 2 has full bath and lots of natural light. AMAZING pantry off kitchen with huge laundry rm w wet sink tucked away off 4 car tandem garage entrance with n Convenient mudroom with locker system connects garage and main living of the home. 3rd bedroom or second office with full attached bathroom completes this side of the home. The walkout lower level is impressive & open featuring 4th bedrm with large walk in closet & connected full bath. Rec room, 5th bed/exercise room, AND spacious wet bar and large entertaining area leads to covered patio. Enjoy lake and pool life under the shade on main level patio or relax outdoors with a saltwater heated pool & a fully fenced yard-all with breathtaking sunset views over the water. This is lakefront living at its finest! Turn key & new without the wait or the hassle of making a house a home-mature landscaping installed, retaining wall, pool & surround, retaining wall, boat dock. Ready for your easy button-One owner bought fall of 2022 -see attached upgrade list of after builder upgrades. Why buy a $1m lot & wait 24 months to build? Start easy living now.
Home Details
Home Type
- Single Family
Est. Annual Taxes
- $19,810
Year Built
- Built in 2022
Lot Details
- 0.34 Acre Lot
- Waterfront
HOA Fees
- $67 Monthly HOA Fees
Parking
- 4 Car Attached Garage
Home Design
- Ranch Style House
- Wood Siding
- Concrete Perimeter Foundation
Interior Spaces
- Wet Bar
- Gas Log Fireplace
- Mud Room
- Entrance Foyer
- Living Room with Fireplace
- 2 Fireplaces
- Combination Kitchen and Dining Room
- Water Views
- Finished Basement
Kitchen
- Eat-In Kitchen
- Gas Cooktop
- Microwave
- Dishwasher
- Disposal
Flooring
- Engineered Wood
- Carpet
- Ceramic Tile
- Vinyl Plank
Bedrooms and Bathrooms
- 5 Bedrooms
- Walk-In Closet
Outdoor Features
- Water Access
- Seawall
- Outdoor Fireplace
Utilities
- Forced Air Heating and Cooling System
- Water Heater
Community Details
- Association fees include parkplayground, security, snow removal
- Springs Of Cambridge Subdivision
Listing and Financial Details
- Tax Lot 369
- Assessor Parcel Number 291511017026000020
Map
Home Values in the Area
Average Home Value in this Area
Tax History
| Year | Tax Paid | Tax Assessment Tax Assessment Total Assessment is a certain percentage of the fair market value that is determined by local assessors to be the total taxable value of land and additions on the property. | Land | Improvement |
|---|---|---|---|---|
| 2024 | $19,578 | $1,657,400 | $457,400 | $1,200,000 |
| 2023 | $19,578 | $1,621,300 | $421,300 | $1,200,000 |
| 2022 | $14,692 | $1,195,200 | $349,000 | $846,200 |
| 2021 | $7,973 | $349,800 | $349,800 | $0 |
| 2020 | $14 | $600 | $600 | $0 |
| 2019 | $64 | $600 | $600 | $0 |
| 2018 | $14 | $600 | $600 | $0 |
| 2017 | $14 | $600 | $600 | $0 |
| 2016 | $64 | $600 | $600 | $0 |
| 2014 | $13 | $600 | $600 | $0 |
| 2013 | $13 | $600 | $600 | $0 |
Property History
| Date | Event | Price | Change | Sq Ft Price |
|---|---|---|---|---|
| 09/10/2025 09/10/25 | Price Changed | $2,295,000 | -2.3% | $388 / Sq Ft |
| 09/02/2025 09/02/25 | Price Changed | $2,349,000 | -4.1% | $397 / Sq Ft |
| 06/29/2025 06/29/25 | Price Changed | $2,450,000 | -1.8% | $414 / Sq Ft |
| 05/22/2025 05/22/25 | Price Changed | $2,495,000 | -2.2% | $422 / Sq Ft |
| 04/30/2025 04/30/25 | For Sale | $2,550,000 | -- | $431 / Sq Ft |
Purchase History
| Date | Type | Sale Price | Title Company |
|---|---|---|---|
| Warranty Deed | $1,699,550 | -- | |
| Warranty Deed | -- | Chicago Title | |
| Warranty Deed | -- | None Available |
Mortgage History
| Date | Status | Loan Amount | Loan Type |
|---|---|---|---|
| Open | $1,359,640 | New Conventional | |
| Previous Owner | $1,064,000 | Construction |
Source: MIBOR Broker Listing Cooperative®
MLS Number: 22035289
APN: 29-15-11-017-026.000-020
- 10650 Geist View Dr
- 13855 Waterway Blvd
- 13909 Waterway Blvd
- 13662 Haven Cove Ln
- 13356 Haven Cove Ln
- 13319 Haven Cove Ln
- 13697 Haven Cove Ln
- 13650 Golden Ridge Ln
- 10480 Stonegate Dr
- 13637 Golden Ridge Ln
- 10611 Proposal Pointe Way
- 10587 Proposal Pointe Way
- 14095 Farmstead Dr
- 10555 Serra Vista Point
- 13617 Creekridge Ln
- 10746 Haven Cove Way
- 13456 Lake Ridge Ln
- 9433 Gaskin Ln
- 9421 Gaskin Ln
- 9396 Gaskin Ln
- 10599 Geist View Dr
- 9815 Wild Turkey Row
- 10265 Lothbury Cir
- 10187 Hatherley Way
- 12005 Gatwick View Dr
- 9179 N Waterfront Way
- 15538 Garrano Ln
- 12226 Eddington Place
- 12059 Seville Rd
- 5128 Summerton St
- 12115 Flagstone Dr
- 12684 Tamworth Dr
- 12232 Carriage Stone Dr
- 12685 Hollice Ln
- 6425 W Cedar Chase Dr
- 12295 Slate Dr
- 6387 Fawn Way
- 5671 W Woodview Trail
- 12880 Oxbridge Place
- 12631 Geist Cove Dr







