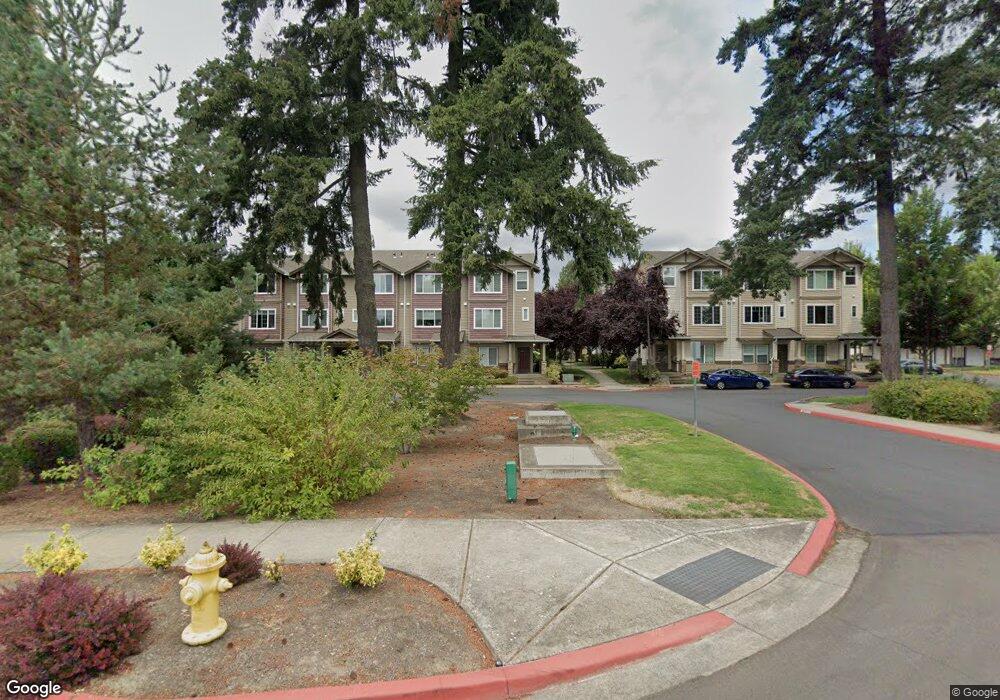10590 NE Cedar Falls Loop Hillsboro, OR 97006
AmberGlen NeighborhoodEstimated Value: $407,000 - $441,000
3
Beds
4
Baths
1,616
Sq Ft
$259/Sq Ft
Est. Value
About This Home
This home is located at 10590 NE Cedar Falls Loop, Hillsboro, OR 97006 and is currently estimated at $419,239, approximately $259 per square foot. 10590 NE Cedar Falls Loop is a home located in Washington County with nearby schools including McKinley Elementary School, Five Oaks Middle School, and Westview High School.
Ownership History
Date
Name
Owned For
Owner Type
Purchase Details
Closed on
May 20, 2015
Sold by
Pulito Rebecca C
Bought by
Kulkarni Shantanu Dattatraya and Ingle Neha Vyankatesh
Current Estimated Value
Home Financials for this Owner
Home Financials are based on the most recent Mortgage that was taken out on this home.
Original Mortgage
$204,000
Outstanding Balance
$152,228
Interest Rate
3%
Mortgage Type
Adjustable Rate Mortgage/ARM
Estimated Equity
$267,011
Purchase Details
Closed on
Apr 5, 2013
Sold by
Red Leaf Villa Ii Llc
Bought by
Pulito Rebecca C
Home Financials for this Owner
Home Financials are based on the most recent Mortgage that was taken out on this home.
Original Mortgage
$208,288
Interest Rate
3.6%
Mortgage Type
New Conventional
Create a Home Valuation Report for This Property
The Home Valuation Report is an in-depth analysis detailing your home's value as well as a comparison with similar homes in the area
Home Values in the Area
Average Home Value in this Area
Purchase History
| Date | Buyer | Sale Price | Title Company |
|---|---|---|---|
| Kulkarni Shantanu Dattatraya | $255,000 | Lawyers Title | |
| Pulito Rebecca C | $219,251 | Fidelity Natl Title Co Of Or |
Source: Public Records
Mortgage History
| Date | Status | Borrower | Loan Amount |
|---|---|---|---|
| Open | Kulkarni Shantanu Dattatraya | $204,000 | |
| Previous Owner | Pulito Rebecca C | $208,288 |
Source: Public Records
Tax History Compared to Growth
Tax History
| Year | Tax Paid | Tax Assessment Tax Assessment Total Assessment is a certain percentage of the fair market value that is determined by local assessors to be the total taxable value of land and additions on the property. | Land | Improvement |
|---|---|---|---|---|
| 2026 | $4,636 | $271,030 | -- | -- |
| 2025 | $4,636 | $263,140 | -- | -- |
| 2024 | $4,472 | $255,480 | -- | -- |
| 2023 | $4,472 | $248,040 | $0 | $0 |
| 2022 | $4,360 | $248,040 | $0 | $0 |
| 2021 | $4,200 | $233,810 | $0 | $0 |
| 2020 | $4,074 | $227,000 | $0 | $0 |
| 2019 | $3,946 | $220,390 | $0 | $0 |
| 2018 | $3,813 | $213,980 | $0 | $0 |
| 2017 | $3,680 | $207,750 | $0 | $0 |
| 2016 | $3,543 | $201,700 | $0 | $0 |
| 2015 | $3,356 | $193,090 | $0 | $0 |
| 2014 | $3,312 | $187,470 | $0 | $0 |
Source: Public Records
Map
Nearby Homes
- 10654 NE Holly St Unit 307
- 10664 NE Holly St Unit 102
- 10664 NE Holly St Unit 206
- 10734 NE Holly St Unit 307
- 10795 NE Gateway Place
- 10552 NE Gateway St
- 10775 NE Gateway Place
- 342 NE Edgeway Dr
- 10834 NE Holly St Unit 202
- 312 NE 105th Ave
- 730 NW 185th Ave Unit 107
- 730 NW 185th Ave Unit 307
- 750 NW 185th Ave Unit 203
- 10757 NE Red Wing Way Unit 201
- 10733 NE Red Wing Way Unit 101
- 10805 NE Red Wing Way Unit 202
- 790 NW 185th Ave Unit 303
- 10882 NE Red Wing Way Unit 204
- 10882 NE Red Wing 204 Way
- 10874 NE Red Wing Way Unit 201
- 18690 NW Cedar Falls Loop
- 18684 NW Cedar Falls Loop Unit 8.2
- 18684 NW Cedar Falls Loop
- 18694 NW Cedar Falls Loop Unit 5.1
- 18694 NW Cedar Falls Loop
- 18624 NW Cedar Falls Loop
- 18628 NW Cedar Falls Loop Unit 11.3
- 18628 NW Cedar Falls Loop
- 10596 NE Cedar Falls Loop
- 18696 NW Cedar Falls Loop
- 18630 NW Cedar Falls Loop
- 18618 NW Cedar Falls Loop
- 18678 NW Cedar Falls Loop Unit 7.5
- 18680 NW Cedar Falls Loop
- 10532 NE Cedar Falls Loop
- 18676 NW Cedar Falls Loop
- 18676 NW Cedar Falls Loop Unit 7.4
- 10576 NE Cedar Falls Loop
- 18642 NW Cedar Falls Loop Unit 12.2
- 18642 NW Cedar Falls Loop
