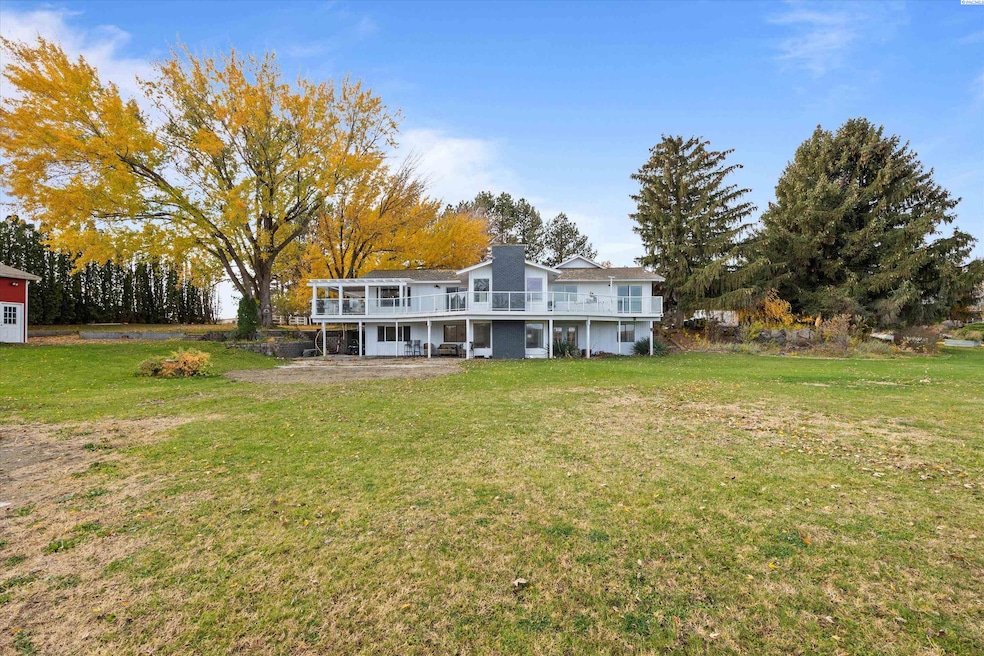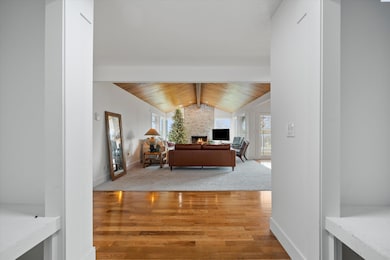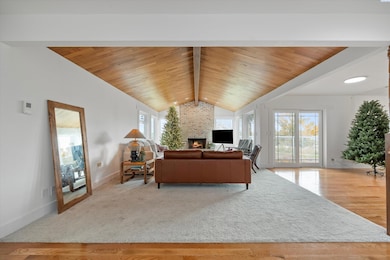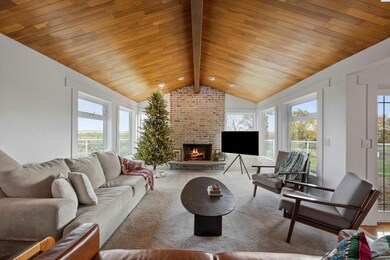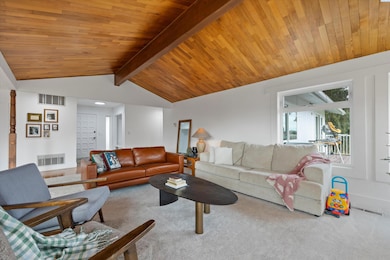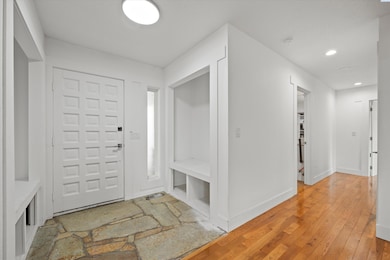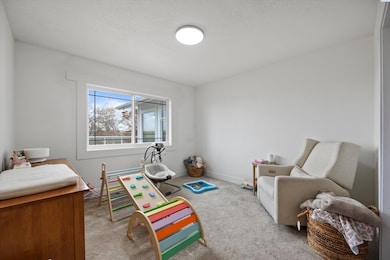105903 N Harrington Rd West Richland, WA 99353
Estimated payment $5,024/month
Highlights
- Hot Property
- RV Access or Parking
- Vaulted Ceiling
- Hanford High School Rated A
- Covered Deck
- Wood Flooring
About This Home
MLS# 288893 Just fifteen minutes outside West Richland, a quiet stretch of country road opens up to something rare - a private slice of paradise. Set on 1.89 acres of open, animal-friendly land, this property blends peaceful rural living with thoughtful upgrades and modern comfort. A 36'x 36' barn with a tack room and generous storage anchors the property. The grounds are beautifully landscaped, and a long tree-lined, paved driveway leads to an oversized detached two-car garage with ample parking for guests, trailers, or equipment. Stretching across the entire back of the home is a massive deck - a true standout feature - perfect for gatherings, quiet mornings, or watching the sunset settle over the hills. Inside, the main level features an inviting great room with vaulted wood beams and a stone fireplace, a dining area suited for family meals, and a bright, modern kitchen framed by sweeping views. The primary suite includes deck access, a spacious walk-in closet, and a spa-style bathroom fully updated with premium finishes and heated tile floors. A second bedroom and half bath complete the main floor. Downstairs, the home opens into a versatile lower level that includes the laundry room, an additional bedroom, an office, and a full private apartment. This apartment-style space features its own living room with patio access, a large bedroom, walk-in closet, full kitchen, full bath, and extensive storage - ideal for extended family, guests, rental income, or even a charming B&B setup.Sellers are currently updating the flooring both upstairs and the downstairs - the white tile will not remain and the hardwood will extend into kitchen.From the quiet approach to the thoughtful layout and the endless potential, this property truly feels like an escape - close enough to stay connected, yet just far enough to feel like a world of your own.
Home Details
Home Type
- Single Family
Est. Annual Taxes
- $6,528
Year Built
- Built in 1978
Home Design
- Concrete Foundation
- Composition Shingle Roof
Interior Spaces
- 3,748 Sq Ft Home
- 2-Story Property
- Central Vacuum
- Vaulted Ceiling
- Wood Burning Fireplace
- Fireplace Features Masonry
- Double Pane Windows
- Vinyl Clad Windows
- Bay Window
- Entrance Foyer
- Family Room with Fireplace
- Utility Closet
- Intercom
- Property Views
Kitchen
- Breakfast Bar
- Oven or Range
- Dishwasher
- Granite Countertops
Flooring
- Wood
- Carpet
- Tile
Bedrooms and Bathrooms
- 5 Bedrooms
- Walk-In Closet
- In-Law or Guest Suite
- Hydromassage or Jetted Bathtub
Laundry
- Laundry Room
- Dryer
- Washer
- Laundry Chute
Parking
- 2 Car Garage
- Workshop in Garage
- RV Access or Parking
Utilities
- Central Air
- Gas Available
- Well
- Septic Tank
Additional Features
- Covered Deck
- 1.89 Acre Lot
Map
Home Values in the Area
Average Home Value in this Area
Tax History
| Year | Tax Paid | Tax Assessment Tax Assessment Total Assessment is a certain percentage of the fair market value that is determined by local assessors to be the total taxable value of land and additions on the property. | Land | Improvement |
|---|---|---|---|---|
| 2024 | $6,508 | $592,400 | $119,660 | $472,740 |
| 2023 | $6,508 | $616,650 | $119,660 | $496,990 |
| 2022 | $5,411 | $476,840 | $119,660 | $357,180 |
| 2021 | $5,187 | $442,270 | $119,660 | $322,610 |
| 2020 | $5,091 | $407,710 | $119,660 | $288,050 |
| 2019 | $3,634 | $384,660 | $119,660 | $265,000 |
| 2018 | $4,168 | $290,470 | $77,150 | $213,320 |
| 2017 | $3,700 | $290,470 | $77,150 | $213,320 |
| 2016 | $3,658 | $290,470 | $77,150 | $213,320 |
| 2015 | $3,785 | $290,470 | $77,150 | $213,320 |
| 2014 | -- | $294,590 | $75,620 | $218,970 |
| 2013 | -- | $294,590 | $75,620 | $218,970 |
Property History
| Date | Event | Price | List to Sale | Price per Sq Ft | Prior Sale |
|---|---|---|---|---|---|
| 11/15/2025 11/15/25 | For Sale | $850,000 | -2.9% | $227 / Sq Ft | |
| 04/15/2022 04/15/22 | Sold | $875,000 | +9.5% | $233 / Sq Ft | View Prior Sale |
| 03/04/2022 03/04/22 | Pending | -- | -- | -- | |
| 02/28/2022 02/28/22 | For Sale | $799,000 | -- | $213 / Sq Ft |
Purchase History
| Date | Type | Sale Price | Title Company |
|---|---|---|---|
| Warranty Deed | $575,899 | Title One Title | |
| Deed | $313 | None Listed On Document | |
| Deed | $313 | None Listed On Document | |
| Warranty Deed | $752,107 | None Listed On Document |
Mortgage History
| Date | Status | Loan Amount | Loan Type |
|---|---|---|---|
| Open | $670,000 | New Conventional | |
| Previous Owner | $582,000 | New Conventional |
Source: Pacific Regional MLS
MLS Number: 288893
APN: 111072020000015
- 105602 N Harvest Hill Prairie NE
- 105624 N Harvest Hill Prairie NE
- 101304 N Billings Ct
- 105646 N Harvest Hill Prairie NE
- 105668 N Harvest Hill Prairie NE
- 43703 Carel Ln
- 97218 Northstar Prairie NE
- 108312 N Corkscrew Prairie NE
- 108534 N Corkscrew Prairie NE
- 108978 N Corkscrew Prairie NE
- 108756 N Corkscrew Prairie NE
- TBD W van Giesen
- 90705 N Yakima River Dr
- 2793 Avrio Ave
- 2864 Avrio Ave
- 2828 Avrio Ave
- 2823 Centerline Ave
- 2791 Centerline Ave
- 2779 Centerline Ave
- 2834 Centerline Ave
- 3047 Bluffs Dr
- 2665 Kingsgate Way
- 8000 Paradise Way
- 31 N 46th Ave Unit A
- 8152 Paradise Way
- 4335 Fallon Dr
- 1610 Teal Ct
- 2895 Pauling Ave
- 3202 Bing St
- 230 Battelle Blvd
- 2455 George Washington Way
- 2433 George Washington Way
- 1900 Stevens Dr
- 1851 Jadwin Ave
- 1032 Winslow Ave
- 717 Taylor St
- 1515 George Washington Way
- 1419 Jadwin Ave
- 905 Winslow Ave
- 4711 N Dallas Rd
