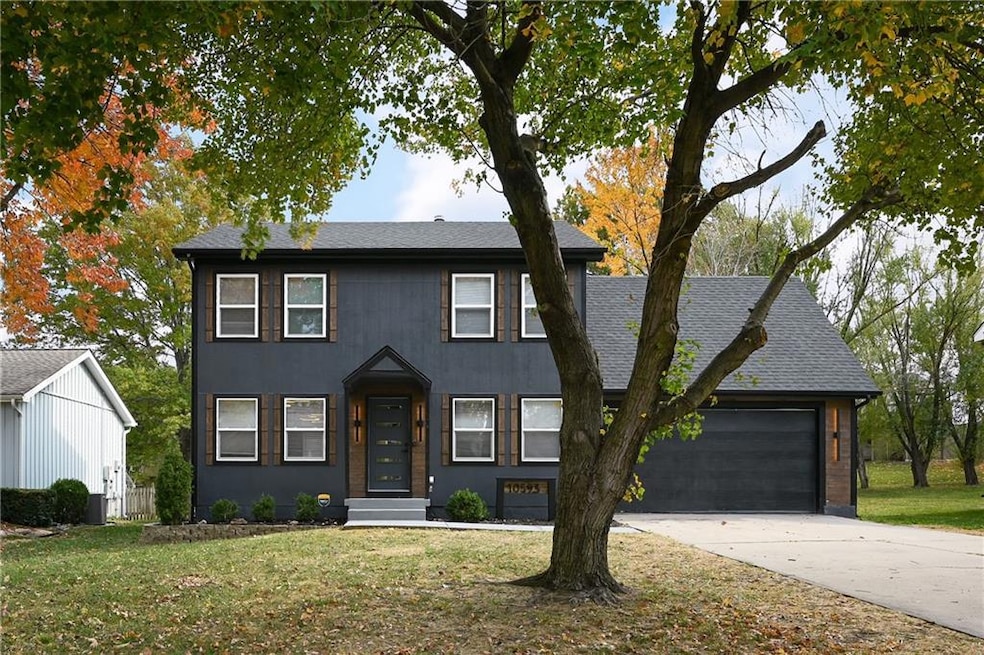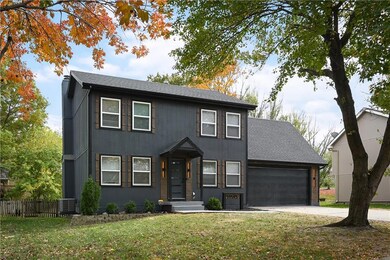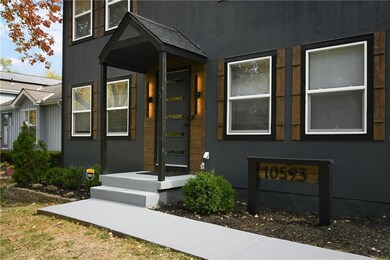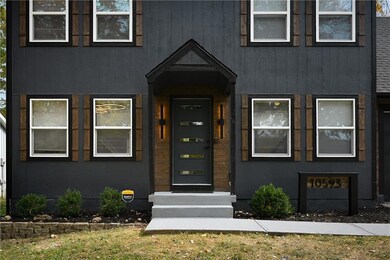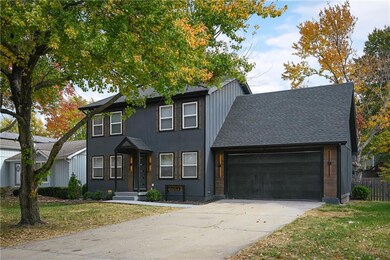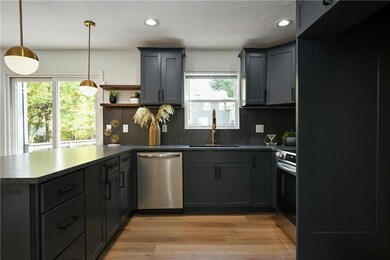
10593 Haskins St Lenexa, KS 66215
Oak Park NeighborhoodHighlights
- Custom Closet System
- Deck
- Traditional Architecture
- Indian Woods Middle School Rated A
- Hearth Room
- Wood Flooring
About This Home
As of December 2024Seller will cover all of buyers closing costs with accepted offer!!! Indulge in the essence of luxurious living with this top-to-bottom remodeled home. Every detail has been carefully considered and meticulously crafted. This home is a true gem, featuring exquisite lighting through out. Tranquility exists through out every corner of this home. Culinary Kitchen features new Stainless Steel appliances, Fresh Tile, and New Countertops. Main Living space features fireplace, natural lighting and true dining area. Nicely Sized bedrooms! New Roof, Windows, and Doors! This home's prime location places you close to restaurants, parks, shopping, and ensures easy highway access, making it ideal for those who value both convenience and serene living. Nicely sized fenced in backyard! Unfinished full basement is ready to be finished and offers great storage space!!!
Last Agent to Sell the Property
Keller Williams Southland Brokerage Phone: 816-985-3521 License #2006004801 Listed on: 10/29/2024

Home Details
Home Type
- Single Family
Est. Annual Taxes
- $3,536
Year Built
- Built in 1986
Lot Details
- 8,748 Sq Ft Lot
- Wood Fence
- Level Lot
- Many Trees
HOA Fees
- $21 Monthly HOA Fees
Parking
- 2 Car Attached Garage
- Inside Entrance
- Front Facing Garage
Home Design
- Traditional Architecture
- Composition Roof
- Wood Siding
Interior Spaces
- 2,016 Sq Ft Home
- 2-Story Property
- Ceiling Fan
- Thermal Windows
- Family Room with Fireplace
- Living Room
- Combination Kitchen and Dining Room
- Den
- Basement Fills Entire Space Under The House
- Laundry on main level
Kitchen
- Hearth Room
- Open to Family Room
- Eat-In Kitchen
- Built-In Electric Oven
- Dishwasher
- Stainless Steel Appliances
- Kitchen Island
- Disposal
Flooring
- Wood
- Carpet
- Tile
- Luxury Vinyl Plank Tile
Bedrooms and Bathrooms
- 4 Bedrooms
- Custom Closet System
- Walk-In Closet
Schools
- Rosehill Elementary School
- Sm South High School
Additional Features
- Deck
- Forced Air Heating and Cooling System
Community Details
- Oak Park Home Association
- Summerfield Subdivision
Listing and Financial Details
- Exclusions: Fireplace
- Assessor Parcel Number NP82300009-0012
- $0 special tax assessment
Ownership History
Purchase Details
Home Financials for this Owner
Home Financials are based on the most recent Mortgage that was taken out on this home.Purchase Details
Home Financials for this Owner
Home Financials are based on the most recent Mortgage that was taken out on this home.Purchase Details
Home Financials for this Owner
Home Financials are based on the most recent Mortgage that was taken out on this home.Purchase Details
Home Financials for this Owner
Home Financials are based on the most recent Mortgage that was taken out on this home.Purchase Details
Home Financials for this Owner
Home Financials are based on the most recent Mortgage that was taken out on this home.Purchase Details
Home Financials for this Owner
Home Financials are based on the most recent Mortgage that was taken out on this home.Similar Homes in the area
Home Values in the Area
Average Home Value in this Area
Purchase History
| Date | Type | Sale Price | Title Company |
|---|---|---|---|
| Warranty Deed | -- | Accurate Title | |
| Warranty Deed | -- | Alliance Title | |
| Warranty Deed | -- | Mccaffree Short Title Co Inc | |
| Warranty Deed | -- | Continental Title Company | |
| Warranty Deed | -- | Chicago Title Ins Co | |
| Warranty Deed | -- | Chicago Title Insurance Co |
Mortgage History
| Date | Status | Loan Amount | Loan Type |
|---|---|---|---|
| Previous Owner | $284,100 | Construction | |
| Previous Owner | $75,000 | Credit Line Revolving | |
| Previous Owner | $231,500 | Stand Alone Refi Refinance Of Original Loan | |
| Previous Owner | $157,800 | New Conventional | |
| Previous Owner | $161,080 | FHA | |
| Previous Owner | $153,194 | FHA | |
| Previous Owner | $154,925 | FHA |
Property History
| Date | Event | Price | Change | Sq Ft Price |
|---|---|---|---|---|
| 12/04/2024 12/04/24 | Sold | -- | -- | -- |
| 10/29/2024 10/29/24 | For Sale | $409,500 | +63.8% | $203 / Sq Ft |
| 06/01/2020 06/01/20 | Sold | -- | -- | -- |
| 04/07/2020 04/07/20 | Pending | -- | -- | -- |
| 04/06/2020 04/06/20 | For Sale | $250,000 | -- | $155 / Sq Ft |
Tax History Compared to Growth
Tax History
| Year | Tax Paid | Tax Assessment Tax Assessment Total Assessment is a certain percentage of the fair market value that is determined by local assessors to be the total taxable value of land and additions on the property. | Land | Improvement |
|---|---|---|---|---|
| 2024 | $3,739 | $38,847 | $8,534 | $30,313 |
| 2023 | $3,536 | $36,179 | $8,534 | $27,645 |
| 2022 | $3,294 | $33,948 | $8,534 | $25,414 |
| 2021 | $2,991 | $29,302 | $7,109 | $22,193 |
| 2020 | $3,078 | $30,176 | $5,471 | $24,705 |
| 2019 | $2,850 | $27,980 | $4,237 | $23,743 |
| 2018 | $2,727 | $26,657 | $4,237 | $22,420 |
| 2017 | $2,594 | $24,955 | $4,237 | $20,718 |
| 2016 | $2,580 | $24,415 | $4,237 | $20,178 |
| 2015 | $2,397 | $23,150 | $4,237 | $18,913 |
| 2013 | -- | $21,505 | $4,237 | $17,268 |
Agents Affiliated with this Home
-
B
Seller's Agent in 2024
Branigan Barnett
Keller Williams Southland
(816) 985-3521
1 in this area
258 Total Sales
-

Buyer's Agent in 2024
francine knight
KW KANSAS CITY METRO
(816) 686-7499
1 in this area
169 Total Sales
-
K
Seller's Agent in 2020
Karen Hadley & Associates
Keller Williams KC North
(816) 507-5728
124 Total Sales
-
T
Seller Co-Listing Agent in 2020
Tina Arnone
Keller Williams KC North
-
L
Buyer's Agent in 2020
Laura Cunningham
Platinum Realty LLC
Map
Source: Heartland MLS
MLS Number: 2517601
APN: NP82300009-0012
- 12810 W 108th St
- 12744 W 108th St
- 10981 Rosehill Rd
- 10241 Hauser St
- 10236 Noland Rd
- 10565 Century Ln
- 10226 Gillette St
- 10303 Rosehill Rd
- 12704 W 110th Terrace
- 12303 W 105th Terrace
- 13303 W 102nd St
- 12740 W 110th Terrace
- 12786 W 110th Terrace
- 12818 W 110th Terrace
- 10195 Haskins St
- 12699 W 110th Terrace
- 13293 W 111th Terrace
- 13904 W 110th Terrace
- 10025 Century Ln
- 12800 W 100th St
