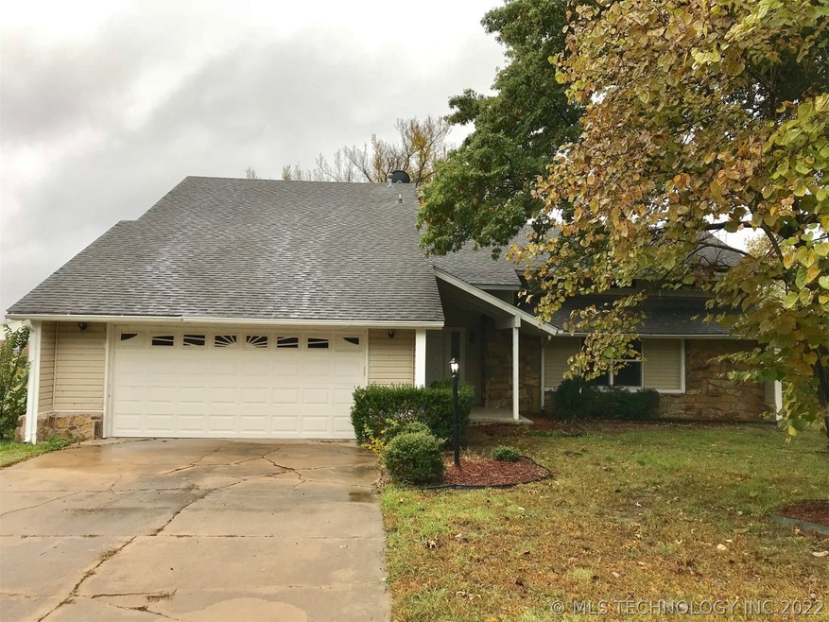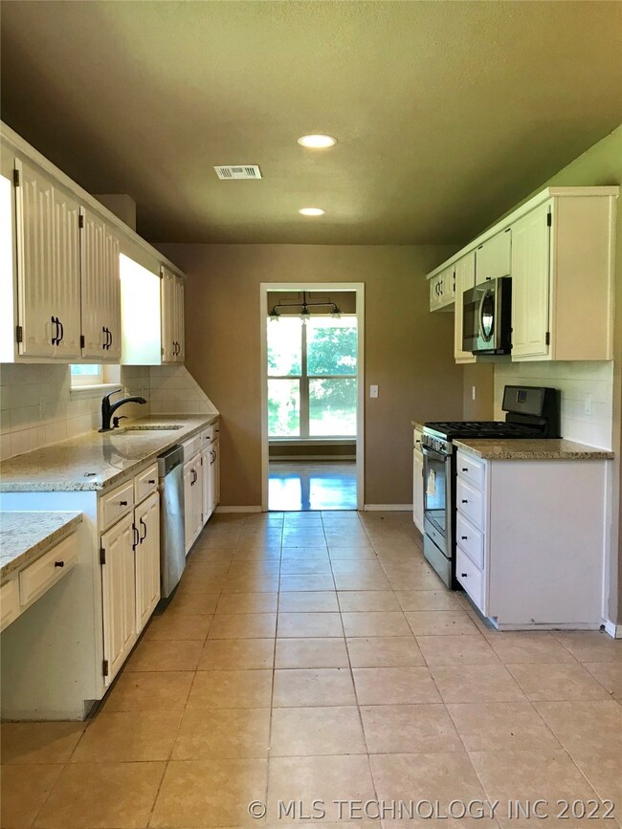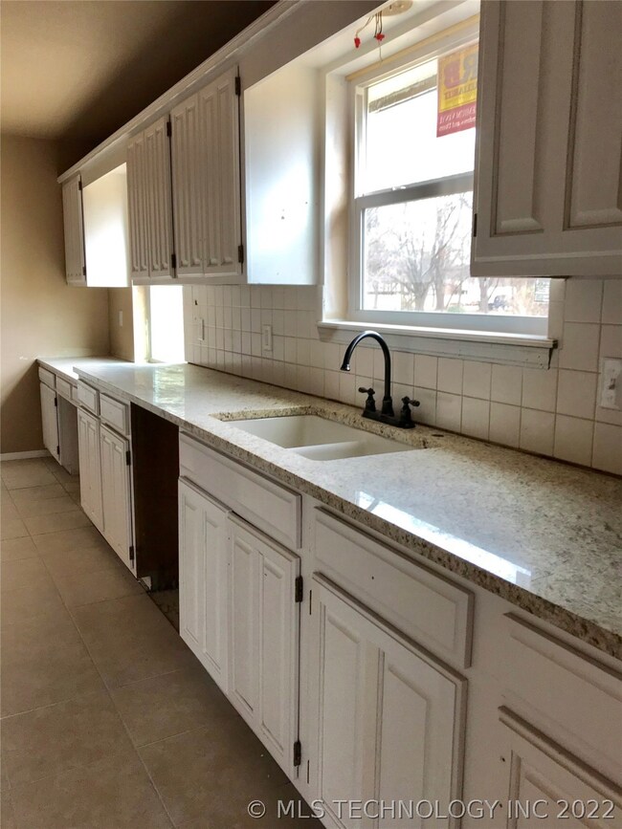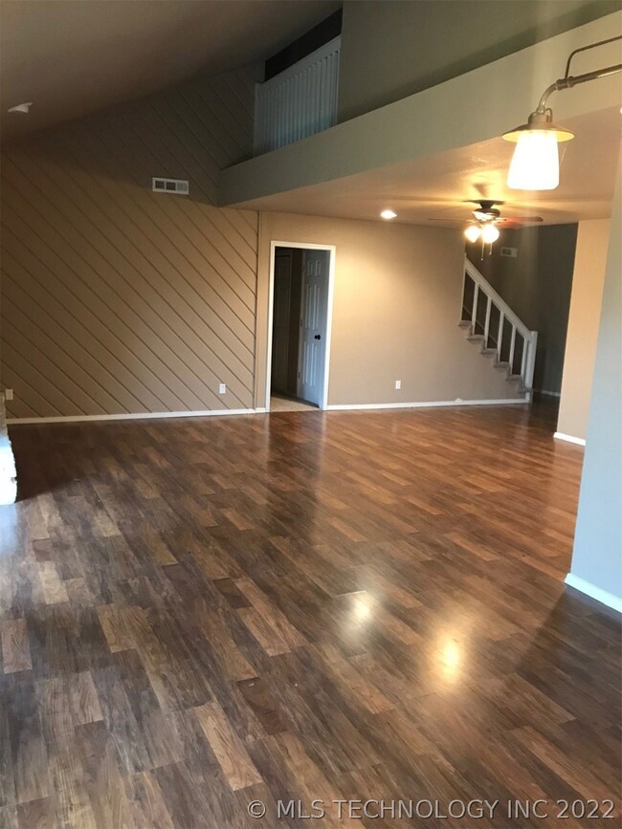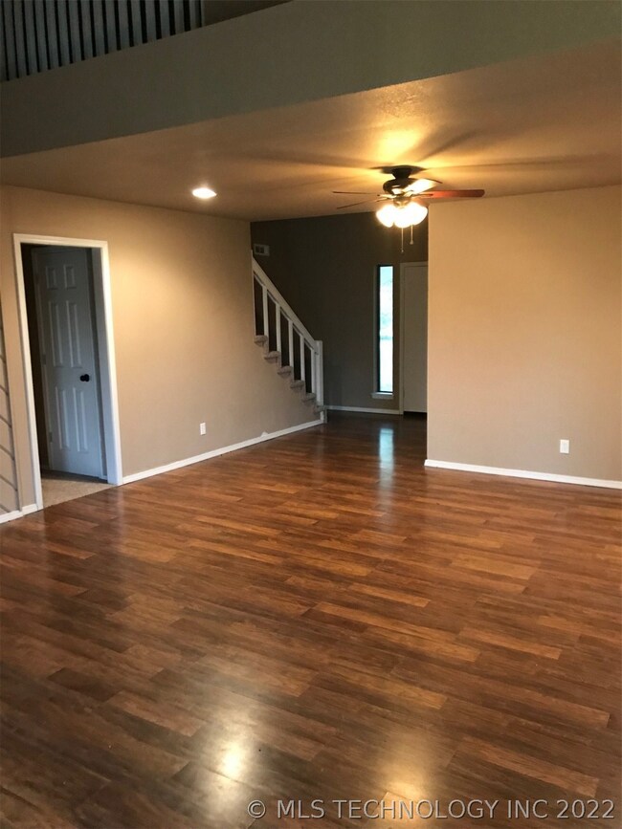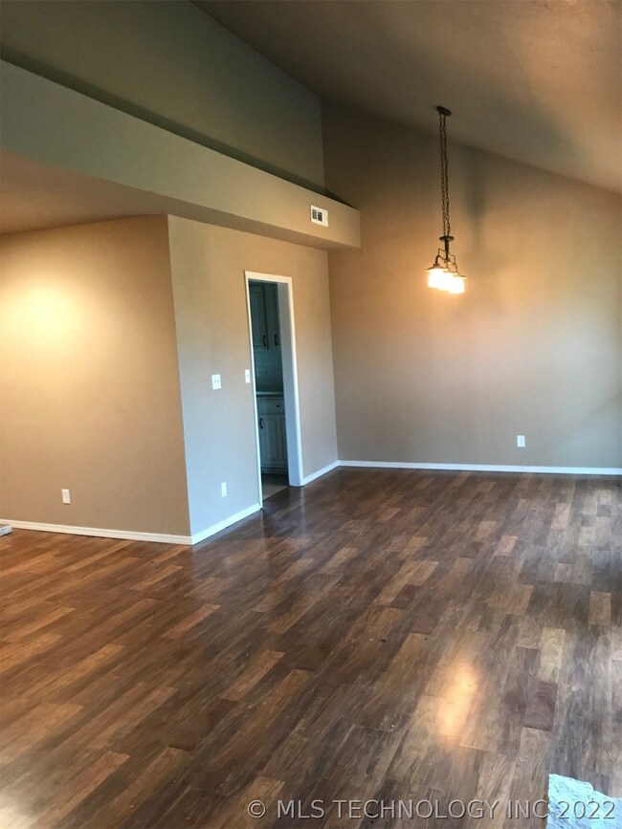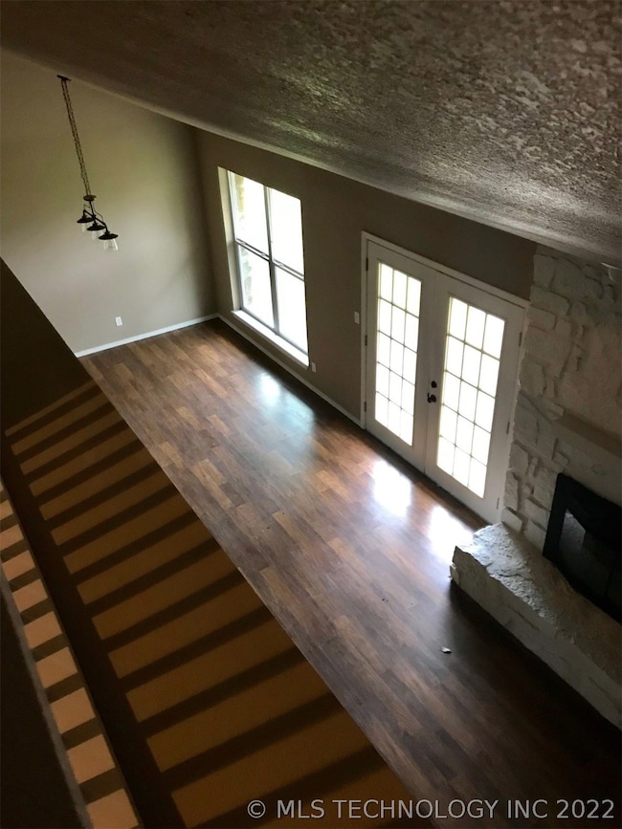
10594 E Birch St Claremore, OK 74019
5
Beds
3
Baths
2,832
Sq Ft
1.07
Acres
Highlights
- 1.07 Acre Lot
- Mature Trees
- Vaulted Ceiling
- Claremore High School Rated A-
- Contemporary Architecture
- Granite Countertops
About This Home
As of January 2019Large Game Room Upstairs Could Be 5th Bedroom
Home Details
Home Type
- Single Family
Est. Annual Taxes
- $1,442
Year Built
- Built in 1978
Lot Details
- 1.07 Acre Lot
- Northeast Facing Home
- Mature Trees
Parking
- 2 Car Attached Garage
Home Design
- Contemporary Architecture
- Slab Foundation
- Frame Construction
- Fiberglass Roof
- Masonite
- Asphalt
- Stone
Interior Spaces
- 2,832 Sq Ft Home
- 2-Story Property
- Vaulted Ceiling
- Ceiling Fan
- Wood Burning Fireplace
- Vinyl Clad Windows
- Dryer
Kitchen
- Gas Oven
- Gas Range
- Microwave
- Granite Countertops
- Disposal
Flooring
- Carpet
- Laminate
- Tile
- Vinyl Plank
Bedrooms and Bathrooms
- 5 Bedrooms
- 3 Full Bathrooms
Outdoor Features
- Covered patio or porch
- Storm Cellar or Shelter
- Rain Gutters
Schools
- Catalayah Elementary School
- Claremore High School
Utilities
- Zoned Heating and Cooling
- Heating System Uses Gas
- Gas Water Heater
Community Details
- No Home Owners Association
- Twin Oaks Estates Ii Subdivision
Listing and Financial Details
- Home warranty included in the sale of the property
Ownership History
Date
Name
Owned For
Owner Type
Purchase Details
Listed on
Jul 23, 2018
Closed on
Jan 10, 2019
Sold by
Green Country Remodels Llc
Bought by
Geranen Brandon Joseph
Seller's Agent
Carri Ray
Trinity Properties
Buyer's Agent
Sarah Sherman
Renew Realty Group
List Price
$218,000
Sold Price
$200,000
Premium/Discount to List
-$18,000
-8.26%
Current Estimated Value
Home Financials for this Owner
Home Financials are based on the most recent Mortgage that was taken out on this home.
Estimated Appreciation
$135,910
Avg. Annual Appreciation
8.76%
Original Mortgage
$204,300
Interest Rate
4.7%
Mortgage Type
VA
Purchase Details
Listed on
Mar 5, 2017
Closed on
Jun 21, 2017
Sold by
Fannie Mae
Bought by
Green Country Remodels Llc
Seller's Agent
Ashley Johnson
Coldwell Banker Select
Buyer's Agent
Kevin Hood
Solid Rock, REALTORS
List Price
$129,000
Sold Price
$103,500
Premium/Discount to List
-$25,500
-19.77%
Home Financials for this Owner
Home Financials are based on the most recent Mortgage that was taken out on this home.
Avg. Annual Appreciation
52.54%
Purchase Details
Closed on
Dec 16, 2016
Sold by
Bonham E Bruce and Bonham Debbie
Bought by
Federal National Mortgage Association
Purchase Details
Closed on
Jun 2, 1999
Sold by
Guinn Timothy W
Bought by
Bonham Bonham E and Bonham Debbie
Similar Homes in the area
Create a Home Valuation Report for This Property
The Home Valuation Report is an in-depth analysis detailing your home's value as well as a comparison with similar homes in the area
Home Values in the Area
Average Home Value in this Area
Purchase History
| Date | Type | Sale Price | Title Company |
|---|---|---|---|
| Warranty Deed | $200,000 | Apex Title & Closing Svc Llc | |
| Special Warranty Deed | $124,200 | None Available | |
| Sheriffs Deed | $100,944 | None Available | |
| Warranty Deed | $130,000 | -- |
Source: Public Records
Mortgage History
| Date | Status | Loan Amount | Loan Type |
|---|---|---|---|
| Open | $64,000 | New Conventional | |
| Closed | $20,000 | Credit Line Revolving | |
| Open | $216,577 | VA | |
| Closed | $204,300 | VA |
Source: Public Records
Property History
| Date | Event | Price | Change | Sq Ft Price |
|---|---|---|---|---|
| 01/16/2019 01/16/19 | Sold | $200,000 | -8.3% | $71 / Sq Ft |
| 07/23/2018 07/23/18 | Pending | -- | -- | -- |
| 07/23/2018 07/23/18 | For Sale | $218,000 | +110.6% | $77 / Sq Ft |
| 06/27/2017 06/27/17 | Sold | $103,500 | -19.8% | $40 / Sq Ft |
| 03/03/2017 03/03/17 | Pending | -- | -- | -- |
| 03/03/2017 03/03/17 | For Sale | $129,000 | -- | $50 / Sq Ft |
Source: MLS Technology
Tax History Compared to Growth
Tax History
| Year | Tax Paid | Tax Assessment Tax Assessment Total Assessment is a certain percentage of the fair market value that is determined by local assessors to be the total taxable value of land and additions on the property. | Land | Improvement |
|---|---|---|---|---|
| 2024 | $251 | $24,367 | $2,712 | $21,655 |
| 2023 | $251 | $23,658 | $2,255 | $21,403 |
| 2022 | $2,363 | $22,969 | $2,255 | $20,714 |
| 2021 | $2,157 | $21,875 | $2,255 | $19,620 |
| 2020 | $2,213 | $21,721 | $2,255 | $19,466 |
| 2019 | $1,560 | $15,158 | $2,255 | $12,903 |
| 2018 | $1,697 | $16,530 | $2,255 | $14,275 |
| 2017 | $1,672 | $16,389 | $2,255 | $14,134 |
| 2016 | $1,542 | $15,727 | $2,255 | $13,472 |
| 2015 | $1,470 | $15,269 | $2,255 | $13,014 |
| 2014 | $1,435 | $14,825 | $2,255 | $12,570 |
Source: Public Records
Agents Affiliated with this Home
-
Carri Ray

Seller's Agent in 2019
Carri Ray
Trinity Properties
(918) 520-7149
9 in this area
1,639 Total Sales
-
Sarah Sherman

Buyer's Agent in 2019
Sarah Sherman
Renew Realty Group
(918) 845-5370
9 in this area
74 Total Sales
-
Ashley Johnson
A
Seller's Agent in 2017
Ashley Johnson
Coldwell Banker Select
(918) 986-0295
3 Total Sales
-
Kevin Hood

Buyer's Agent in 2017
Kevin Hood
Solid Rock, REALTORS
(918) 857-2756
1 in this area
22 Total Sales
Map
Source: MLS Technology
MLS Number: 1827251
APN: 660025858
Nearby Homes
- 10785 E Dogwood Ct
- 10069 Dwayne St
- 23260 Bessie Blvd
- 10212 E Larry St
- 23218 Bessie Blvd
- 10202 E Larry St
- 10195 E Kathy St
- 10785 E Sycamore Ave
- 23165 S Cedar St
- 23300 S Jewell Dr
- 2661 S Catalayah Ln
- 2621 S Catalayah Ln
- 23100 S Mae Dr
- 23234 S Mae Dr
- 10164 E King Place
- 23128 S Mae Dr
- 10103 E Biswell Ln
- 23114 S Mae Dr
- 10164 E King Place
- 10164 E King Place
