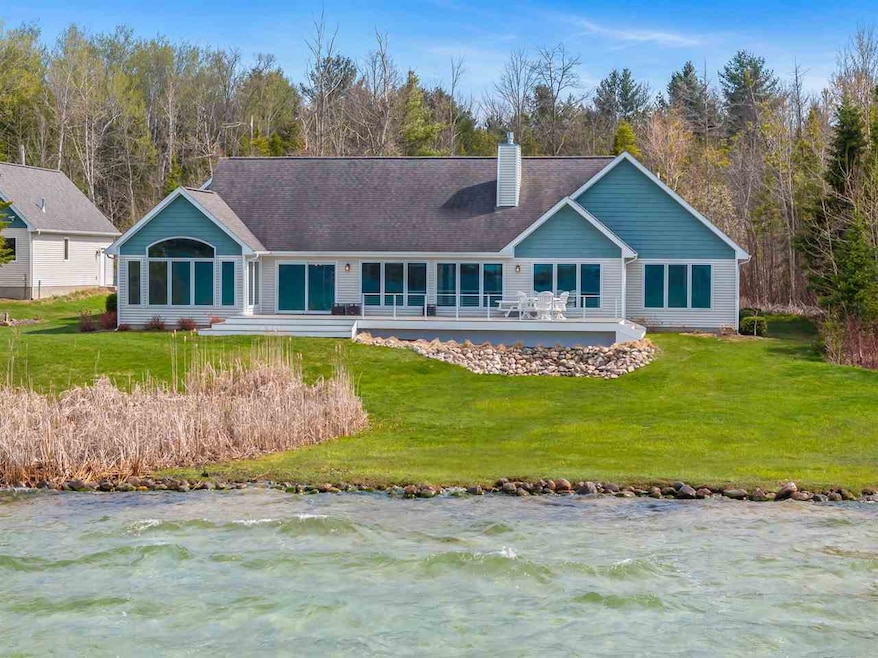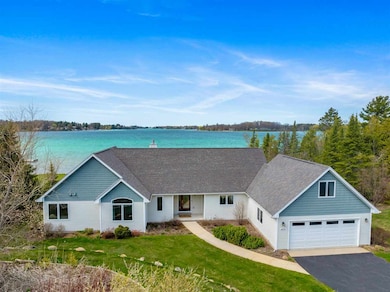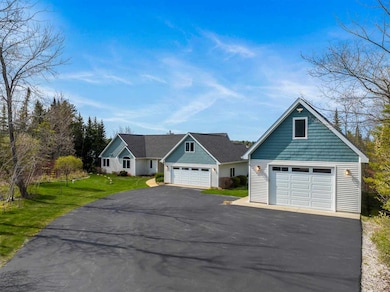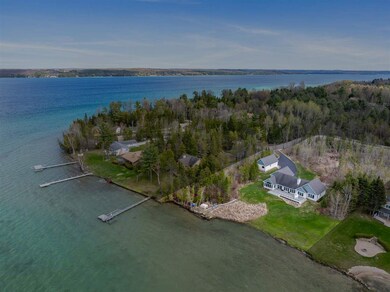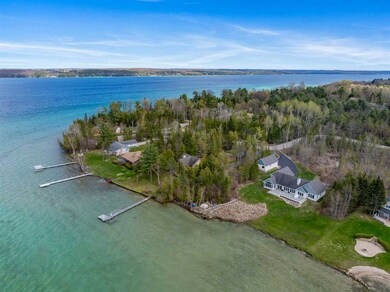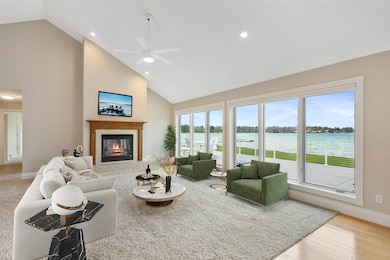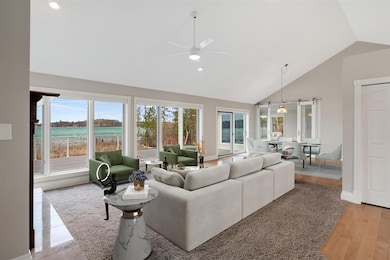10595 Shore Dr Williamsburg, MI 49690
Estimated payment $12,646/month
Highlights
- 211 Feet of Waterfront
- Cathedral Ceiling
- Pole Barn
- Elk Rapids High School Rated A-
- Wood Flooring
- Main Floor Primary Bedroom
About This Home
Start your summer strong - Welcome to your dream lakefront retreat! This exceptional property boasts 211 feet of pristine, sandy-bottom frontage on stunning Elk Lake, nestled on two private acres just minutes from Downtown Elk Rapids. From the moment you step into the light-filled foyer, you're greeted by panoramic water views through a dramatic wall of windows. The open-concept living area invites both relaxation and entertaining, featuring vaulted ceilings, a cozy gas log fireplace, and seamless indoor-outdoor living. The fully renovated kitchen is a chef’s dream, outfitted with quartz countertops, a tile backsplash, GE Cafe professional appliances, an island with bar seating, modern white cabinetry, and maple hardwood flooring throughout the main living spaces, complemented by cozy carpeted bedrooms. A custom glass barn door leads to the four-season sunroom—perfect for morning coffee, evening games, or cheering on your favorite team year-round. Wake up to breathtaking sunrise views over the lake in the main-floor primary suite, complete with a spacious en-suite bath and walk-in closet. The home also includes two additional bedrooms, one of which offers incredible lake views, ideal for guests or a serene home office. Outside, soak up the best of Northern Michigan living: host summer dinners on the newly expanded composite deck, gather around the lakeside fire pit, or end the day with a sunset boat cruise. This is more than a home—it’s a lifestyle. Come experience Elk Lake living at its finest.
Home Details
Home Type
- Single Family
Est. Annual Taxes
- $9,097
Year Built
- Built in 2003
Lot Details
- 211 Feet of Waterfront
- Sprinkler System
Parking
- 2 Car Attached Garage
Home Design
- Wood Frame Construction
- Asphalt Shingled Roof
Interior Spaces
- 2,647 Sq Ft Home
- Cathedral Ceiling
- Ceiling Fan
- Gas Fireplace
- Family Room
- Living Room
- Dining Room
- First Floor Utility Room
- Wood Flooring
- Water Views
Kitchen
- Built-In Microwave
- Dishwasher
Bedrooms and Bathrooms
- 3 Bedrooms
- Primary Bedroom on Main
- 3 Full Bathrooms
Laundry
- Dryer
- Washer
Outdoor Features
- Pole Barn
Utilities
- Forced Air Heating and Cooling System
- Heating System Uses Natural Gas
- Well
- Natural Gas Water Heater
- Septic System
Listing and Financial Details
- Assessor Parcel Number 05-06-300-005-00
Map
Home Values in the Area
Average Home Value in this Area
Tax History
| Year | Tax Paid | Tax Assessment Tax Assessment Total Assessment is a certain percentage of the fair market value that is determined by local assessors to be the total taxable value of land and additions on the property. | Land | Improvement |
|---|---|---|---|---|
| 2025 | $9,097 | $833,400 | $0 | $0 |
| 2024 | $66 | $786,500 | $0 | $0 |
| 2023 | $6,346 | $665,600 | $0 | $0 |
| 2022 | $8,197 | $481,300 | $0 | $0 |
| 2021 | $7,847 | $458,400 | $0 | $0 |
| 2020 | $7,412 | $454,100 | $0 | $0 |
| 2019 | $7,323 | $426,300 | $0 | $0 |
| 2018 | $7,158 | $328,100 | $0 | $0 |
| 2017 | $6,247 | $325,100 | $0 | $0 |
| 2016 | $4,450 | $310,600 | $0 | $0 |
| 2015 | -- | $299,800 | $0 | $0 |
| 2014 | -- | $306,600 | $0 | $0 |
| 2013 | -- | $308,100 | $0 | $0 |
Property History
| Date | Event | Price | List to Sale | Price per Sq Ft | Prior Sale |
|---|---|---|---|---|---|
| 06/26/2025 06/26/25 | Price Changed | $2,249,000 | -6.3% | $850 / Sq Ft | |
| 05/13/2025 05/13/25 | For Sale | $2,399,000 | +9.0% | $906 / Sq Ft | |
| 03/10/2025 03/10/25 | Sold | $2,200,000 | 0.0% | $831 / Sq Ft | View Prior Sale |
| 03/07/2025 03/07/25 | Sold | $2,200,000 | -8.3% | $831 / Sq Ft | View Prior Sale |
| 12/27/2024 12/27/24 | Price Changed | $2,399,000 | -2.1% | $906 / Sq Ft | |
| 09/16/2024 09/16/24 | For Sale | $2,450,000 | +176.8% | $926 / Sq Ft | |
| 06/16/2017 06/16/17 | Sold | $885,000 | -1.7% | $334 / Sq Ft | View Prior Sale |
| 05/22/2017 05/22/17 | Pending | -- | -- | -- | |
| 04/06/2017 04/06/17 | For Sale | $899,900 | -- | $340 / Sq Ft |
Purchase History
| Date | Type | Sale Price | Title Company |
|---|---|---|---|
| Deed | $2,200,000 | Riverside Title | |
| Warranty Deed | $885,000 | -- | |
| Deed | $390,000 | -- |
Source: Northern Michigan MLS
MLS Number: 476416
APN: 05-06-300-005-00
- 15504 Clearwater Point Rd
- Lot 4 Elk Vista Ct
- Lot 3 Elk Vista Ct
- #4 Lyns Ct
- Lot 2 Elk Vista Ct
- Lot 1 Elk Vista Ct
- 307 Lamoreaux Dr
- #4 Lamoreaux Dr Unit 4
- 10358 Us-31 S
- 00 W Third St
- 609 Cedar St
- 10774 Us-31 S
- 218 Brand St
- TBD Capa-Bran Terrace Unit 13
- TBD Capa-Bran Terrace Unit 8
- TBD Capa-Bran Terrace Unit 7
- TBD Capa-Bran Terrace Unit 5
- TBD Capa-Bran Terrace Unit 4
- TBD Capa-Bran Terrace Unit 3
- TBD Capa-Bran Terrace Unit 2
- 710 Pine St
- 514 Bridge St
- 112 Chippewa St
- 8150 Elk Lake Rd
- 8015 Aarwood Trail NW Unit Gorgeous Torch River 3
- 6031 Brackett Rd
- 8465 Old State Hwy 72
- 5331 Moore Rd
- 5377 Bates Rd
- 5735 Hilltop Way Unit Hilltop Condo Unit 5735
- 5736 Hilltop Way Unit Condo @ Hilltop - 5736
- 5704 N Creeks Crossing Unit 600
- 5679 Creeks Crossing Unit 5679
- 5658 Creeks Crossing Unit 5658
- 5680 Creeks Crossing Unit 5680
- 5682 Creeks Crossing Unit 5682
- 5586 Creeks Crossing Unit 5586
- 5541 Foothills Dr
- 3835 Vale Dr
- 4033 Sherwood Forest Dr
