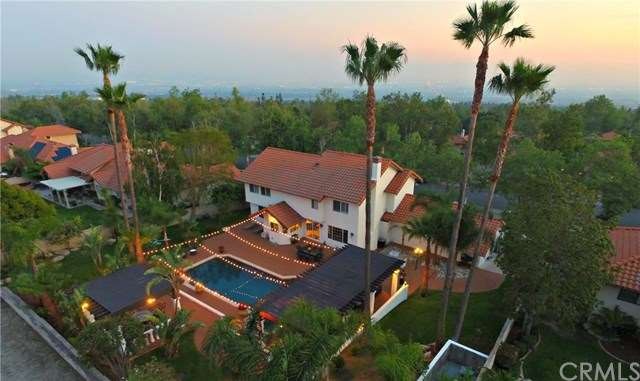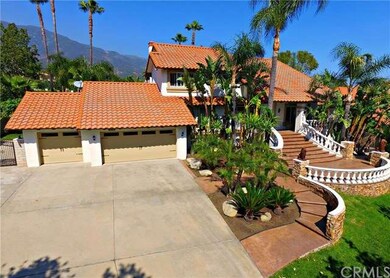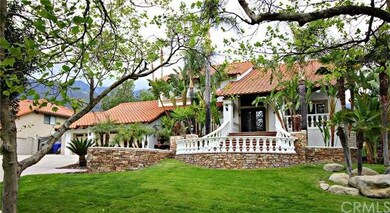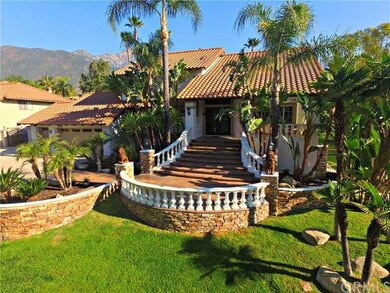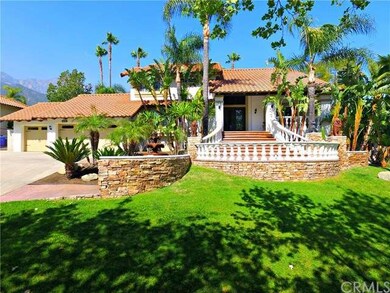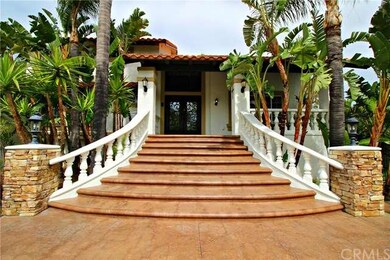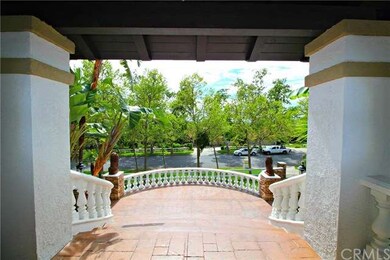
10596 Deer Canyon Dr Rancho Cucamonga, CA 91737
Highlights
- Cabana
- Primary Bedroom Suite
- Updated Kitchen
- Hermosa Elementary Rated A-
- City Lights View
- 21,275 Sq Ft lot
About This Home
As of October 2024You'll love this meticulously upgraded Feng Shui home sitting on a half acre atop the highest point of the hill, with spectacular mountain views. Sophisticated, modern, and secure, this Beautiful 4 bedroom 3 bath property offers luxury living, breathtaking views, and an exquisitely landscaped backyard to entertain. Open the custom iron double doors to vaulted ceilings in the formal room, where marble floors are met with granite trimming throughout; Cook for 2 or 20 in the well-appointed kitchen with imported exotic granite, marbled backsplash, built-in appliances, and a brilliant hexagon shaped island/table; Opulent master suite includes a walk-in closet, attached bathroom lined in marble w/ separate shower, jetted Jacuzzi and dual sinks. Entertain guests below romantic string lighting atop the heated pebble pool and spa, with views of the scenic mountains. The backyard also includes a variety of home grown fruit trees! In addition, this home offers plantation shutters; upgraded dual-pane windows; a spacious 3-car garage with tons of storage area. And be at comfort knowing the exterior was recently painted, A/C completely serviced with new ductwork, new insulation, new garage doors, and LED lighting throughout.
Last Agent to Sell the Property
Big Block Premier License #01951432 Listed on: 06/06/2016

Home Details
Home Type
- Single Family
Est. Annual Taxes
- $10,303
Year Built
- Built in 1987 | Remodeled
Lot Details
- 0.49 Acre Lot
- Brick Fence
- Landscaped
- Front and Back Yard Sprinklers
- Private Yard
HOA Fees
- $118 Monthly HOA Fees
Parking
- 3 Car Attached Garage
- Parking Available
- Side Facing Garage
- Garage Door Opener
- Driveway
Property Views
- City Lights
- Mountain
- Hills
- Pool
Home Design
- Mediterranean Architecture
- Turnkey
- Raised Foundation
- Stucco
Interior Spaces
- 3,076 Sq Ft Home
- 2-Story Property
- Crown Molding
- Cathedral Ceiling
- Ceiling Fan
- Recessed Lighting
- Double Pane Windows
- Plantation Shutters
- Double Door Entry
- Family Room with Fireplace
- Family Room Off Kitchen
- Dining Room
- Attic Fan
- Laundry Room
- Basement
Kitchen
- Updated Kitchen
- Open to Family Room
- Eat-In Kitchen
- Gas Oven
- Gas Cooktop
- Microwave
- Ice Maker
- Dishwasher
- Kitchen Island
- Disposal
Flooring
- Wood
- Stone
Bedrooms and Bathrooms
- 4 Bedrooms
- Main Floor Bedroom
- Primary Bedroom Suite
- Walk-In Closet
- 3 Full Bathrooms
Eco-Friendly Details
- Energy-Efficient Lighting
- Energy-Efficient Thermostat
Pool
- Cabana
- Pebble Pool Finish
- In Ground Pool
- Heated Spa
- In Ground Spa
- Gas Heated Pool
Outdoor Features
- Patio
- Exterior Lighting
- Gazebo
- Front Porch
Utilities
- Cooling System Powered By Gas
- Central Heating and Cooling System
- Conventional Septic
Listing and Financial Details
- Tax Lot 11
- Tax Tract Number 12650
- Assessor Parcel Number 1074331130000
Ownership History
Purchase Details
Home Financials for this Owner
Home Financials are based on the most recent Mortgage that was taken out on this home.Purchase Details
Home Financials for this Owner
Home Financials are based on the most recent Mortgage that was taken out on this home.Purchase Details
Home Financials for this Owner
Home Financials are based on the most recent Mortgage that was taken out on this home.Purchase Details
Home Financials for this Owner
Home Financials are based on the most recent Mortgage that was taken out on this home.Purchase Details
Home Financials for this Owner
Home Financials are based on the most recent Mortgage that was taken out on this home.Similar Homes in Rancho Cucamonga, CA
Home Values in the Area
Average Home Value in this Area
Purchase History
| Date | Type | Sale Price | Title Company |
|---|---|---|---|
| Grant Deed | $1,430,000 | Lawyers Title | |
| Grant Deed | $870,000 | Lawyers Title | |
| Grant Deed | $965,000 | Pacific Coast Title Company | |
| Grant Deed | $900,000 | Stewart Title Co | |
| Grant Deed | $435,000 | -- |
Mortgage History
| Date | Status | Loan Amount | Loan Type |
|---|---|---|---|
| Previous Owner | $370,000 | New Conventional | |
| Previous Owner | $824,000 | New Conventional | |
| Previous Owner | $135,000 | Credit Line Revolving | |
| Previous Owner | $675,000 | Negative Amortization | |
| Previous Owner | $496,000 | Credit Line Revolving | |
| Previous Owner | $275,000 | Unknown | |
| Previous Owner | $282,750 | No Value Available |
Property History
| Date | Event | Price | Change | Sq Ft Price |
|---|---|---|---|---|
| 10/02/2024 10/02/24 | Sold | $1,430,000 | 0.0% | $465 / Sq Ft |
| 09/18/2024 09/18/24 | Pending | -- | -- | -- |
| 09/17/2024 09/17/24 | Off Market | $1,430,000 | -- | -- |
| 09/17/2024 09/17/24 | For Sale | $1,398,000 | -2.2% | $454 / Sq Ft |
| 09/16/2024 09/16/24 | Off Market | $1,430,000 | -- | -- |
| 09/11/2024 09/11/24 | For Sale | $1,398,000 | +60.7% | $454 / Sq Ft |
| 07/29/2020 07/29/20 | Sold | $870,000 | -6.3% | $283 / Sq Ft |
| 06/15/2020 06/15/20 | Price Changed | $928,888 | -3.2% | $302 / Sq Ft |
| 05/05/2020 05/05/20 | For Sale | $960,000 | +10.3% | $312 / Sq Ft |
| 05/01/2020 05/01/20 | Off Market | $870,000 | -- | -- |
| 04/15/2020 04/15/20 | For Sale | $960,000 | +10.3% | $312 / Sq Ft |
| 04/10/2020 04/10/20 | Off Market | $870,000 | -- | -- |
| 03/25/2020 03/25/20 | For Sale | $960,000 | +10.3% | $312 / Sq Ft |
| 03/19/2020 03/19/20 | Off Market | $870,000 | -- | -- |
| 03/18/2020 03/18/20 | Price Changed | $960,000 | 0.0% | $312 / Sq Ft |
| 03/18/2020 03/18/20 | For Sale | $960,000 | +10.3% | $312 / Sq Ft |
| 03/10/2020 03/10/20 | Off Market | $870,000 | -- | -- |
| 03/05/2020 03/05/20 | For Sale | $999,900 | +14.9% | $325 / Sq Ft |
| 03/05/2020 03/05/20 | Off Market | $870,000 | -- | -- |
| 03/03/2020 03/03/20 | For Sale | $999,900 | +3.6% | $325 / Sq Ft |
| 07/31/2016 07/31/16 | Sold | $965,000 | +1.6% | $314 / Sq Ft |
| 06/15/2016 06/15/16 | Pending | -- | -- | -- |
| 06/06/2016 06/06/16 | For Sale | $949,800 | -- | $309 / Sq Ft |
Tax History Compared to Growth
Tax History
| Year | Tax Paid | Tax Assessment Tax Assessment Total Assessment is a certain percentage of the fair market value that is determined by local assessors to be the total taxable value of land and additions on the property. | Land | Improvement |
|---|---|---|---|---|
| 2025 | $10,303 | $1,430,000 | $357,500 | $1,072,500 |
| 2024 | $10,303 | $923,251 | $230,813 | $692,438 |
| 2023 | $10,074 | $905,148 | $226,287 | $678,861 |
| 2022 | $10,049 | $887,400 | $221,850 | $665,550 |
| 2021 | $10,046 | $870,000 | $217,500 | $652,500 |
| 2020 | $11,786 | $1,024,067 | $256,017 | $768,050 |
| 2019 | $11,553 | $1,003,987 | $250,997 | $752,990 |
| 2018 | $11,297 | $984,300 | $246,075 | $738,225 |
| 2017 | $10,785 | $965,000 | $241,250 | $723,750 |
| 2016 | $8,294 | $750,800 | $262,500 | $488,300 |
| 2015 | $7,972 | $715,000 | $250,000 | $465,000 |
| 2014 | $8,380 | $759,000 | $266,000 | $493,000 |
Agents Affiliated with this Home
-
Duilio Muller
D
Seller's Agent in 2024
Duilio Muller
DUILIO MULLER, BROKER
(951) 347-4476
1 in this area
18 Total Sales
-
Tyler Rogina

Buyer's Agent in 2024
Tyler Rogina
Compass
(562) 999-1885
1 in this area
129 Total Sales
-
Y
Seller's Agent in 2020
Yuying Lin
REALTY MASTERS & ASSOCIATES
-
Ariel Alamillo
A
Buyer's Agent in 2020
Ariel Alamillo
OPTION ONE REAL ESTATE
(800) 556-0319
59 Total Sales
-
Rosana Jreisat
R
Seller's Agent in 2016
Rosana Jreisat
Big Block Premier
(949) 945-8959
16 Total Sales
Map
Source: California Regional Multiple Listing Service (CRMLS)
MLS Number: DW16124647
APN: 1074-331-13
- 5087 Granada Ct
- 10817 Carriage Dr
- 5436 Valinda Ave
- 5528 Morning Star Dr
- 0 Haven Unit CV23204402
- 0 Haven Unit CV23204371
- 10919 Boulder Canyon Rd
- 5218 Rocky Mountain Place
- 10859 Wilderness Dr
- 5243 Alpine Meadows Ct
- 4156 4651 Liberty Vista
- 5453 Canistel Ave
- 11090 Hiddentrail Dr
- 10920 Beechwood Dr
- 5716 Cabrosa Place
- 10320 Snowdrop Rd
- 10049 Snowdrop St
- 0 Snowdrop Unit CV25167165
- 0 Snowdrop Unit CV25146208
- 0 Snowdrop Unit CV25144999
